Description of Brodsworth Hall and Gardens
Brodsworth survives as a remarkable ensemble of a mid-Victorian country house, with its contents and gardens, lived in and adapted by the same family over three generations. The hall stands at the heart of the gardens newly laid out around it in the 1860s, and overlooks its historic park and wider estate landscape.
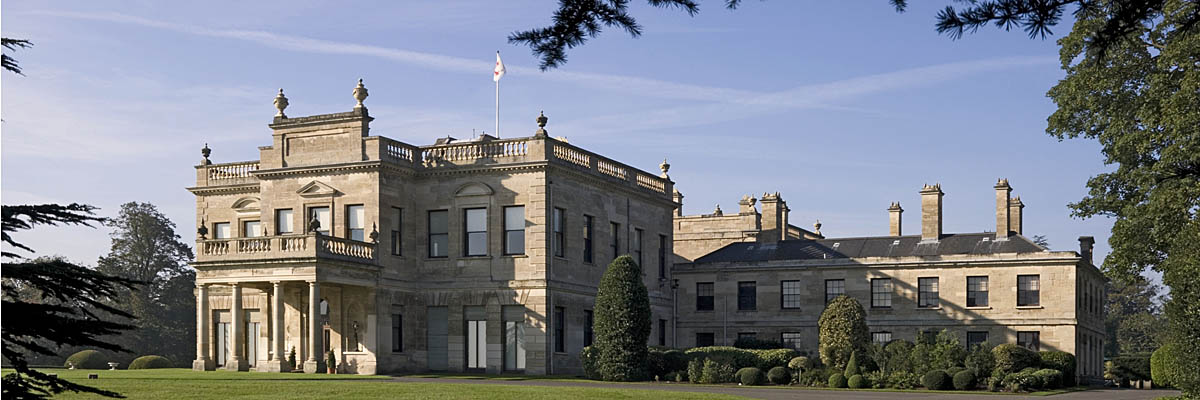
Hall Exterior
Brodsworth was built in soft local magnesian limestone in the Italianate style much used for both country houses and urban buildings in the preceding decades. It was intended not just for a gentry family and their guests, but also all the servants and activities required to support them.
This is reflected in the simple T-shaped plan of the house, and the relative scale and architectural detail of its two blocks. The two-storey main block has a strongly horizontal emphasis, with large plate-glass windows, banded stonework and restrained classical detailing. The roof is hidden behind a balustrade with urns emphasising the entrance and the two sections of the long south front which house the principal reception rooms.
By contrast, the adjoining servants’ wing is lower and plainer, with a hipped roof and small-paned windows reused from the demolished 18th-century hall.
Interiors
Brodsworth’s interiors were designed, decorated and furnished for both comfort and entertaining. The architect Philip Wilkinson provided spacious Italianate hallways leading to a dining room, billiard room and drawing room in a more ornate French style.
In 1863 the London firm of Lapworths supplied the family rooms with the best quality mahogany furniture and highly patterned carpets and curtains, as well as re-upholstering some of the Thellussons' existing furniture. Lapworths also provided grained furniture for the servants and household items like fire-irons.
Finally the Thellussons bought several Italian marble statues in 1865, placing them to great effect against the marbled columns and paintwork of the halls.
As later generations updated and changed the way they used the interiors, some of the original decorative schemes were lost, particularly in the bedrooms. Many later possessions and electric rather than gas lights were introduced. From the 1930s the Grant-Daltons closed some rooms, often reusing the carpets and curtains elsewhere. With fewer servants, their bedrooms were used for storage and the Victorian kitchen was abandoned.
Nonetheless, a remarkable amount of Brodsworth's original 1860s contents and decoration have survived, even if sometimes altered and worn. Brodsworth's interiors show both how the Victorian house was created, and how it was lived in and adapted by later generations of the family and their servants. A rich archive of photographs and oral history interviews add personal details and insights to the story.
Conserving the interiors
Most of Brodsworth’s interior decoration and contents had suffered serious damage from damp, light and insect pests by the time English Heritage took on the property in 1990. The carpets, textile and leather furnishings which were so important to the decorative schemes had lost their vibrant colours and rich textures, and everything bore the patina – and in some cases scars – of age and use.
Restoring the 1860s schemes would have involved the extensive replacement and removal of contents, possibly losing much of Brodsworth's character and later history. It was therefore decided to stabilise, clean and conserve the interiors and collections as far as possible as they survived, and tell the entire history of the house. The collections and interiors have thus subtly changed, but together they are a remarkable survival. They remain extremely fragile and still pose many challenges, but tell a fascinating story.
Gardens
Brodsworth’s pleasure gardens of about 6 hectares (15 acres) were laid out at the same time as the hall was being built, with work continuing on them until the end of the 1860s. The gardens are Italianate like the house, and together they provide a remarkable expression of the mid-19th century taste for that style.
The immediate setting for the house is provided by spacious lawns and terraces, linked by shallow marble steps. A series of white marble statues stand out against the frame of 'green architecture' of evergreen hedges and shrub borders.
Further from the house a succession of areas of different character open into one another, providing new points of interest at every turn. Brightly planted flowerbeds are laid out around a three-tier fountain, contrasting with the predominant greens of the magnificent topiary and trees. Beyond are a rockwork grotto planted with ferns, a rose pergola, and a quarry garden laced with intertwining paths. These lead to eye-catching garden buildings like the summer house, a viewing point over the house and gardens, and the little target house, which marks the end of a former archery ground.
To the north and east of the hall, less formal areas of woodland planting lie towards the stable block, kitchen gardens and church (to which there is no public access).
The wider estate
The buildings and agricultural estate that once supported Brodsworth Hall are not in English Heritage ownership and are not accessible by the public, but many can be glimpsed nearby.
To the north of the house and church are the former stable block, laundry house, estate office, Home Farm, Chicken Farm and former kennels and cottages used by gamekeepers. Nearby are the former kitchen gardens, with the house built for the head gardener in the 1860s, which once had an extensive range of glasshouses and productive planting. There is now no sign of the gas house which once stood near the end of the kitchen gardens and the entrance to the main drive.
Many of the neat estate cottages built in the 1860s in the villages of Pickburn and Marr can still be seen, as well as the former village school at the junction of Pickburn and Brodsworth in the 1870s. Several of the estate farms were improved by Charles Thellusson in the 1860s, and the impressive farm buildings of Elms Farm in Pickburn bear a stone with his initials and the date 1864, only a year after the hall was completed.
Find out more
-
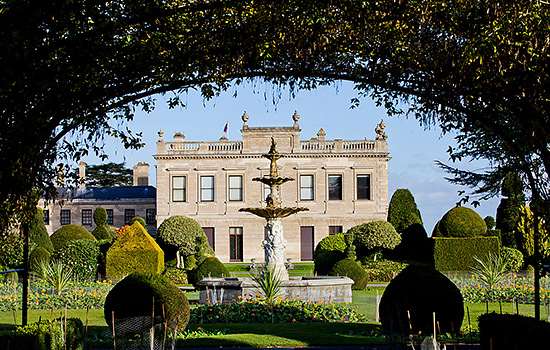
Visit Brodsworth Hall
Time really does stand still at Brodsworth Hall, one of the most unusual visitor attractions in South Yorkshire.
-
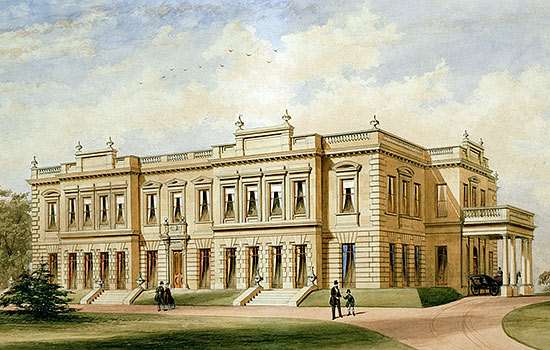
History of Brodsworth Hall
Find out about the history of this mid-Victorian house and gardens, lived in and adapted by the same family over three generations.
-
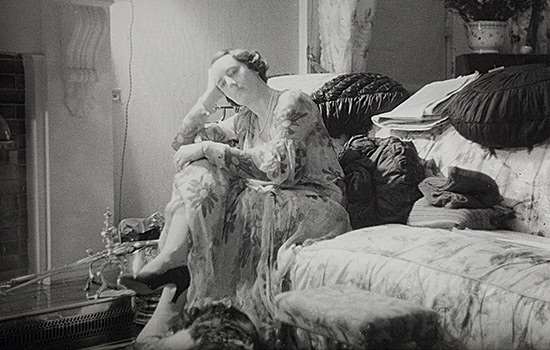
The Decline of Brodsworth Hall
How the precarious survival of Brodsworth’s interiors reflects the determination of its final owners to preserve an earlier lifestyle.
-
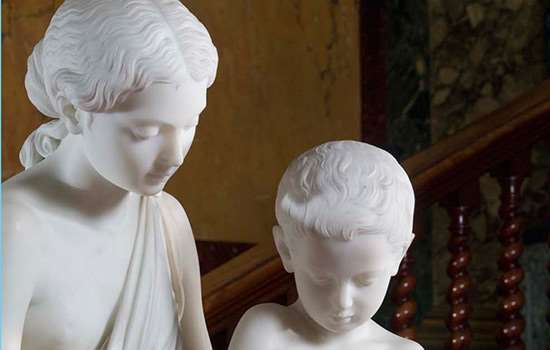
Brodsworth Hall collection highlights
Many of the objects at Brodsworth Hall today were among its original furnishings in the 1860s. View some of the highlights.
-
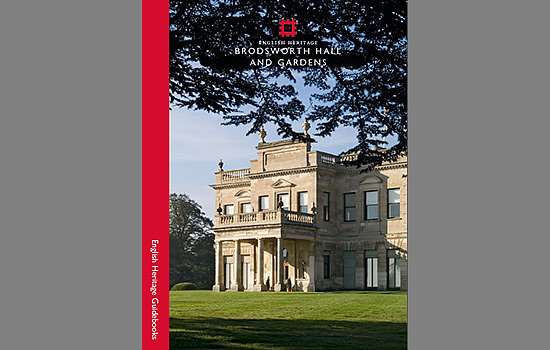
Buy the guidebook
This souvenir guide contains a full tour of the house and includes a history of the Thellusson and Grant-Dalton families, illustrated with many family photos.
-
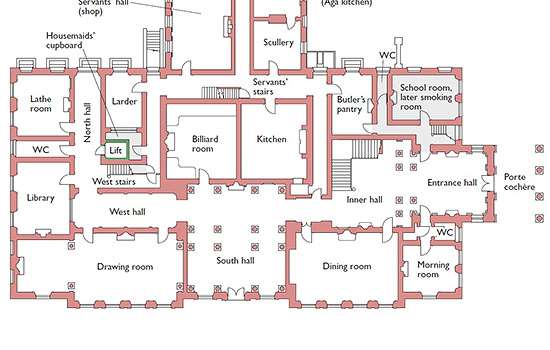
Download a plan
Download this pdf plan of Brodsworth Hall to explore in detail how this Victorian country house was laid out.
-
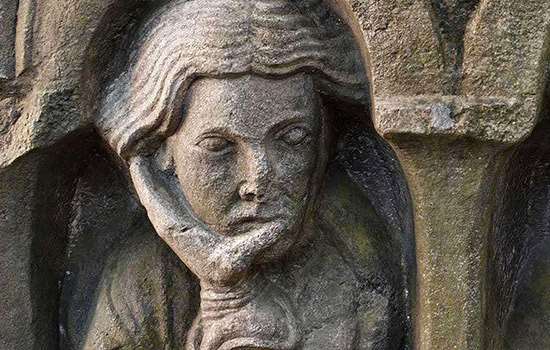
MORE HISTORIES
Delve into our history pages to discover more about our sites, how they have changed over time, and who made them what they are today.
