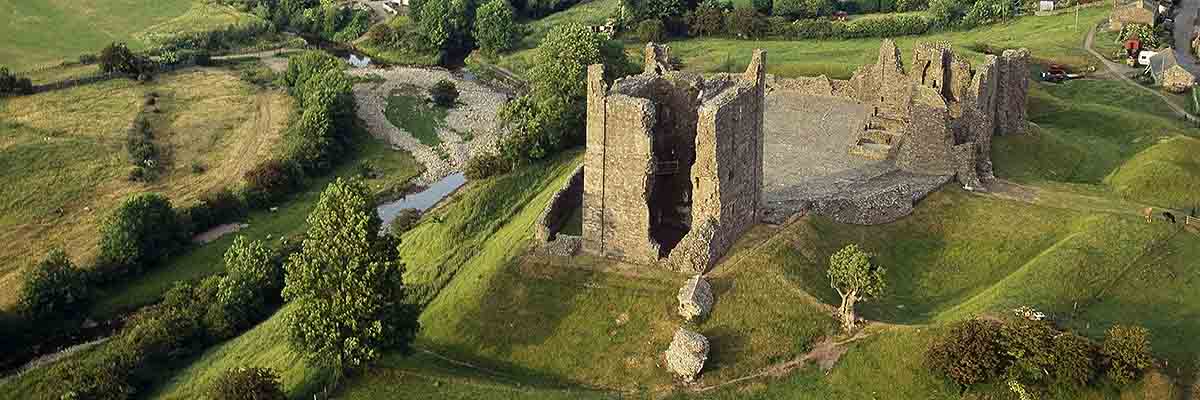Description of Brough Castle
The castle’s strong defensive position, on a steep slope above Swindale Beck, and its sturdy walls are eloquent reminders that, at the beginning of the 12th century, this area of England was in constant danger of attack from Scotland. The tall late 12th-century keep, the D-shaped Clifford’s Tower and the 14th-century hall range stand almost to their full height.

Curtain Walls, Gatehouse and Courtyard
The site is surrounded by banks and ditches, which define the typical ‘playing-card’ shape of a Roman fort, though the earthworks themselves date from the 11th century. The stone castle occupies approximately the northern third of this area.
Stone curtain walls form an irregular rectangular courtyard. Herringbone masonry in the north curtain wall has been taken as evidence that these walls date to the late 11th century, to the first foundation of the castle or shortly afterwards.
The castle was badly damaged by the Scots in 1174, and Robert de Vieuxpont probably repaired the walls after his acquisition of the castle in 1203–4. He is thought to have added the square gatehouse, which was originally three storeys high. The outer part of the gatehouse with pointed buttresses flanking the gate seems to represent a later medieval rebuilding, but this is not certain. The east curtain wall perhaps dates from the early period of Clifford family ownership, about 1300.
Archaeological excavations at the castle in the 1920s revealed a cobbled surface over the whole area of the courtyard. The date of this surface is uncertain, but it may contain late medieval fabric as well as 17th-century repairs.
The line of a 12th-century hall, probably standing against the east curtain wall, has been partly revealed by excavation. It may have been rebuilt on the same site, but in a narrower form, in the late 13th century. A wall running north to south, now built into the main south range of buildings, may represent part of a late 13th-century chamber block linking the hall to Clifford’s Tower.
Clifford’s Tower
Clifford’s Tower, built in the 13th century, is the castle’s only major curtain wall tower. It is an impressive three-storeyed D-shaped structure rising from a battered plinth.
The tower may have collapsed after the fire of 1521 that almost destroyed the castle; a large part of its outer wall was apparently rebuilt in about 1660 by Lady Anne Clifford. Like all her repairs to her castles this was carried out in a conservative manner, in keeping with the existing structures.
Keep
The oblong keep was probably built by its then owner, Theobald de Valoines, about 1189–99, although Robert de Vieuxpont, who built the similar keep at Brougham Castle in 1214, cannot be ruled out. The chronicle of Jordan Fantosme tells us that Brough had a keep which was badly damaged in the siege of 1173: this presumably refers to an earlier tower.[1]
For the most part the walls still stand almost to their full height, and there are significant remains of the turrets at the south-east, north-east and north-west corners. The south-west corner of the keep collapsed in 1920.
On the eastern and southern sides there are curious rows of openings at high level. These may have been pigeonholes, but were more likely intended to form part of a decorative frieze.
The original entrance to the keep was probably on the eastern (courtyard) side, leading directly into a first-floor hall. In the 17th century Lady Anne Clifford carried out major alterations to the keep, including a flight of stairs on the eastern side, the footings of which can still be seen.
The keep is now entered by a door in the north wall, probably a 17th-century alteration, which leads into the ground-floor room. It has a single main compartment with garderobes and retains some 17th-century wall plaster.
The keep originally had a steeply pitched roof, concealed within the upper part of the walls. Although its roofline remains clearly visible, it was later replaced with a lower-pitched roof, to allow for a third storey. Lady Anne Clifford built a new roof with a central gutter, perhaps intended to collect rainwater; its appearance is known from a crude drawing by the antiquary Thomas Machell, who thought it designed ‘in a quite contrarie way’.[2]
Hall Range
The hall range, standing against the eastern part of the south curtain wall, was probably built by Roger Clifford in the late 14th century. Only the original outer wall survives to its full height and some of the 14th-century decorated window tracery survives in the south wall.
The range contained a hall above a series of vaulted ground-floor rooms housing cellars and storerooms. In the 15th century it was doubled in depth by the addition of new rooms on the courtyard side. It was unusually compact for a residential building in a baronial castle.
Lady Anne Clifford's own account of her arrival at Brough from Pendragon, on 19 April 1672, confirms the ways in which the rooms were used.[3] The first-floor rooms of the inner range, looking over the courtyard, seem to have been occupied by senior members of her household.
From the west, or 'upper', end of the hall a staircase in the wall led to the long 'Withdrawing Room' above, of the same dimensions as the hall. To the east there was an ante-chamber over a buttery, leading to Lady Anne's own chamber on the top floor of Clifford's Tower.
Stables
Today only low footings remain of the stables built against the south curtain wall, between the gatehouse and the keep, by Lady Anne Clifford. The building break between the original wall and the later stables is clearly visible.
Kitchen, Bakehouse and Brewhouse
The kitchen, bakehouse and brewhouse occupied a single-storey range against the north curtain wall, opposite the hall range. Like the stables, they were added by Lady Anne Clifford in the 1660s but little more than footings survive.
READ MORE ABOUT BROUGH CASTLE