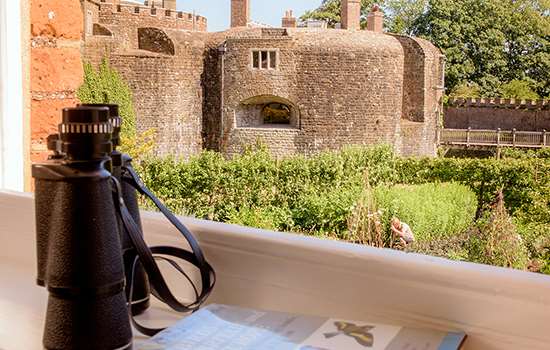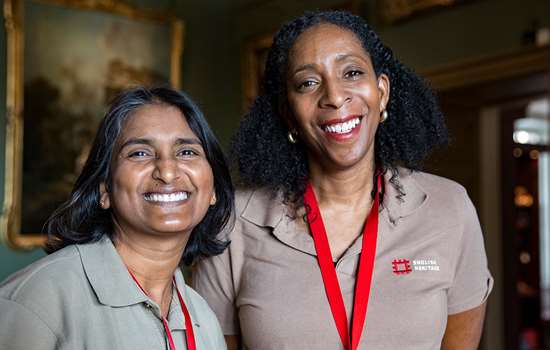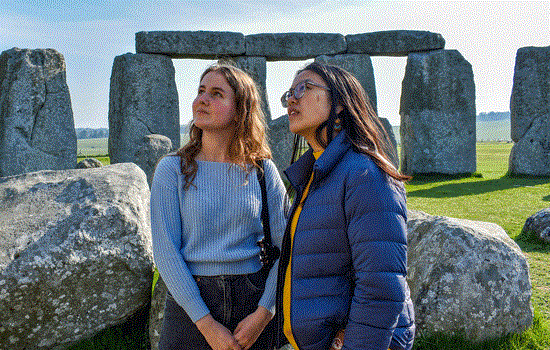The Head Gardener's House at Audley End
Built in 1875 as a family home for Audley End’s Head Gardener, this handsome three-bedroom red-brick house signalled the Head Gardener’s status as one of Audley End’s most senior servants. Empty for several years, English Heritage has given the property a new lease of life as a cosy and energy-efficient holiday cottage with views over the walled kitchen garden and stable courtyard.
Sleeping up to six guests, The Head Gardener’s House features three bedrooms, two bathrooms, a spacious lounge and a family kitchen. Whilst the design will reflect modern tastes, there will be floral motifs throughout to mirror the history of the property.
Included in your booking is a luxury hamper, as well as entry to all English Heritage sites and most events, 10% off in our shops and cafés during your stay. To view the floorplan of this holiday cottage and to discover the full list of available facilities, view the layout and facilities.
We are proud to share that Head Gardener's House has been awarded VisitEngland's highest rating - a 5 Star Gold. This award celebrates accomodation establishments that offer exceptional quality in all areas of visitor experience.
Take a Virtual tour
To get better feel for the space at The Head Gardener's House, take the below virtual 360° 'walk-around’ to discover all rooms. See where steps and level-changes are in the property and discover features and fittings to make your stay more comfortable and enjoyable. Click on the hotspots and spin around to see into each room.
Discover Audley End House and Gardens
Today, Audley End fizzes with life - from the working kitchens to the productive gardens and the popular children's play area, to the historic stables and magnificent house, complete with neo-classical Robert Adams design suite of rooms, the children's nursery and the Coal Gallery. Once the public have left you can enjoy this jewel in the Essex countryside, where the river Cam meanders through the Estate.
Find out moreUpcoming Events
-

Five Women of Audley End at Audley End House
Sat 7 - Sun 8 Mar 2026 -

Easter Quest at Audley End
Sat 28 Mar - Sun 19 Apr 2026 -

The Big Brick Build at Audley End
Fri 3 - Sun 12 Apr 2026 -

Evening Garden Tour at Audley End
Thu 18 Jun 2026
Testimonial
-

Book Now
Discover England's rich history and book your holiday now.
-

General Enquiries
Have a question about your booking? Email us at holidaycottages@english-heritage.org.uk or call our bookings team on 0370 333 1181.
-

Newsletter Sign Up
Sign up to our monthly e-newsletter to get the latest news and offers.

















































