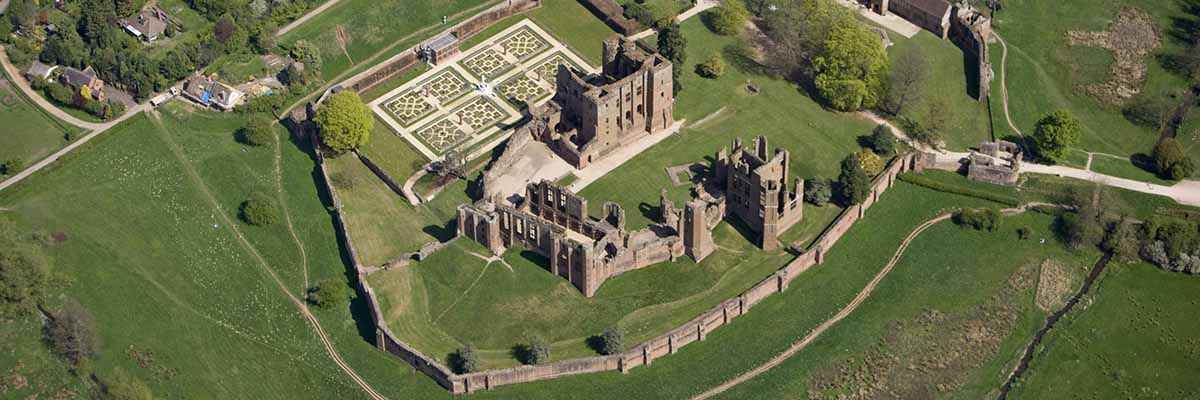Description of Kenilworth Castle
Kenilworth Castle stands on a low hill that was once at the heart of a 1,600 hectare (4,000 acre) park and surrounded by a vast man-made lake. The spectacular ruins, built mostly from the local red sandstone, reveal much of its medieval and Tudor past.

Entrance and Outer Features
The castle is approached from the south by a causeway that acted initially as a dam for a lake (the mere) and later also as a tiltyard (jousting arena). At its outer end are the remains of the Gallery Tower, which guarded the entrance and later served as a spectators’ gallery for the tiltyard. Beyond is a large defensive earthwork known as the Brays.
At the further end of the causeway is Mortimer’s Tower, the main medieval entrance to the castle. It was built as part of King John’s ring of stone defences for the outer bailey between about 1210 and 1215, in front of a simpler, 12th-century gatehouse. Even in their ruined form, both gatehouses are remarkable survivals.
The outer curtain wall to the west and south has many buttresses but only two towers – Mortimer’s Tower at the south-east angle and the Swan Tower at the north-west. The north curtain wall was deliberately destroyed during the Civil War to make the castle indefensible, and only Lunn’s Tower at the north-east angle survives. To the east, between Lunn’s Tower and Mortimer’s Tower, is the semi-octagonal Water Tower.
The Inner Court
Within the castle, on the higher ground to the west, lies the inner court, which is now enclosed by buildings on three sides. The apartments that formerly closed the inner court to the east, ‘King Henry’s Lodgings’, no longer survive.
On the north side is the massive sandstone keep or great tower, the defensive heart of the castle as well as the main residence during the 12th century. The two main floors were probably built in the 1120s, most of the top stage being added by King John about 1210–15. Robert Dudley, Earl of Leicester, introduced the large grid windows on the first floor in about 1570–71 to light a great room for entertaining. The north wall was demolished in 1649–50. On the west side is the forebuilding, which Dudley remodelled as an approach to the privy garden (see below).
To the west of the forebuilding is the magnificent sweep of buildings constructed from 1371 by John of Gaunt. His great hall is the centrepiece, an architectural masterpiece intended to convey his princely status and aspirations. The interior has vast traceried windows and a huge bay, and originally had no fewer than six fireplaces. The walls are decorated with stone panelling and would have displayed prized tapestries.
To the right are the remains of the kitchen, twice the size of a normal aristocratic kitchen, and the Strong Tower, which housed larders and lodgings. At the south end of the great hall are the Saintlowe Tower and the site of the state apartments. The apartments, which were on the first floor, are now lost, but their elegant entrance oriel survives.
At the east end of the state apartments and juxtaposed with the great tower to the north is the four-storey block known as Leicester’s Building, constructed by Robert Dudley in 1571–2 specifically to accommodate the queen during her progresses through the country. Elizabeth I used the building in 1572 and again in 1575. The block featured large glazed windows with superb views, huge fireplaces, and a luxuriously decorated and furnished chamber for dancing, a passion shared by Elizabeth and Dudley.
THE OUTER COURT AND LEICESTER’S GATEHOUSE
The rest of the castle’s interior, the outer court, is divided into three areas: the left-hand court, running south-west around the inner court; the right-hand court, north-west of the inner court; and the base court, stretching north from Mortimer’s Tower. Within the base court are the 16th-century stables built by John Dudley, Duke of Northumberland, and an early 14th-century collegiate chapel.
Leicester’s Gatehouse, built by Robert Dudley on the north side of the base court, provided a grand new entrance to the castle, and gave access via a long bridge to the hunting ground created by Dudley north of the mere. After the Civil War, the building was converted into a residence, using stonework and interiors from elsewhere in the castle.
Privy Garden
Much of the right-hand court is occupied by the privy garden created by Dudley for the queen. Now known as the Elizabethan Garden, it has recently been recreated on the basis of archaeological evidence and an account of the 1575 festivities by Robert Langham.
Like the queen, visitors approach through the keep’s forebuilding, which was remodelled in classical style for her 1575 visit. This gives onto a terrace with views of the garden below, as well as of the mere and chase to the north. The two arbours, one at each end of the terrace, described by Langham as ‘perfumed with sweet trees and flowers’, are now planted with scented plants (vines, honeysuckle, sweet musk rose).
The garden below is divided into quarters, with a pierced obelisk at the centre of each. Each quarter is subdivided into two knots, defined by low privet hedges, with intricate geometrical patterns of planting based on contemporary Flemish drawings. All the flowering plants used are known to have been popular in Elizabeth’s day (carnations, pinks, stocks, wallflowers) and the focal points of the knots are small trees and shrubs (bay, holly, juniper, viburnum, rose).
At the centre of the garden is a spectacular fountain in Carrara marble, created on the basis of Langham’s description. The faces of the octagonal basin are carved with scenes from Ovid’s Metamorphoses.
On the northernmost side of the garden is an aviary, again constructed after Langham’s description, and now home to domesticated birds.
DOWNLOAD EXTRACTS FROM ROBERT LANGHAM’S LETTERS
READ MORE ABOUT KENILWORTH CASTLE
DOWNLOAD A PLAN OF KENILWORTH CASTLE (PDF)