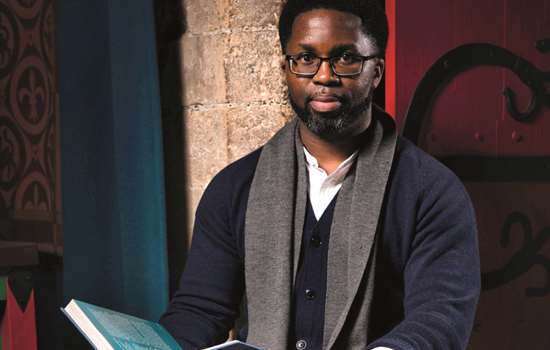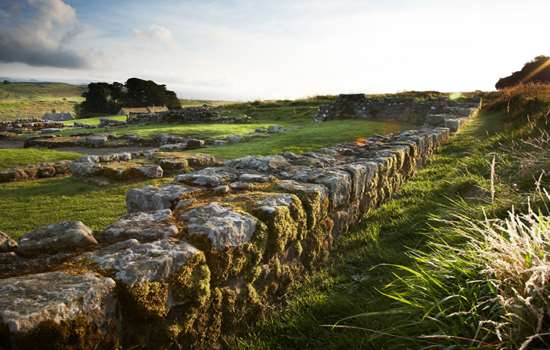RESTORING SAXTEAD GREEN POST MILL
Saxtead Green Post Mill in Suffolk is one of the last remaining survivors of the windmills that would have once dotted England’s landscape. A mill has been on the site since 1287, with the current mill dating from at least 1796.
The restoration work at Saxtead has been led by millwright Tim Whiting, using techniques that have remained largely unchanged from those employed by his medieval counterparts…
Find out moreSIBSEY TRADER WINDMILL
Another of England’s historic mills, Sibsey Trader Windmill in Lincolnshire was built in 1877 to replace a small post mill and was a working site until the 1960s. After restoration in the 1970s, the mill once again has complete gear, sails and a fantail.
Sibsey used to mill its own flour, which was sold on-site and used in its tea room. Sadly, damage from a gale in 2018 means it’s no longer a working mill, although visitors can still look around. Conservation work will be taking place over the next two years to restore it to full working order. Viewers of CBeebies may recognise Sibsey as the location for the series Baby Jake.
Find out moreHARMONDSWORTH GREAT BARN
Poet John Betjeman called Harmondsworth Great Barn ‘the cathedral of Middlesex’ and you can see why: this oak-framed barn is nearly 60 metres long, 12 metres wide and 11 metres tall, making it one of the largest-known barns to be constructed in England.
The barn was built in 1426 by Winchester College as part of its manor farm in Harmondsworth, and continued to be in agricultural use until the 1970s. It’s a superb example of medieval carpentry, featuring 13 huge oak trusses, and has one of the most intact interiors of its era.
Find out morePRIOR'S HALL BARN
Just down the road in Essex, Priors Hall Barn is believed to have been built in the first half of the 15th century. Showcasing the prosperity of the original landowner, this massive barn has 71 pairs of upper rafters, plus eight further rafters in the hipped ends. There are also two huge porches where carts would have unloaded the harvest.
Look out, too, for the smaller details: the two doors next to the great porches each feature a cat door, while there’s an owl hole in the apex of the gables. Both of these would have been included to help keep vermin under control.
Find out moreTHETFORD WARREN LODGE
This Norfolk medieval lodge is made of stone, indicating its status and importance in a time when most buildings were constructed from wood. The prior of nearby Our Lady’s Priory had the right of free warren, a licence from the king to hunt small game such as rabbits. He built the lodge in around 1400 to defend his spoils from poachers – defensive elements include metre-thick walls, the lower windows being narrow loops, and a parapet from which the gamekeeper could look out.
The land in which the lodge sits passed to the Duke of Norfolk after the dissolution of the monasteries, and rabbit harvesting continued on site until the early 20th century. From the 18th century onwards, the warreners who managed this activity also lived in the lodge.
Find out moreBRADFORD-ON-AVON TITHE BARN
This building in Wiltshire is another fine example of a medieval barn, both in size and architectural detail. A tithe barn was built to house the tithes – the 10th of a farm’s produce that was given to the church. This 51m-long example is built of stone and has a timber cruck roof.
The barn was constructed in the mid-14th century for Barton Farm, which was part of the manor at Bradford-on-Avon and in turn owned by Shaftesbury Abbey, then the richest nunnery in England. After the dissolution of the monasteries in 1539, the manor’s ownership went through numerous families, while the farm was mostly occupied by tenant farmers until 1914, when it was taken into public ownership.
Find out moreNETHERAVON DOVECOTE
Netheravon Dovecote in Wiltshire is an example of a ‘living larder’ – a building that would have housed doves to be used as fresh meat in the winter, as well as for eggs and fertiliser.
Probably introduced by the Normans after the 1066 conquest, dovecotes were originally the privilege of the nobility, and often built in the grounds of manors and castles. By the 18th century tenant farmers were allowed to build them, and Netheravon Dovecote is from this period.
While it was built for practical purposes, the dovecote is also an elegant brick construction featuring a pyramid-shaped tiled roof and wooden lantern on top. It still retains the majority of its 700 chalk nesting boxes.
Find out moreLEIGH COURT BARN
Leigh Court Barn in Worcestershire is the largest cruck-framed structure in the country, as well as one of the earliest ever made. Standing at 42m long, there are 18 cruck frames (curved timbers that extend from the ground to the transverse beam or ridge of a roof) along its length, each made from a single oak tree. Radiocarbon dating shows that the timbers were cut down in spring 1344.
The barn was part of Leigh Court Manor, which belonged to Pershore Abbey. The manor and farm would have provided the monks at the abbey with food and materials. After the closure of the abbey in 1540, the barn continued to be used as a grain store for the next 700 years.
Find out more


