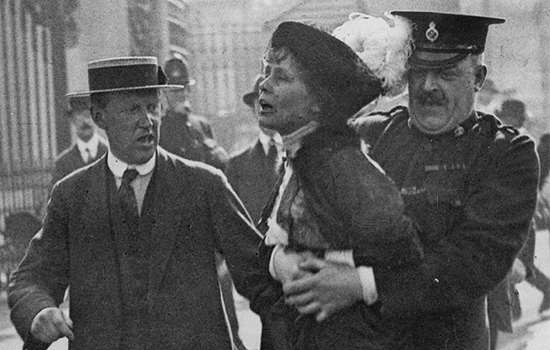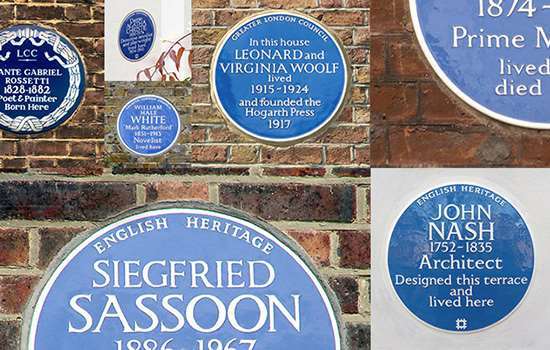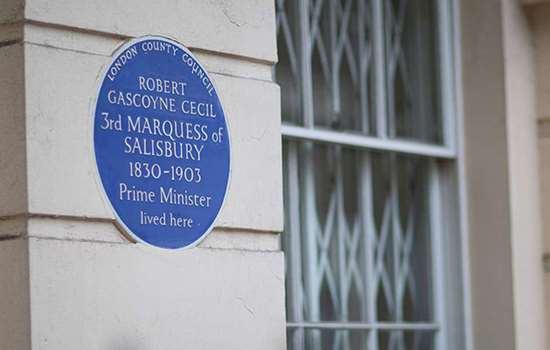LUTYENS, Sir Edwin Landseer (1869-1944) & PEARSON, John Loughborough (1817-1897)
Plaque erected in 1962 by London County Council at 13 Mansfield Street, Marylebone, London, W1G 9NZ, City of Westminster
All images © English Heritage
Profession
Architects
Category
Architecture and Building
Inscription
Here lived and died JOHN LOUGHBOROUGH PEARSON 1817-1897 and later SIR EDWIN LANDSEER LUTYENS 1869-1944 Architects
Material
Ceramic
Number 13 Mansfield Street in Marylebone was home to two distinguished architects, John Loughborough Pearson and Sir Edwin Lutyens. Pearson lived there from 1881 until his death in 1897, while Lutyens made it his home from 1919 until his own death in 1944.
JOHN LOUGHBOROUGH PEARSON
When John Loughborough Pearson moved into number 13 in May 1881 he was at the height of his career. He had established himself as one of the leading architects working in the Gothic style. Among his large number of church commissions were Holy Trinity in Bessborough Gardens, Pimlico, and St Augustine’s in Kilburn. These and other works led to his prestigious commission to design Truro Cathedral in 1878.
Number 13 dates from about 1773 and was designed by the neoclassical architect and interior designer Robert Adam. During Pearson’s 16 years here he designed intricately crafted pieces of furniture to suit the Adam interiors rather than reflect his own Gothic aesthetic. Pearson died at number 13 at the age of 80.
SIR EDWIN LUTYENS
Sir Edwin Landseer Lutyens and his wife, Lady Emily, née Bulwer-Lytton, moved into 13 Mansfield Street in 1919, 22 years after Pearson’s death. Lutyens had made his name designing country houses that blended vernacular styles with classicism, and had famously collaborated with the garden designer Gertrude Jekyll. When he moved in he was working on his most ambitious commission – the creation of a new Indian capital city, New Delhi. Together with Herbert Baker, he planned and designed a scheme of government and residential buildings within a setting of parks and wide, tree-lined streets, with the magnificent Viceroy’s House as a focal point.
In July 1919 Lutyens accepted David Lloyd George’s commission to design a memorial to commemorate the British war dead. The original commission was for a catafalque – a wooden raised platform to hold a casket or tomb. Lutyens conceived a Cenotaph that would take the form of a ten-metre high pylon topped by a sarcophagus and a wreath. It was hastily erected using only wood, plaster and paint. The memorial was only designed to last for one week but it proved so popular that a permanent replacement was commissioned. The resulting Portland stone Cenotaph that we know today was unveiled on Armistice Day 1920.
MANSFIELD STREET RENOVATIONS
Despite running an internationally renowned architectural practice, Lutyens and his wife struggled to maintain this large London town house and its complement of ten servants. In the early 1930s the architect created a more convenient layout by moving the kitchen and dining room to the first floor, which enabled the couple to manage with fewer staff. He also transferred his studio to a building at the rear of the property and converted the basement into a flat for his daughter, the composer Elisabeth Lutyens.
From his studio in the house Lutyens masterminded the construction of Queen Mary’s Dolls’ House, which involved the work of 60 artists and over 250 craftsmen. It was unveiled to the press in 1924 in the drawing room, and is now on display at Windsor Castle. Lutyens died at number 13 on New Year’s Day, 1944.


