Research on Audley End House and Gardens
The early development of Audley End has been made clear by combining the results of archaeological excavation and analysis of the fabric of the house with careful study of the limited documentary sources. Extensive documentation from the mid-18th century has encouraged a considerable amount of scholarly research, particularly on its furnishings and interiors. It is now one of the best understood of England's great houses.
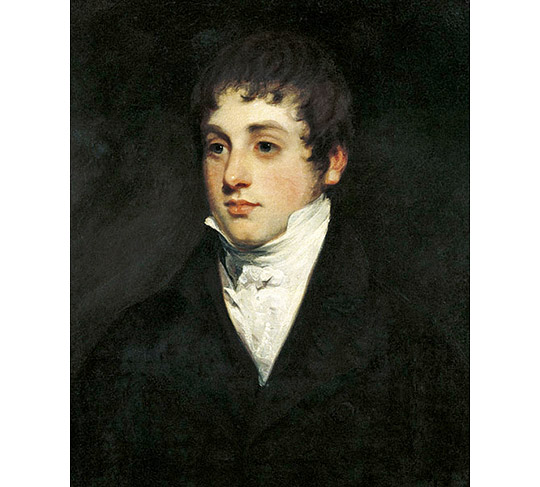
Early Studies
Richard Neville, 3rd Baron Braybrooke, began to research the history of Audley End after settling there in 1820. His realisation of its importance in the history of English architecture led him to seek to recover the Jacobean character of the house in the following decade. He published The History of Audley End and Saffron Walden (1836), the first scholarly study of the house.
The acquisition of the house for the nation in 1948 and the deposit of the Braybrooke archives in the Essex Record Office prompted historical studies, including William Addison’s Audley End (1953) and JD Williams's Audley End: The Restoration of 1762–97 (1966) and his subsequent papers.[1]
Later Research and Excavation
In the early 1980s detailed archive research and critical examination of the principal rooms and their contents by Ian Gow, to inform a re-presentation of the house, laid the foundation for all subsequent work.[2] During the same period Paul Drury drew together what was then known about Walden Abbey and its conversion, and the evolution of the house to 1752, from examination of the fabric and documentary sources.[3]
Excavations to recover the layout of the 19th-century formal parterres, to inform their restoration, revealed a great deal about the plan of the Benedictine abbey church. Their publication should be a research priority.[4]
In 2009–14 English Heritage undertook a multiphase research project that examined the landscape of Audley End. This included:
- Aerial photography and lidar mapping over a 4-kilometre square area surrounding Audley End that revealed and enhanced evidence for human activity from the Neolithic onwards
- Analytical earthwork survey of the grounds to the north-east, north and north-west of the house that recorded evidence of previous garden layouts and possible earlier remains
- An architectural survey of the estate buildings.[5]
The project also included extensive geophysical survey comprising resistivity survey over a similar area to the earthwork survey, and ground-penetrating radar survey on the west lawns that revealed details of the outer court plan.[6]
Research Potential
Audley End is well documented only from the 1750s. Detailed study of the fabric of the house is therefore the primary source for understanding its earlier evolution, and can contribute to understanding of its later history. If routinely undertaken in advance of significant interventions, this research would contribute to a cumulative improvement in understanding, particularly of the second floor.
This was demonstrated in advance of the opening of the Nursery and Coal Gallery in 2013, when research led to a greater understanding of the detailed evolution of those areas, and informed the decoration and presentation of the spaces. John Griffin was also an early adopter of country house technology, the subject of a recent interim report.[7]
A re-presentation of the stable block in 2009-10 revealed some evidence for its development and its intended place in the designed landscape,[8] but further detailed analysis of its fabric would be worthwhile.
The landscape research in 2009–14 has revealed extensive evidence for past activity, but the results would benefit from further analysis including targeted excavation to confirm interpretations.
Footnotes
1. JD Williams, ‘The finances of an eighteenth century Essex nobleman’, Essex Archaeology and History, 9 (1977), 113–28; JD Williams, ‘A pattern of land accumulation: the Audley End experience, 1762–87’, Essex Archaeology and History, 11 (1979), 90–100.
2. The 1984 guidebook by Paul Drury and Ian Gow (Audley End, Essex, London, 1984) still provides the best overview.
3. P Drury, ‘Walden Abbey into Audley End’, in SR Bassett, Saffron Walden: Excavations and Research 1972–80, Council for British Archaeology Research Report 45, 94–106 (London, 1982; accessed 10 Nov 2014); P Drury, ‘No other palace in the kingdom will compare with it: the evolution of Audley End, 1605–1745’, Architectural History, 23 (1980), 1–39 (subscription required; accessed 25 Nov 2014).
4. The work was directed by Carol Cunningham, Chelmsford Archaeological Trust, in 1986–7; the archive is now held by English Heritage. For interim notes see D Priddy (ed), ‘Excavations in Essex 1987’, Essex Archaeology and History, 19 (1988), 266–8, and SM Youngs et al, ‘Medieval Britain and Ireland in 1987’, Medieval Archaeology, 32 (1988), 241–3, with plan at fig 3 (accessed 17 Nov 2014).
5. M Alexander et al, Audley End, Essex: Historic Landscape Investigations, English Heritage Research Department Report (forthcoming).
6. N Linford and A Payne, Audley End House and Park, Saffron Walden, Essex: Report on Geophysical Surveys, 2009-2010, English Heritage Research Department Report 6/2011 (Swindon, 2011).
7. ‘Research into the country house technology at Audley End House, Essex’, unpublished interim report by Marilyn Palmer and Ian West, March 2013.
8. P Drury and P Smith, ‘The Audley End stable block in the 17th century’, English Heritage Historical Review, 5 (2010), 44–81 (subscription required; accessed 10 Nov 2014).
Find out more about Audley End
-
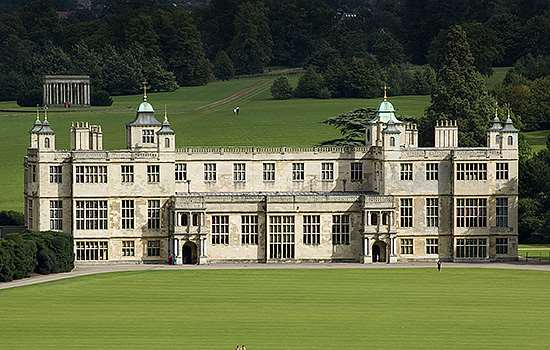
HISTORY OF AUDLEY END
Read a full account of Audley End’s long and varied history, from the priory founded on the site in the 12th century to the present day.
-
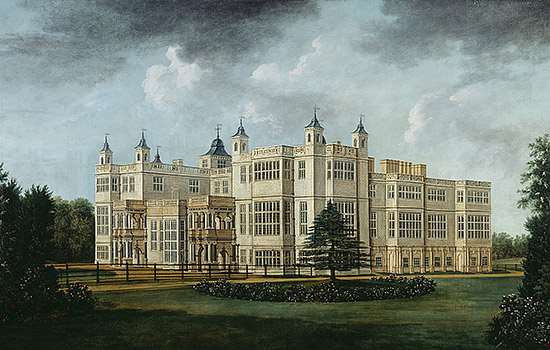
Collection Highlights
View detailed images of some highlights from the diverse collection at Audley End – from paintings to natural history tableaux.
-
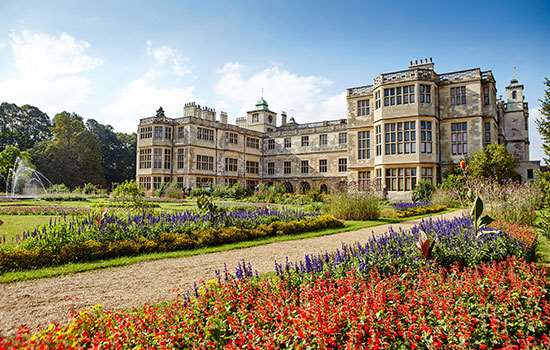
Description of Audley End
Read a description of this impressive house and its gardens, which have been shaped by various owners over the centuries.
-
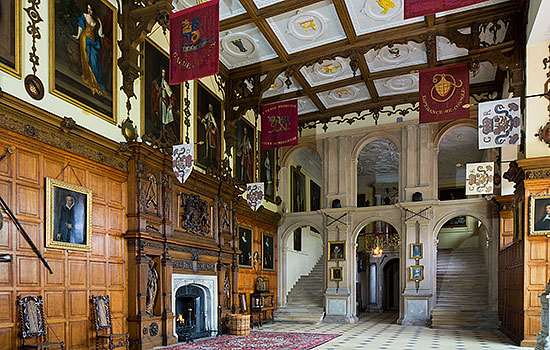
Why does Audley End matter?
Find out why Audley End is a site of such value, both for the architecture and contents of the house and for its 18th-century landscape.
-
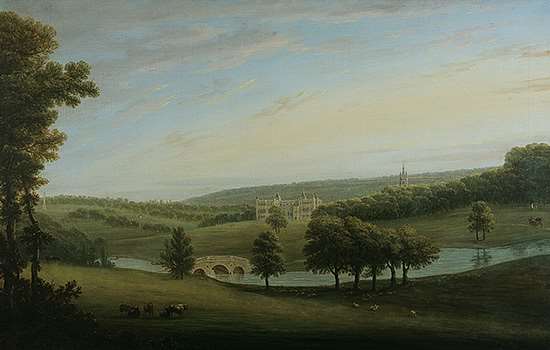
Sources for Audley End
Use this list of written, visual and material sources for our knowledge and understanding of Audley End for further research into its history.
-
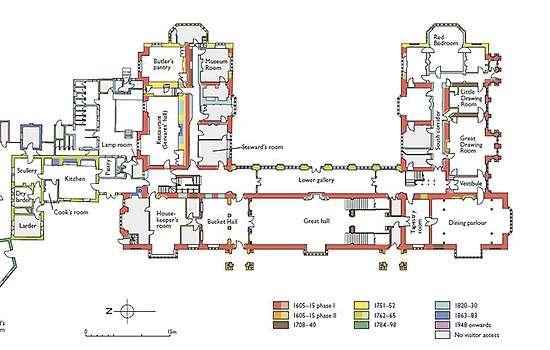
Download a plan
Download this PDF to explore detailed plans and elevation drawings of Audley End that reveal how the house has developed.
-
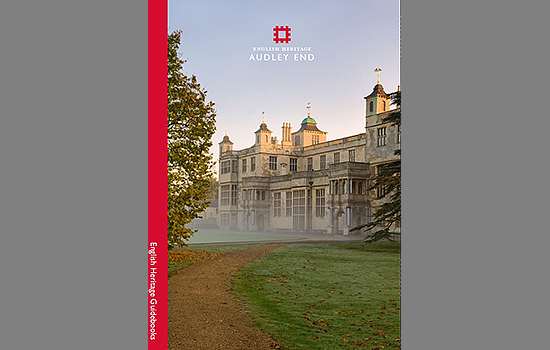
BUY THE GUIDEBOOK
The guidebook offers a complete tour and history of the house and gardens, and brings the house to life with stunning photos and historic images.
-

More histories
Delve into our history pages to discover more about our sites, how they have changed over time, and who made them what they are today.