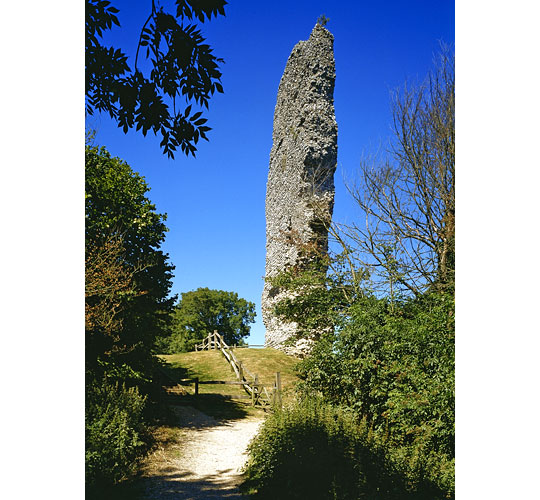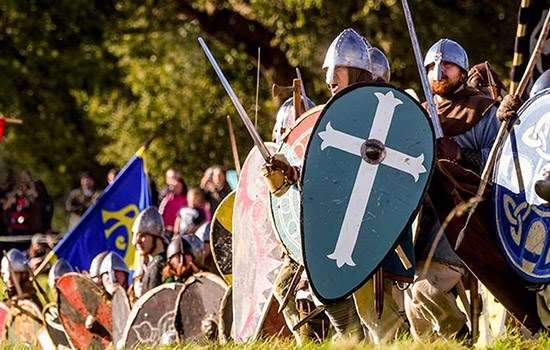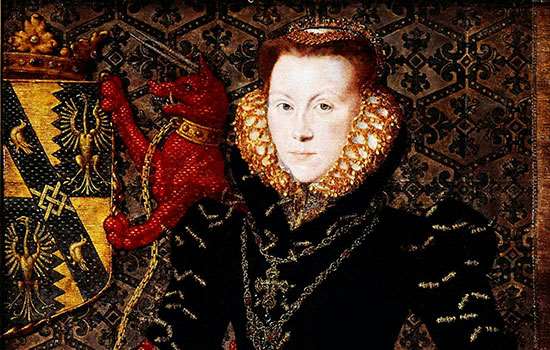History of Bramber Castle
Bramber Castle stands on the edge of the village of Bramber, on a high natural knoll overlooking the river Adur.

Bramber Castle was founded by William de Braose as a defensive and administrative centre for Bramber, one of the six administrative regions – each of which was controlled by a castle – into which Sussex was divided following the Norman Conquest. It was held almost continually by de Braose and his descendants from its foundation by 1073 until 1450.
One of these descendants, another William de Braose, was among those barons suspected of disloyalty to King John in the early 13th century. The king demanded William’s two sons as hostages. Lady de Braose refused, saying she would not trust her sons to a man who had already murdered his own nephew. The castle was confiscated by the king and the family captured. Lady de Braose and her two sons died of starvation while imprisoned at Windsor Castle.
King John held Bramber Castle only briefly but is known to have carried out repairs to the buildings. Later the castle passed back to the de Braose family, who held it until the 14th century, and then to the Mowbray family.
Subsidence on a large scale led to the ruin of the castle during the 16th century. Its masonry was later used for building roads in the area, and it may have been occupied briefly by Parliamentarian forces during the Civil War.
Description
The original construction of the castle was centred on a high knoll, on which was built a motte 9 metres (30 feet) high using material quarried from an encircling ditch.
The Motte and Bailey
The motte is visible as a tree-covered mound in the centre of the site. It was surrounded by a wide bailey, or enclosure, entered on the south side through a stone gatehouse (close to the present entrance to the site).
The motte, which probably held a wooden structure, was soon abandoned in favour of a three-storey stone keep and the ditch around the motte was filled in. Only one wall of the keep still stands to a height of 14 metres. The floor levels within the keep are indicated by joist slots in the masonry.
Associated Buildings
Excavation in 1966 and 1967 revealed that the area north of the gatehouse was built up with clay and chalk and that a series of buildings was erected in this area. A kitchen lay to the west. The area was used as a rubbish dump in the 14th century, when the buildings east of the motte may have become the main accommodation. The lower courses of these structures can still be seen.
Outer Defences
An outer ditch was dug around the knoll and an outer bank created to strengthen the defences, probably at the same time as the keep was built. The wall around the top of the knoll was renewed in stone, and parts of this impressive construction still stand to a height of 3 metres (10 feet).


