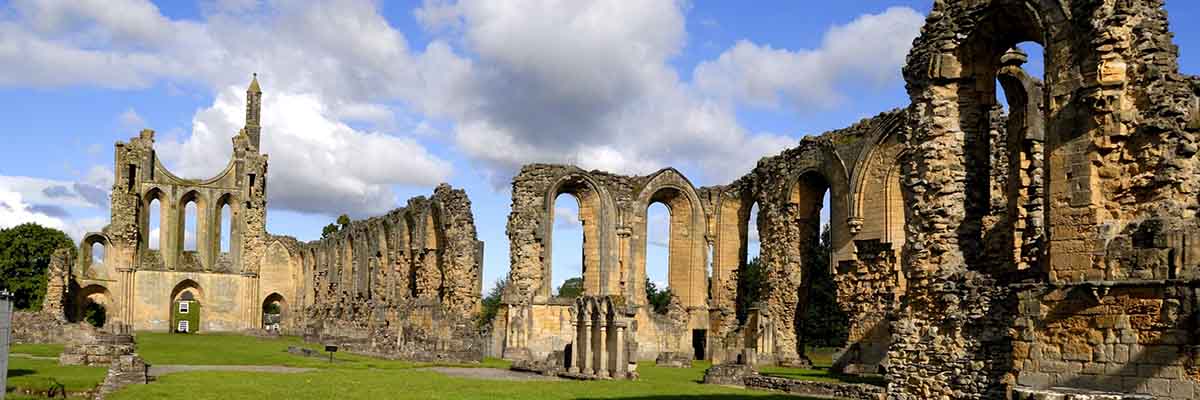Description of Byland Abbey
Byland was probably the most ambitious Cistercian abbey built in England during the 12th century. It was designed to accommodate about 100 monks and 200 lay brothers.

The Great Church
The church is the largest single building at Byland, exceeding many contemporary cathedrals in size. It was also probably the most architecturally elaborate church built by the Cistercian order at the time.[1] Building of the church had certainly begun before the monks arrived in 1177, and was probably completed in the early 1190s.
The east end is square-planned, with an eastern aisle containing five chapels. The presbytery comprised four bays east of the crossing, where there were four large piers and arches carrying a substantial tower. In the south transept, much of the 13th-century tiled floor of the church still survives.
The nave had 12 bays, with the choir stalls of the monks occupying the first two bays. Beyond this were the choir stalls of the lay brothers. These were swept away once the lay brothers had ceased to form an effective part of the community, and the nave bays were divided up into chapels.
The west front was the last part of the church to be completed. Three tall pointed lancet windows appear together with a trefoil-headed main doorway. Above them is the shattered rim of the great rose window. This had two concentric rings of arches supported on small columns or shafts.[2] The master mason inscribed the design of the tracery of the rose window on a flagstone in the room above the warming house. This was discovered during excavations.
Cloister
The great cloister court is about 44 metres (145 feet) square, making it one of the largest in England. A lane on its west side had a series of niche seats on its eastern side for the use of the lay brothers.
The cloister had a covered alley on each side, fronted by open arches. These were replaced in the 15th century with glazed tracery windows. The west, south and east alleys were principally passageways, but the north alley would have been subdivided by timber or stone partitions into small private studies in which the monks could read or copy manuscripts.
Monastic Ranges
West Range
The west range is one of the oldest surviving parts of the monastery. It was intended to accommodate the lay brothers, and was probably completed in about 1155–65. The building was enormous and had 18 double bays of vaulting on the ground floor.
The ground floor was divided into a series of rooms. At the north end was the cellarer’s store. To the south was another room that may have been the lay brothers’ chapter house, and then their refectory.
The upper floor was a single open room, which served as the lay brothers’ dormitory, with a staircase at the north end for access to the church. Projecting eastwards at the south end was a great latrine block with a central drain.
East Range
The east range, which accommodated the choir monks, was divided into a series of rooms with a vestry and library at the north end, chapter house, parlour, day stair, passage and undercroft. The first floor was a single open room which served as the dormitory. It had a staircase at the north end for night-time access to the church.
Halfway down the range on the east side was a latrine building with a drain channel on its south side. This drain does not seem to have functioned adequately and a second latrine building was subsequently built at its eastern end.
South Range
The south range consisted of the warming house, refectory and kitchen. The refectory was built at right angles to the main range, a change to the early Cistercian monastic plan in which the refectory was set parallel to the south cloister alley. This change was adopted elsewhere around 1170, and Byland forms an early English example of this. It was presumably completed before 1177, when the abbey was occupied by the monks.
To the west of the refectory is a large kitchen, which has lost its original hearths and now shows a reduced arrangement of fireplaces. To the east of the refectory was the warming house, which featured an enormous fireplace in its west wall.
To the south-east of the refectory are the low remains of a large meat kitchen, built in the 14th century, and a complex thought to be the abbot’s lodging.
READ MORE ABOUT BYLAND ABBEY
Footnotes
1. C Wilson, ‘The Cistercians as “missionaries of Gothic” in northern England’, in Cistercian Art and Architecture in Britain, ed C Norton and D Park (Cambridge, 1986), 86–116.
2. S Harrison and P Barker, ‘Byland Abbey, North Yorkshire: the west front and rose window reconstructed’, Journal of the British Archaeological Association, 3rd series, 160 (1987), 134–51.