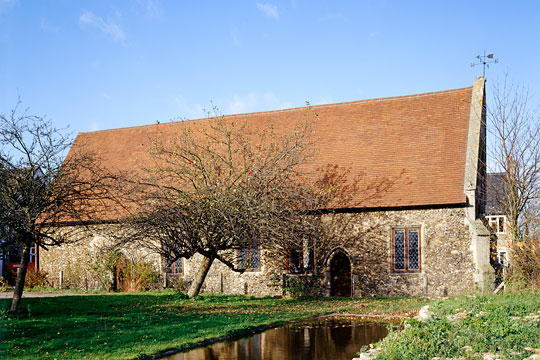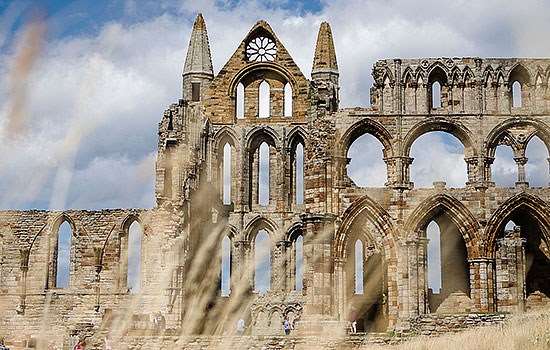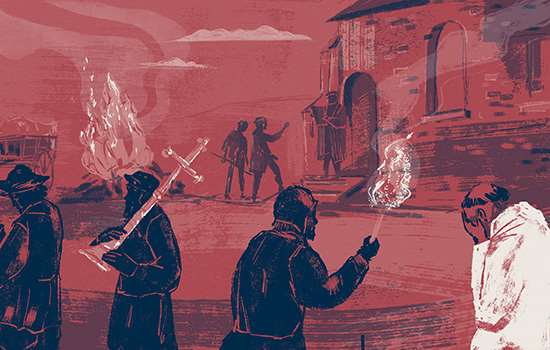History of Duxford Chapel
Duxford Chapel is an unusual medieval building with an enigmatic history. The old road on which it stands was originally part of the main Royston to Newmarket road, crossing the river Cam at Whittlesford.

It has been suggested that a small hamlet had grown by the bridge, centred on the hospital of Whittlesford Bridge. A prior of the hospital is recorded in 1236 as holding one virgate (15 acres) of land in Duxford and it is generally accepted that this is the site of Duxford Chapel; however the distinction, if any, between chapel and hospital is unclear.
There is so far no physical evidence of surrounding buildings or features that might confirm the chapel’s use as a hospital, and by 1337 it appears that Duxford had lost any such function and become a ‘free chapel’ or chantry.
When Edward VI dissolved the chantries in 1548 the chapel is said to have been unused for seven years. There may have been an attempt to reinstate it under Queen Mary, as there is a reference to the grant of a pension to the last warden in 1553, but an inventory made just a year later lists the chapel’s contents as a single bell, valued at 6s 8d.
Thereafter the adjacent 15th-century Red Lion Inn seems to have played a more significant role in local history and evidently prospered while the chapel languished. The latter was used as a barn by the inn and fell into increasing disrepair, and a 19th-century illustration shows it posted with advertisements.
Description
The modest flint and cobble chapel retains some attractive medieval features and, despite uncertainties over its origin, the rarity of medieval hospitals lends added interest.
The rectangular chapel is simply built, with dressed limestone surrounds to the windows, buttresses and doors. The brick repair to the west wall and much of the inside of the large east window is of unknown date, and the bricks themselves are quite a mixture, but the exterior of the east window still has evidence of its elegant tracery.
The other windows are early 14th-century in style with an unusual cusped design. In one of the windows in the south wall you can see slots for glazing bars and glass, and historic plaster survives on parts of the original walls. The present entrance door and the window immediately to its east replicate the presumed early 14th-century shape.
The east end of the building has the most complete stonework, and the features here clearly indicate that the building was in ecclesiastical use in the 14th century. The arched recess in the north wall is presumed to be an Easter sepulchre, where sacred items were placed during the Easter celebrations. There is a simple rectangular aumbry, or cupboard, on the north corner of the east wall.
In the south wall is the piscina, where the priest would have washed his hands and the chalice – you can see the drain in its base – and alongside this his arched seat or sedilia.
Further Reading
Orme, N and Webster, M, The English Hospital 1075–1570 (London, 1995)


