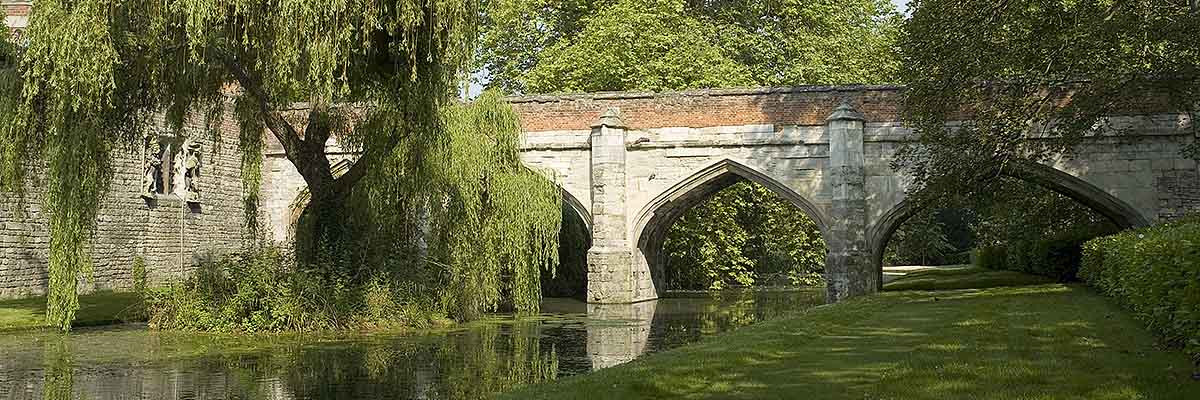Research on Eltham Palace
The emphasis of research on Eltham Palace has shifted in recent years. Until the 1970s, the focus was on the medieval remains. It was not until the 1980s that the importance of the architecture of the 1930s began to be recognised in its own right. In the 21st century there has been a greater focus on researching and presenting the social history of Eltham, especially during the Courtaulds’ period of residence.

ROYAL PALACE
Archaeological excavations by Donald Strong and Maurice Craig between 1952 and 1957 exposed Bishop Bek’s original moat wall and the well-documented 14th-century buttresses west and south of the Courtaulds’ squash court.
Other buried remains excavated by Humphrey Woods in the 1970s were interpreted as being associated with Bek, including a chapel with a barrel-vaulted cellar, a kitchen and a great hall with an octagonal stone hearth and elaborate tiled floor.
The northern sections of Edward’s IV’s apartments along the western side of the site were also partially excavated in the late 1970s, and survive as buried remains and exposed foundations. Henry VIII’s chapel (which lay partly within what is now the Courtaulds’ turning circle) was excavated and reburied. The finds and archive of that excavation are now deposited either at Eltham or at Wrest Park, Bedfordshire.
References to the palace and descriptions of it are relatively numerous in historical documents, including 14th- and 15th-century building accounts. Their study, combined with the interpretation of excavated remains, has made it possible to identify and understand an unusually high number of archaeological features.
THE 1930S HOUSE
When English Heritage took on responsibility for the house in 1995, extensive study of the primary material for the Courtauld period made it possible to build up a detailed picture of the original appearance of the rooms.[1] This documentary material, together with the results of historic paint analysis, aided the recreation of the appearance of wall and floor surfaces in the main rooms and the production of replica furniture.
Recent research carried out as part of the Country House Technology Project has highlighted how innovative the Courtaulds’ house was in, for example, having an internal telephone exchange and an audio system that broadcast radio and gramophone records throughout the ground floor.[2]
Extensive research on the Courtauld-era residents and visitors has also been carried out recently to inform the presentation of the house.
GARDENS
The gardens at Eltham are presently understood less as innovative exercises in garden design than as an application of the plantsman’s interests of Stephen Courtauld (and to a lesser degree Virginia), working initially with Mawson and Partners and then with Seely and Paget. Their plan was in turn revised in consultation with John Gilmour, at the time assistant director at the Royal Botanic Gardens, Kew, to arrive at the final planting scheme.
The plan was implemented by nurserymen JAE Blackman of Plumpton, assisted by the Courtaulds’ gardener, John Meads.[3]
ISSUES FOR FURTHER RESEARCH
Documentary research since 1995 has provided a reasonable level of knowledge of the building and grounds, but there are still gaps to be filled.
- There is scope to learn much more about the social life of Eltham as a royal palace.
- There is scope for research into the development of water supply and disposal at Eltham, with special reference to the disposition of cesspits and sewers.
- What was the source of the water supply to the moat, and how were leaks prevented?
- Better knowledge of the 16th-century and earlier gardens, derived from detailed interpretation of original documents, would add to the overall understanding of the site.
- Is there documentary evidence for the construction of the south bridge (now of timber) and the now missing south-west bridge? Exchequer accounts refer to two new timber bridges in 1584 and 1586–7, but it is possible that these refer to the same bridge.[4]
- Archaeological investigation and recording of the fabric, especially a detailed phased record of the moat walls, could yield valuable dating information.
- The sub-surface archaeology throughout the site, particularly the south lawn and outside the moat, is not fully understood.
- There is scope for further research on the occupants of the Eltham site from the 17th century until the early 20th century, and use of the site before the Courtaulds’ occupation. It seems to have been regarded as a public amenity in the early 20th century – a number of garden parties and pageants were held here.
- What similarities are there between 1920s Swedish architecture (especially Stockholm Town Hall) and Eltham Palace?
- There is scope for further research into the Courtauld papers and contemporary photographs, newspaper articles and interviews with those who visited Eltham to find out more about the gardens before significant changes were made after the Second World War.
- It would be interesting to know more about the map room, particularly who was responsible for decorating it, and whether the decorative scheme was created all at one time, or over a longer period.
- There is further scope for study of the residents of the palace during the Second World War, as well as the Courtaulds’ diverse social circle.
READ MORE ABOUT ELTHAM PALACE
FOOTNOTES
1. The most importance sources are the Eltham Hall inventory of December 1939 (private collection); over 80 Country Life photographs taken in 1936 and published in 1937; and over 600 Seely & Paget plans now in the Historic England Archives.
2. M Palmer and I West, ‘Research into the country house technology at Eltham Palace’, unpublished report for English Heritage (2014).
3. C Weddell et al, ‘Eltham Palace: landscape conservation management plan’, unpublished report for English Heritage (2014), 24.
4. M Biddle, HM Colvin, JR Hale, M Merriman and J Summerson, The History of the King’s Works, vol 4: 1485-1660, part 2 (London, 1982), 83.