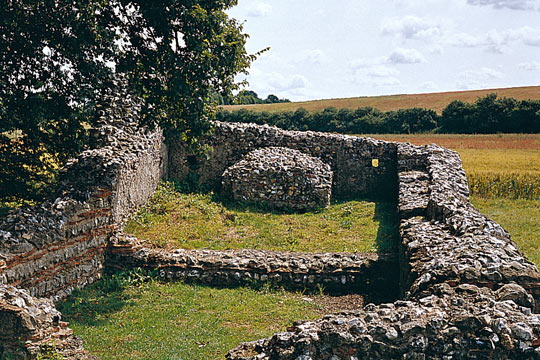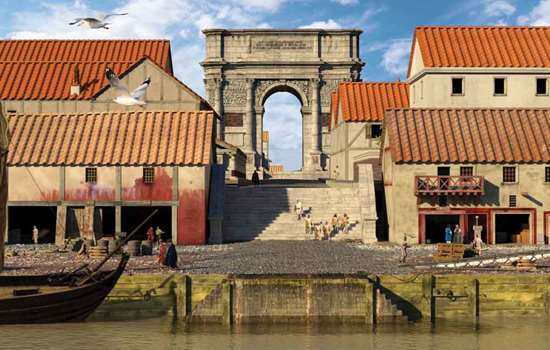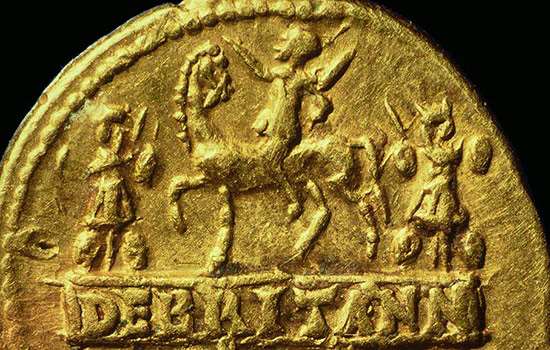History of Faversham Stone Chapel
At Stone-by-Faversham, standing isolated in a shallow, dry valley within open fields, is a medieval chapel built on top of a Roman mausoleum – a very rare occurrence.

The Roman Mausoleum
The Roman building was excavated during the 19th century and again in the 1960s and 1970s. It was found to be a roughly square structure with each side approximately 6 metres (17 feet) in length, built on a foundation raft of flints.
The walls are 1 metre (3 feet) thick and are constructed of square stone blocks with frequent courses of thin red bricks. The walls were reinforced with external buttresses, two of which survive, at the north-west and south-west corners of the building.
The original entrance is represented by a gap in the centre of the west wall, with the original sill – a slab of greensand stone – still in place. Internally the floor was constructed of 'opus signinum' (a hard waterproof concrete partly composed of, and coloured red with, crushed tiles) and the walls were decorated with red painted plaster.
This building has been interpreted as a Romano-British mausoleum, a tomb standing above ground. Mausolea were constructed to contain and mark high-status burials. They often served as family tombs, in which some form of ceremony could be performed when a new burial was placed in the monument. They are usually located within cemeteries but may also be found singly, associated with villas or in small groups.
The tradition of building mausolea in Britain began in the early 2nd century AD and continued until at least the 4th century. As there is no evidence of a villa or cemetery close by, it has also been suggested that the building was a Romano-British temple or small Christian shrine.
The Roman Watling Street, now the busy A2, runs adjacent to the field 100 metres (330 feet) south of the site.
It is thought that the Roman settlement of Durolevum was situated on the outskirts of Faversham, and that this mausoleum is all that survives above ground of that settlement. Excavations have revealed a further Roman building about 11 metres (36 feet) to the north-west.
A Medieval Church
Partially overlying the earlier Roman building, but making use of its surviving walls, are the ruins of a mainly flint-built medieval church, about 24 metres (78 feet) in length and up to 7.5 metres (25 feet) wide. There may have been an earlier timber-built Saxon church on the site.
The medieval builders used the Roman building as the chancel of the church, while the nave was built to the west. The nave and the chancel were extended in the 13th century. The church is surrounded by a roughly square graveyard, bounded by a flint wall, which survives in ruined form on the north-western side and elsewhere is marked in places by a low bank.
The church was abandoned by the 1530s.
Further Reading
De la Bedoyere, G, Architecture in Roman Britain (Princes Risborough, 2002)
Fletcher, E and Meates, GW, ‘The ruined church of Stone-by-Faversham: second report’, Antiquaries Journal, 57/1 (1977), 67–72


