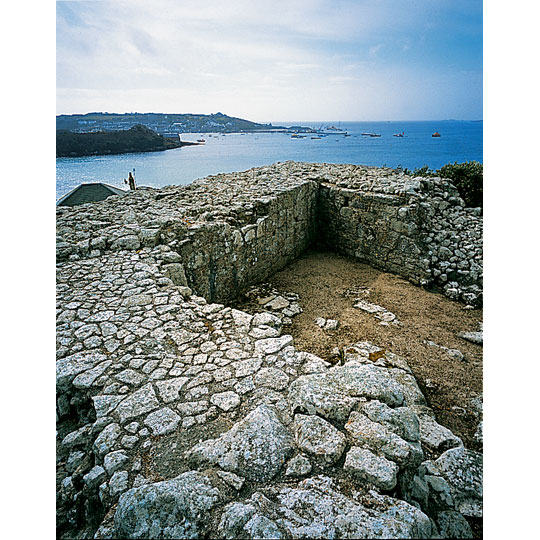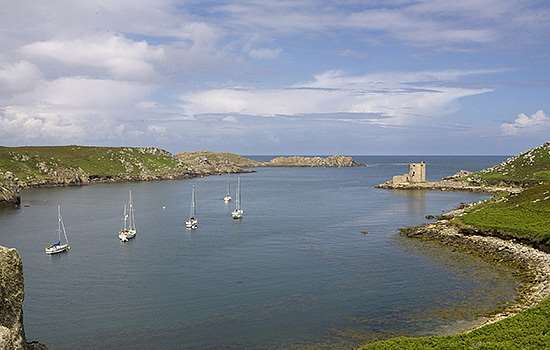History of Harry’s Walls
These two artillery bastions and length of curtain wall on the west side of St Mary’s, in the Isles of Scilly, belong to an unfinished Tudor fort. It was begun – despite its name – in 1551, during the reign of King Edward VI (1547–53).

Under Henry VIII (reigned 1509–47), a new generation of powerful guns was beginning to change the nature of warfare. Unfortunately for England, this was just at the time when the king’s break with Rome made the south coast vulnerable to attack from France or Spain.
Henry’s response was to order the building of a chain of artillery forts and blockhouses to guard the harbours and beaches of southern England.
However, despite the strategic importance of the Isles of Scilly at the entrance to the English Channel, no major works were undertaken there before Henry died, though he had sent 150 soldiers to guard them. They were garrisoned at Ennor Castle, which commanded the harbour at Old Town on St Mary’s.
In 1551 Edward VI’s government found the money to begin building a much more up-to-date fort, the remains of which are now known as Harry’s Walls. This seems to have been an early attempt to mount heavy guns to protect the approaches to Hugh Town, where rising sea levels had opened up a large, sheltered harbour.
To be effective, a fort had to command the widest possible field of fire for its own guns, while affording adequate protection against the guns of the enemy. Although Harry’s Walls was built on high ground, it quickly became apparent to the builders that this was not the best place from which to prevent an attack on the harbour.
The headland now known as The Garrison offered a better location, and was eventually chosen as the site of the islands’ principal fortress, Star Castle, in the 1590s. In the interim, however, attention shifted to Tresco and the building of King Charles’s Castle as the main stronghold for the islands.
Description
A surviving plan of the fort shows that it was originally designed to be square, with large, pointed bastions at each corner, and with internal buildings ranging along all four sides of the curtain wall; a mill and brewhouse were to be built by the freshwater pond below the hill. In the event only the two south-westerly bastions were completed, together with the connecting stretch of curtain wall, 89 feet (27 metres) long.
The structure has been heavily robbed of its dressed stone. The acutely angled, or arrow-headed, bastions were designed to offer maximum coverage of the walls between them, and to present the narrowest possible front to enemy fire.
Had it been completed, Harry’s Walls would have been one of the first artillery forts in England to feature these bastions – first developed in Italy during the late 15th century – preceding the much better known works at Carisbrooke Castle on the Isle of Wight and at Berwick-on-Tweed by some years.
A trench marks the planned line of the north-west curtain wall, and just beyond it is a tall standing stone sitting within a low cairn, probably of Bronze Age date (around 2500–750 BC).
Further Reading
Anon, The Garrison, St Mary’s Isles of Scilly: A Walk Around the Walls (English Heritage, Bristol, 1987)
Bowley, RL, Scilly at War (St Mary’s, Scilly Isles, 2001)
Miles, TJ, and Saunders, AD, ‘King Charles’s Castle, Tresco, Scilly’, Post-Medieval Archaeology, 4 (1971), 1–30
Morley, B, Henry VIII and the Development of Coastal Defence (HMSO, London, 1976)
Saunders, AD, ‘Harry’s Walls, St Mary’s, Scilly: a new interpretation’, Cornish Archaeology, 1 (1962), 85–91
Spreadbury, ID, Castles in Cornwall and the Isles of Scilly (Redruth, 1984)
Tolhurst, M, The English Civil War (English Heritage, London, 1992)
Wilkinson-Latham, RJ, Discovering Artillery (Princes Risborough, 1987)



