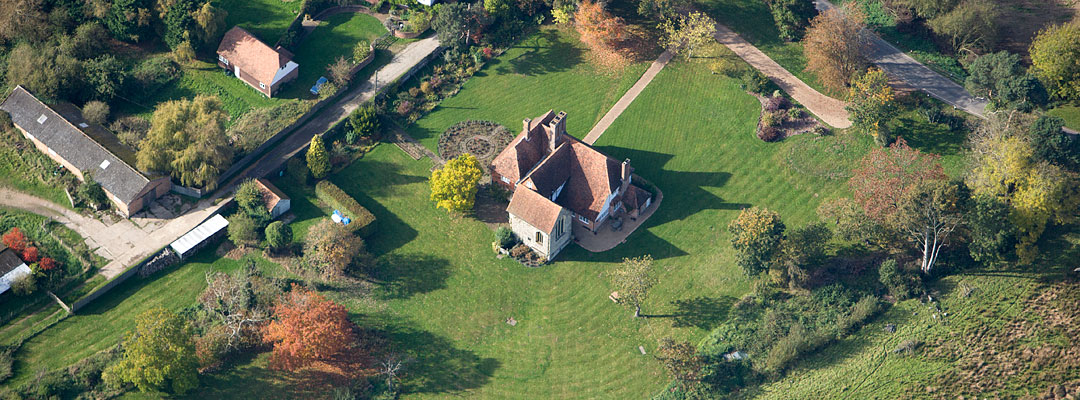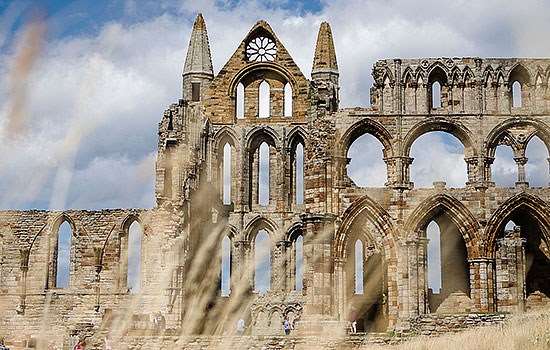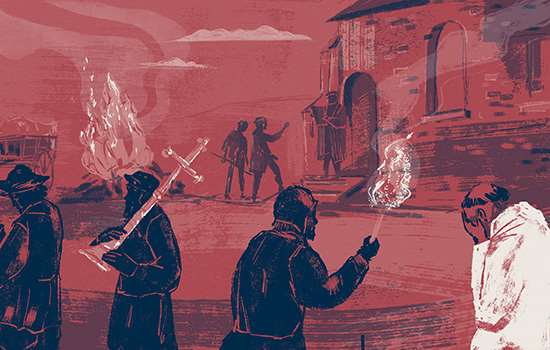History of Horne's Place Chapel
Horne’s Place Chapel is situated on low-lying ground north of the village of Appledore on the western edge of Romney Marsh. It forms the earliest standing wing of the attached manor house, which is a private dwelling.

Horne’s Place was the seat of the influential Horne family from 1276, when Edward I granted land containing the manor to Matthew Horne. The chapel was licensed for divine service in 1366.
A domestic chapel allowed a family to attend services conveniently at home rather than obliging them to travel to the parish church, and receipt of the licence for worship was an indicator of the family’s high status.
During Wat Tyler’s rising in 1381 the manor house was forcibly entered and valuable goods were stolen. William Horne, then owner of the house and a Justice of the Peace, was made one of the commissioners responsible for crushing the revolt in Kent.
Later, the chapel fell out of religious use. It was used as a barn in the 19th and early 20th centuries.
Description
The small, high building, measuring approximately 8 metres by 4 metres (26 feet by 13 feet) and constructed of Kentish ragstone, is arranged on two floors. The chapel rests on a partly sunken undercroft, or vaulted cellar, used originally for storage.
The undercroft is entered by way of modern steps through a pointed-arched doorway. It has a stone-flagged floor (below which two burials were discovered) and access to a well.
The chapel was linked to the hall wing of the manor house by a doorway, now blocked, in its north wall.
Significant alterations took place in the early 16th century. The brick barrel vault of the undercroft dates to this period, when a gallery was also constructed at the west end of the chapel. This has been removed but the joist holes on the west wall indicate its position.
The gallery was linked to the ground floor by an external spiral staircase, which has also been removed. The blocked door which led to the gallery can be seen above the present entrance to the chapel, which is also a 16th-century modification as indicated by the yellow bricks forming the doorway.
The three main lights of the chapel’s large restored east window are decorated with cinquefoil cusping. The architectural historian Nikolaus Pevsner describes the details of this ‘exquisite little building’ as being ‘of the utmost refinement, far above the level of the local parish churches’.
The present roof of the chapel dates from the 1520s. The main roof trusses are supported on stone corbels decorated with Catherine wheels. This motif suggests that the chapel may have been dedicated to St Catherine.


