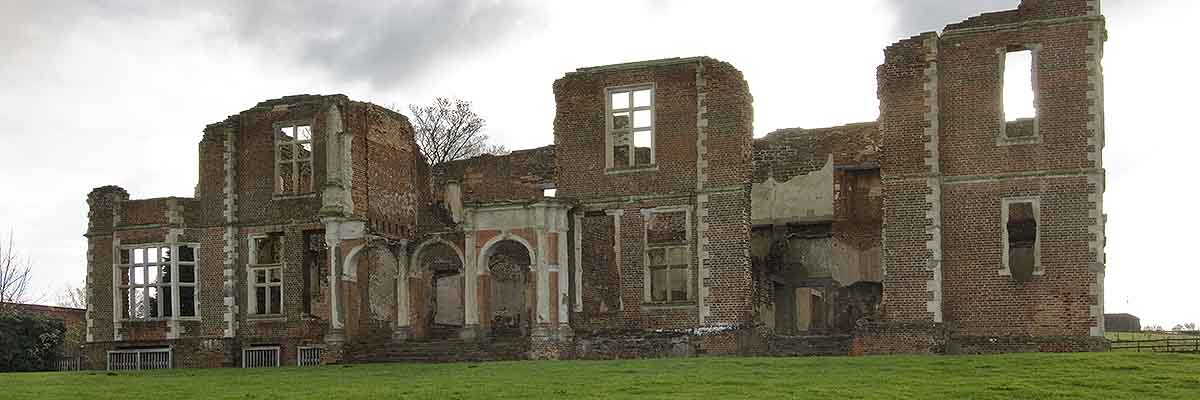Description of Houghton House
Houghton House commands spectacular views over the Bedfordshire countryside and would have been a grand setting for the Countess of Pembroke’s social gatherings. Built in brick with stone facings, the house is H-shaped in plan and was originally three storeys high.

Exterior
The location of the house and the room functions were chosen to make the most of the views of the gardens and hunting park, which meant that, unusually, the best rooms faced north. Although the north front was not the main entrance, it was designed to be the most visually striking.
The double-storey loggias on both the north and west fronts, which provide sheltered access to the garden, are thought to have been designed by Inigo Jones. They are important early examples of neoclassical architecture in England, a style that was becoming increasingly fashionable in high circles and was used to display wealth and good taste.
The loggias have friezes with decorative carvings related to the Dowager Countess of Pembroke and her family. They include her coat of arms, flower emblems, and the bear and staff, the emblem of the Dudleys, her maternal ancestors.
Inigo Jones may also have designed the entrance porch on the south front.
Great Hall and Great Chamber
The main entrance to Houghton House opened into the great hall. It was the largest space in the house and on special occasions functioned as a dining room for the entire household. The great hall was eventually partitioned to create a private dining room for the family.
Above the great hall was the great chamber. It served as a reception room for private dining and entertaining. During the 1760s it was converted into a library.
The family would have occupied the grand apartments on the first floor, overlooking the gardens and hunting park, while the servants would have slept in the garret rooms on the second floor. The service wing (now demolished) contained the kitchen, brew-house, stillroom and scullery, and was attached to the east of the house.
Garden Landscape
The hunting park and gardens were integral to the design of Houghton House. An 18th-century survey depicts orchards, fields, dog kennels and a bowling green in the park.
There were multiple gardens within the grounds, each serving a different purpose. The kitchen garden, drying yard and cherry garden were next to the service wing. Immediately surrounding the house were formal gardens in walled courts. These led to an avenue of trees surrounded by an artifical ‘wilderness’ with ponds and lawns.