Description of Kenwood
The architect Robert Adam described Kenwood as ‘a beautiful villa belonging to Lord Mansfield, the friend of every elegant art and useful science’.[1] The villa that Adam remodelled in the 1760s and 1770s stands in 74 acres of gardens and woodland affording fine views towards the City of London, and is home to a renowned collection of paintings.
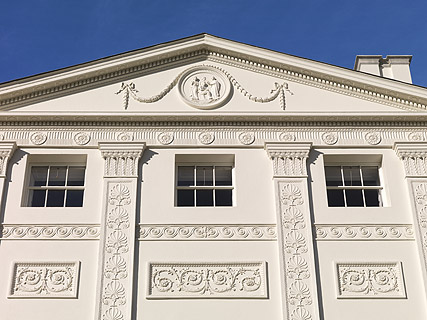
Layout and Exterior
Adam’s adaptation from 1764 to 1779 of an existing building for his client, William Murray, 1st Earl of Mansfield, led to the addition of the impressive colonnaded portico on the north front, and the celebrated south front (and terrace).
On the west side of the house is an orangery, probably built in the 1740s by Lord Bute. Adam’s addition of the library to the east of the south elevation, with the same volume as the orangery, was an ingenious way of providing a symmetrical façade.
The two wings to the north-east and north-west of the house, providing a dining room and a music room, were added in the 1790s by George Saunders for David Murray, 2nd Earl of Mansfield, who wished to adapt Kenwood from a villa into his main family residence. The 2nd Earl was also responsible for the addition of the service wing on the eastern side, which was cleverly hidden by his new dining-room wing.
Adam had applied stucco or ‘Liardet’s cement’ to the exterior, which had failed and caused severe problems. This contributed to the 2nd Earl’s decision to face the new wings in white Suffolk brick, thus distinguishing them visually from Adam’s work. The stone colour in which the 2nd Earl had the wings painted was revealed in recent paint analysis and was recreated in 2013.
Interior
Despite the symmetry of the exterior, the proportions of the rooms are modest – particularly the entrance hall, which doubled as a dining room. This was partly disguised by Adam’s decorative scheme throughout the house, with an integrated colour palette (see Research on Kenwood) and ceiling designs.
The entrance hall and library both retain the original decorative ceiling paintings executed by the Venetian artist Antonio Zucchi. Some of the original furnishings in Adam’s schemes have been acquired by English Heritage and returned to the library and entrance hall (see Significance of Kenwood).
The iveagh Bequest
The south front rooms have been much altered since Adam’s original redecoration of the 1760s and 1770s. Most recently, in the 1920s, they were converted for use as an art gallery for the Iveagh Bequest.
The collection, comprising internationally significant Old Master and British paintings by artists including Vermeer, Rembrandt, Gainsborough and Reynolds, has now been rehung. The rooms have been refurbished to represent ‘the artistic home of a gentleman of the eighteenth century’, as was the wish of Lord Iveagh.
Grounds and Landscape
The designed landscape of Kenwood is largely the creation of the celebrated landscape architect Humphry Repton (1752–1818), who was employed in 1793 by the 2nd Earl. Repton’s ‘Red Book’ designs set out his proposed landscaping changes, which included the creation of the west lawn, a serpentine southern carriage drive (unexecuted) and the opening out of the constricted south lawn into the wider landscape.
The dairy (renovated in 2013) was designed by Saunders in 1794–6 for Louisa, 2nd Countess of Mansfield. Its original buildings comprise a small octagonal tearoom, where the countess would entertain her friends; a ‘Dairy House’, where the dairymaid lived; and a scullery and ice-house.
Footnote
1. R Adam and J Adam, The Works in Architecture of Robert and James Adam, vol 1, part 2 (London, 1774; accessed 11 October 2013).
More about Kenwood
-
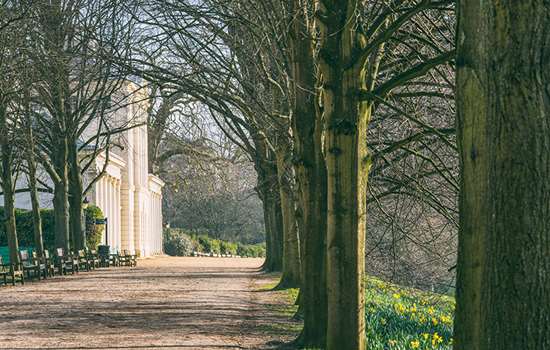
VISIT KENWOOD
Kenwood’s breathtaking interiors, world-class art collection and glorious parkland are free for everyone to enjoy.
-
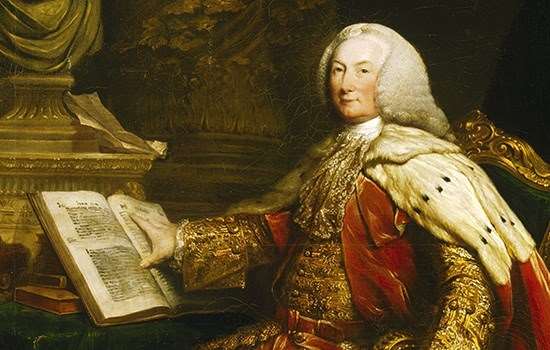
History of Kenwood
Discover Kenwood’s history, from its 17th-century beginnings to the recent restoration of its Georgian grandeur.
-
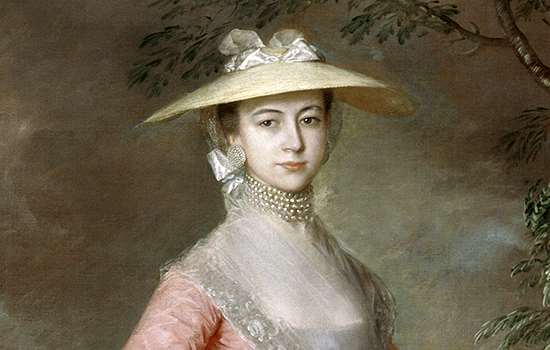
KENWOOD COLLECTION HIGHLIGHTS
Explore highlights from the collection, including paintings by Rembrandt, Vermeer, Van Dyck and Turner.
-
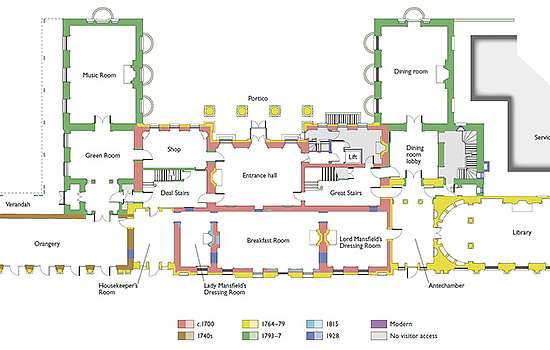
Download a plan of Kenwood
Download these floor plans to explore in detail how the villa at Kenwood has been altered over time.
-
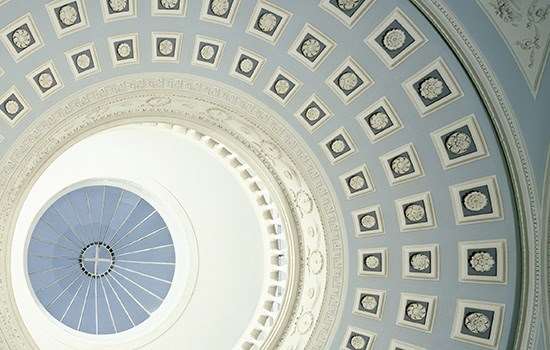
Why does Kenwood matter?
Learn why Kenwood’s architecture and interiors, as well as its collections, are considered so significant.
-
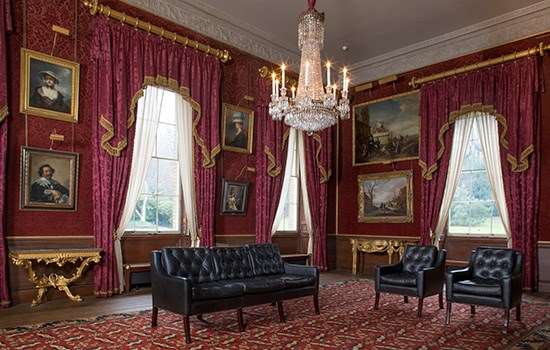
Research on Kenwood House
Learn how we know so much about Kenwood House and where we still have gaps in our knowledge.
-
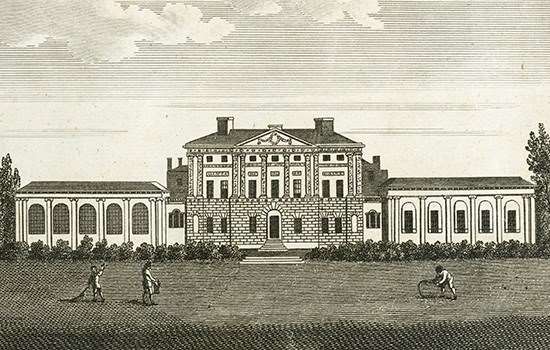
Sources for Kenwood
Use this summary of primary and secondary sources to find out more about Kenwood’s history.
-
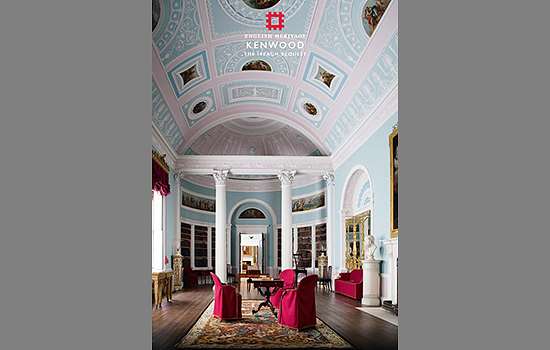
Buy the Guidebook
Learn more about Kenwood’s history with the official guidebook, which also includes a full tour of the house.