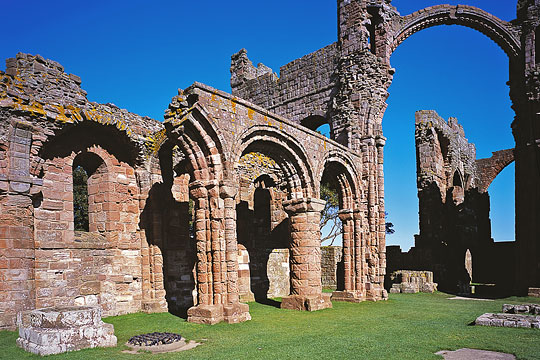Description of Lindisfarne Priory
The extensive ruins visible today are dominated by the 12th-century priory church, which probably stands on the same spot as its Anglo-Saxon predecessor. The associated monastic buildings were modified in the later Middle Ages in response to the changing needs and numbers of the monks.

Priory Church
The priory church was built by about 1150. Changes in the stonework suggest that the east end, crossing and two bays of the nave were completed first; the nave was then extended and the west front built in a second phase. Its architecture recalls that of the Romanesque cathedral at Durham, to reinforce the links between Lindisfarne and its mother-church.
The west front of the church was flanked on both sides by tall corner turrets. Battlements and cross-shaped arrowloops were added in the mid-14th century when the whole priory was fortified in response to the outbreak of war with the Scots.
The four arms of the church meet under the famous ‘rainbow arch’, a rib from the high crossing vault that survived when the central tower collapsed in the late 18th century.
At the east end, where the altar was located, foundations can be seen of the first, early 12th-century presbytery apse. This was demolished in the later 12th century when the presbytery was doubled in length and finished with a square end.
Monastic Buildings
The adjacent stone buildings providing living quarters for the medieval monks were built in the second half of the 12th century after the church had been completed. The west range is the earliest part of the domestic complex; the east range is the latest and was built in the 13th century.
The whole complex was extensively reconstructed in the mid-14th century with alterations to the hall and buildings of the south range.
Gateway, Barbican and Outer Court
The southern end of the hall is protected by a substantial fortified gateway, with a defended entrance or barbican – constructed in the 14th century – projecting into the outer court. The gateway enabled the gatekeeper to control access to the hall and inner courtyard and to defend it if the outer courtyard came under attack.
The outer courtyard and perimeter walls of the monastery are well preserved at Lindisfarne. The visible structures were probably enclosed in the later Middle Ages, perhaps to protect key resources during periods of border warfare.
Along the top of the west wall are the remains of a walkway with battlements. This formed part of the 14th-century fortifications which enabled the outer courtyard to function much like the outer bailey of a castle, protecting the core buildings within.
Around the Priory
At the entrance to the priory is the medieval parish church of St Mary. Its alignment end-to-end with the priory church may reflect that of earlier Anglo-Saxon churches on the same site.
Between the priory and the parish church is a large stone socket base for a monumental cross. This may be of Anglo-Saxon date, and in its original position.
Just offshore is St Cuthbert’s Isle, the site of the 7th-century hermitage used by Cuthbert and his successors as a retreat. The island is accessible on foot at low tide and the footings of low walls are still clearly visible under the turf.
The southern perimeter of the priory is a high ridge known as the Heugh. On a clear day Bamburgh Castle and the Farne Islands are visible across the sea to the south. Along the Heugh, in the direction of the harbour and castle, are surviving traces of harbour defences built in the 16th and 17th centuries.
READ MORE ABOUT LINDISFARNE PRIORY