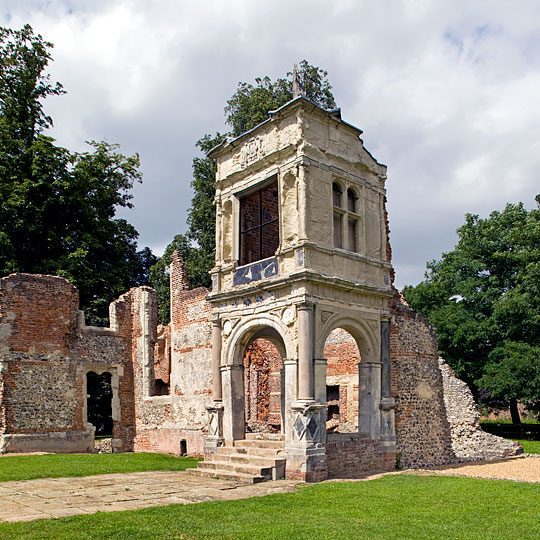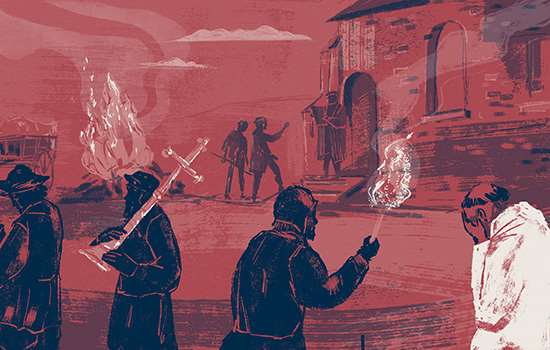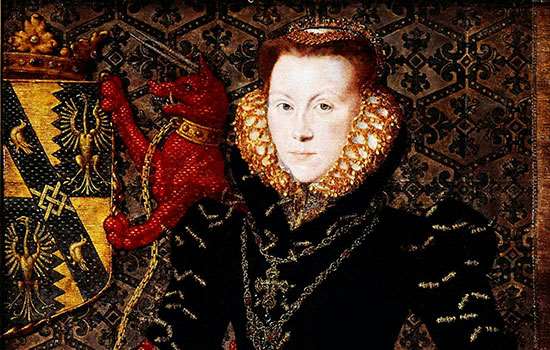History of Old Gorhambury House
Old Gorhambury House lies just outside St Albans, tucked quietly away in the middle of the private estate of Lord Verulam. Its showpiece is the elaborate entrance porch, which was of cutting-edge design in Tudor times. In fact, the standing remains here are just a small part of what was once a very extensive country house.

Origins
The medieval manor was owned by St Albans Abbey and was home to the Gorham family, but after the Suppression of the Monasteries it was bought by Sir Nicholas Bacon, Lord Keeper of the Great Seal.
Sir Nicholas was a prolific builder and spent five years replacing the Gorham’s old home with the house whose ruins we see today. When Queen Elizabeth visited in 1572 she is reputed to have remarked, ‘My Lord, what a little house have you gotten’, to which Bacon smoothly replied, ‘Madam, my house is well, but it is you that have made me too great for my house’. Nevertheless, Sir Nicholas built a galleried extension to create a better impression for her second visit in 1577.
Old Gorhambury eventually passed to Sir Nicholas’s son, Sir Francis Bacon, the celebrated philosopher and Chancellor to James I. Sir Francis further extended the house and created a water garden with a Roman-style banqueting house as its centrepiece.
The house was extensively repaired in the 1670s by Sir Harbottle Grimston but had been allowed to fall into disrepair by the next century; it was replaced in 1784 by the present Gorhambury House.
Description
The porch was the focal point of the house: a showy structure on which Sir Nicholas spared no expense. Doric columns flank the entrance arch on the ground floor and Ionic columns and niches flank the upper windows, which originally lit a first-floor room.
A Latin inscription records the completion of the house in 1568 and the arms of Queen Elizabeth I appear on the attic storey. The much-weathered wooden statue above was once one of a pair, probably of angels.
The porch was constructed from an unusually varied combination of materials, with a brick core faced with local chalk rubble – clunch – and limestone. The dressings were of a higher-quality limestone brought from farther afield and some of the more elaborate carvings are in Caen limestone from Normandy.
In contrast, most of the rest of the house was built of flint. This is hidden behind pink plaster designed to give the impression of more costly brickwork. A 19th century plan shows the house was of fairly conventional Tudor design, arranged around a courtyard with the hall opposite the entrance range. It included a chapel and galleried cloister to the west, a ballroom annexe to the east and a further court with the kitchen and offices to the north.
All this is rather hard to envisage today as all that remains standing, beyond the porch, are parts of the hall and chapel and the clock tower at the corner of the cloister. Further foundations may survive below ground in the fields to the east and south of the ruins.
Further Reading
Hill, N, ‘Conservation and Decay: Two Centuries at Old Gorhambury’, Transactions of the Association for Studies in the Conservation of Historic Buildings, 21 (1996), 36–48
Royal Commission on Ancient and Historic Monuments England, Hertfordshire Houses: A Selective Inventory (London, 1993), 157–9


