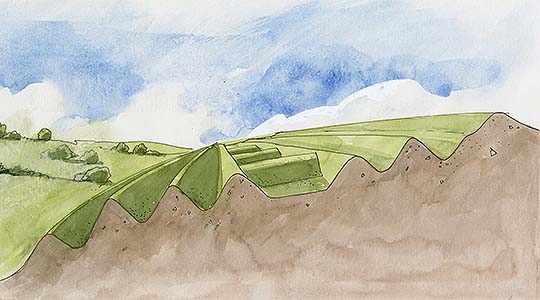Description of Old Oswestry Hillfort
The hillfort has impressive ramparts and entrances, which are the result of many centuries of modification.

The Ramparts
The ramparts are among the most impressive of any British hillfort, enclosing a central area of 8.4 hectares.
For centuries the slopes were densely covered by trees, and an 18th-century writer describes threading his way ‘through the thorny intricacies of this sylvan labyrinth’.
There are five sets of ramparts, of which the outermost are the newest. In places the ramparts are over 6 metres high, with associated ditches. The remains are least visible on the steep eastern side of the hill, as a result of soil slippage. They are highest near the impressive western entrance.
Western Entrance
The entrances to the hillfort were originally simple gaps in the ramparts, but they were rebuilt during the Iron Age to form complex entrance corridors.
To make the entrances more secure, the inner rampart was extended outwards on each side, forming two lengthwise ramparts. These, together with inner ditches, protected a sunken entrance roadway.
These entrance corridors meant that people entering and leaving the fort could be closely monitored, and any attackers had to run the gauntlet of an entrance passage over 100 metres long. They could be constantly under attack from defenders along the tops of the flanking banks.
To either side of the western entrance, a series of large rectangular pits can be seen. Their purpose is unknown, but suggestions have included storage pits, water tanks, quarry pits, shelters for industrial activity or simply additional obstacles against attack.
Wat’s Dyke
The much-reduced remains of Wat’s Dyke are visible a slight bank running beside the house at the base of the hill on the south-west side. A hedge line marks the dyke where it continued on the north side of the hillfort.