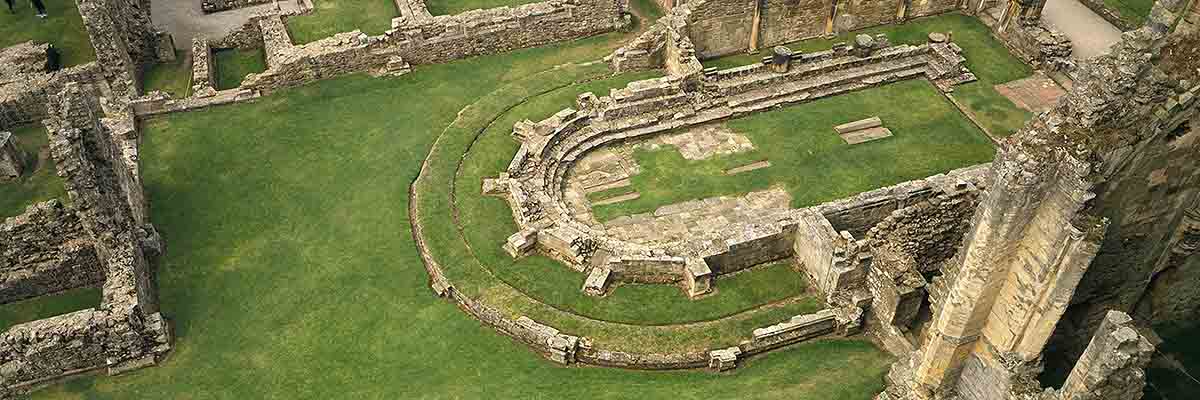Significance of Rievaulx Abbey
Rievaulx Abbey was a major architectural influence on the medieval monastic church from the 12th to the 16th centuries and, from the mid-18th century, of major significance in the Picturesque and Romantic movements. Its long history, surviving buildings, frequent change and adaptation, and the fact that it has been intensively studied make it a critical site for understanding both the Cistercian reform and the treatment of major ruins from the 18th century to the present day.

Monastic Structures
Rievaulx includes some of the earliest surviving buildings of any Cistercian monastery in Europe. They help us understand the earliest years of the order’s development, which is only partly understood internationally.
The 12th Century
Rievaulx frequently set the style for monastic architecture later repeated in other abbeys across England and Europe. Abbot William’s stone monastery was the first great Cistercian church to be built in England on the model of the church and claustral layout that was being developed at Clairvaux from about 1135. That makes Rievaulx one of the earliest surviving examples in Europe of what subsequently became the standard plan for all Cistercian abbeys, and for those of the other major monastic orders.
The stone monastery may be the model for the 1140s cloister buildings at Fountains Abbey, which themselves still survive in places to full height, incorporated into a late 12th-century rebuilding.[1]
The vast rebuilding of the monastery that took place under Aelred, particularly the chapter house, east range and infirmary, resulted in one of mid-12th-century Europe’s greatest, purpose-designed Cistercian domestic arrangements.[2] The chapter house was built to a revolutionary design never repeated in another Cistercian monastery.
The refectory built by Abbot Silvanus, Aelred’s successor, was among the first in England to be laid out on north–south orientation, a feature which became a key characteristic of Cistercian monasteries.
The 13th Century
The rebuilt presbytery and remodelled transepts of the 1220s produced the most spectacular architecture in the abbey’s history, and an iconic building of the Early English style of architecture. It is arguably the paradigm of monastic architecture in Britain.[3]
While Rievaulx’s aisled presbytery was not the first Cistercian example of its type in northern Britain, it was certainly the most significant. Jervaulx and Fountains had begun smaller, two-storey church extensions in the late 12th and early 13th centuries. Rievaulx adopted the three-storey elevation being used by the Benedictines at Whitby and Tynemouth, and the Augustinian canons at Gisborough.[4]
Abbey Landscape
The precinct at Rievaulx, built up in sections throughout the 12th century, survives as earthworks in pasture land around the ruins. It contains some 20 buildings not yet excavated and almost 80 acres of water meadows. It is an area of untouched archaeology which contains evidence for the economy of the monastery and the post-suppression ironworks. Above the abbey are the granges of Griff and Newlathes, again with earthworks that can be tied to suppression period documents. The significance for explaining the economic and estate management of monastic orders is substantial but barely explored.
Archaeological collections
The excavations of the 1920s recovered a vast amount of architectural and archaeological material that has yet to be studied in detail. Most of it can be related to particular buildings, even though it has lost its archaeological context. It provides the clearest evidence for the appearance of the buildings, especially those reduced to low walling, and is exceptionally important for our understanding of medieval monastic architecture and religious life.
READ MORE ABOUT RIEVAULX ABBEY
Footnotes
1. G Coppack, Fountains Abbey: The Cistercians in Northern England (Stroud, 2009), 34–40.
2. P Fergusson and S Harrison, Rievaulx Abbey: Community, Architecture, Memory (New Haven and London, 1999), 103–9.
3. Ibid, 151–74.
4. S Harrison, ‘Jervaulx Abbey and Gisborough Priory: how a study of architectural fragments can inform our understanding of these lost buildings’, Novi Monasterii, 8 (Jaarboek Abdijmuseum ‘Ten Duinen 1138’, 1999), 75; G Coppack, Fountains Abbey: The Cistercians in Northern England (Stroud, 2009), 74–7.