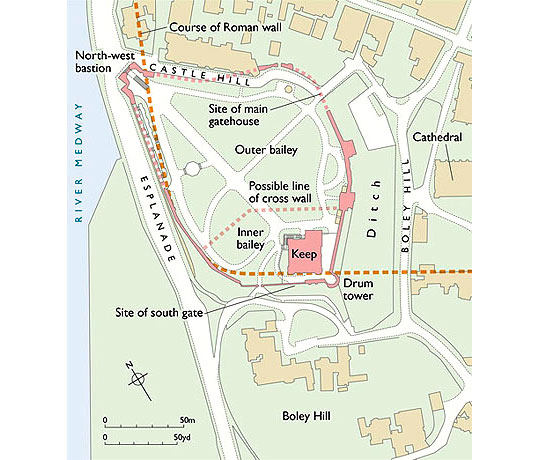Description of Rochester Castle
The castle stands within the walls of the Roman city of Rochester at a strategic crossing of the river Medway. The site is dominated by the impressive Norman keep, roughly square in plan. Surrounding the keep is the bailey, which would have been filled with buildings in the mid-13th century but is now occupied by the Castle Gardens.

Castle Gardens (Bailey)
The Castle Gardens cover approximately the same area as that of the historic main bailey. The entrance to the north-east lies near the site of the medieval main gatehouse, and the keep lies at the south-east corner. The modern flat lawns, which replaced more elaborate Victorian gardens, give few hints of the numerous buildings that stood within the bailey during the Middle Ages.
Keep
Exterior
The keep is one of the most impressive surviving medieval castle buildings on account of its height of 38 metres (125 feet).[1]The main exterior walling consists of courses of irregular Kentish ragstone, but the corners of the building and the arched windows were made of finely shaped Caen stone from Normandy.
Though many window mouldings have been eroded, enough survive to show that the windows at the higher levels were larger and more elaborate, with distinctive chevron carvings around the arches, than those lower down. These differences reflected the relative importance of the different floors.
The south-east turret of the keep is circular in plan, unlike the square turrets on the other corners (see History of Rochester Castle). It was rebuilt in the 1220s, after the original square tower collapsed during the siege of 1215.
The entrance to the keep was on the first floor, in a rectangular turret or forebuilding against the north front. The entrance door stood at the head of an external stair. This door opened on to a waiting room, from which an inner door, protected by a portcullis, led into the main part of the keep.
Interior
The interior of the keep has stood since the 17th century as a vast, roofless space. An east–west spine wall divides the interior into two halves and contains the shaft of the keep’s well.
Deep sockets indicate the levels of the missing timber floors, and the external walls contain the remains of windows, latrines and fireplaces. There were spiral stairs in the north-east and south-west turrets.
The principal state rooms in the keep lay on the second floor, above storerooms in the basement and two ground-floor rooms (probably for the garrison). The second floor is subdivided by an elegant arcade with circular columns, scallop capitals and round-headed arches with chevron decoration.
Documents of the 14th century mention a ‘hall’ inside the keep, which was presumably one of these rooms, or perhaps the whole storey was designed as a hall comprising two aisles.[2] This form of building has no direct parallels in English castle architecture.
A gallery runs within the thickness of the exterior walls at second-floor level. Changes in its level in the south-east corner suggest the presence of a tall niche in this wall, probably containing a throne or table for the king, before the siege of 1215.[3] To the north stands a chapel. It is unusually devoid of sculptural ornament but was probably originally decorated with wall-paintings.
The floor above, originally directly under the roofs, probably served as private chambers for the king, complementing the more public hall on the second floor.
The wall-walk at the level of the battlements provides fine views over the city of Rochester and the surrounding area.
Curtain Walls and Towers
The curtain wall around the castle bailey survives on the east and west sides. The west wall incorporates rare upstanding material of the 11th century, with herringbone masonry and traces of early battlements. The adjacent stretch of wall formed part of a two-storey chamber block built for Henry III in the 1220s.
Henry III also commissioned the round drum tower at the south-east corner of the bailey. The eastern wall and its two rectangular towers date to a refortification of the castle in the 1370s, during the reign of Edward III.
READ MORE ABOUT ROCHESTER CASTLE
Footnotes
1. For recent detailed descriptions of the keep see JAA Goodall, ‘The great tower of Rochester Castle’, in Medieval Art, Architecture and Archaeology at Rochester, ed T Ayers and T Tatton-Brown, British Archaeological Association Conference Transactions 28 (Leeds, 2006), 265–99; R Peats and P Drury, ‘Rochester Castle conservation plan’, unpublished report, English Heritage and Medway Council (2008), vol 1, 26–34 (accessed 8 May 2013); J Ashbee, Rochester Castle (English Heritage guidebook, London, 2013), 3–17 (buy the guidebook).
2. The National Archives, C145/142 no. 5.
3. Goodall, op cit, 282–4.