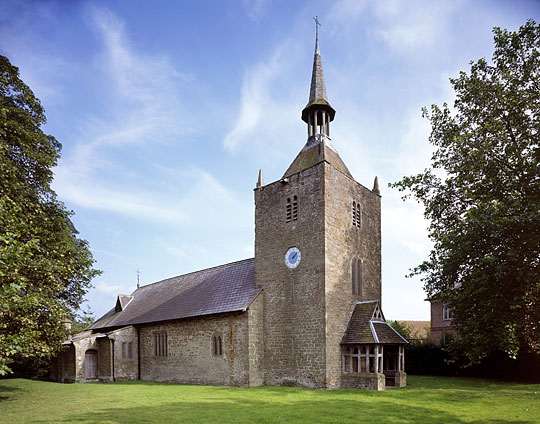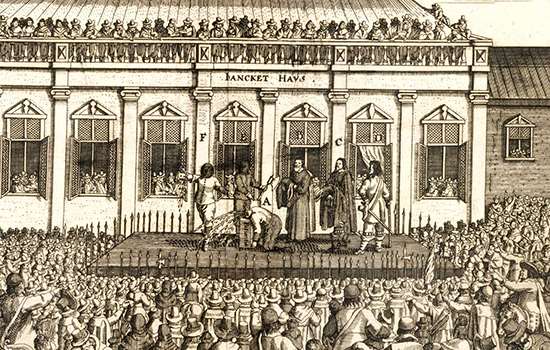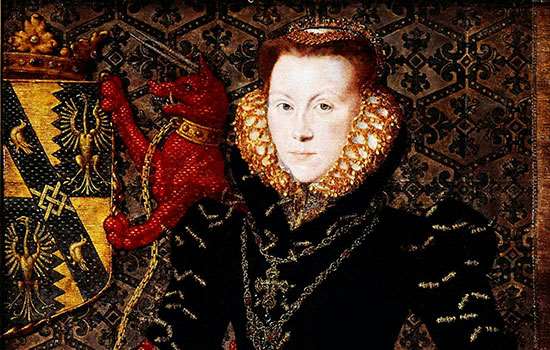History of Rotherwas Chapel
For over six centuries, Rotherwas Chapel was an integral part of a sizeable manor house, the seat of the De La Barre and later the Bodenham families. Nearby is the site of successive houses: the medieval half-timbered mansion, its stone-built Tudor extension (with elaborate formal gardens) and its Georgian successor, built in 1732 but itself demolished in 1926 (following the death of the last of the Bodenhams).

Surviving documents record a chapel of ease at Rotherwas, for nearby Dinedor church in 1304.
In 1483 the estate passed by marriage from the De La Barre family to the Bodenhams, and in the 1580s Sir Roger Bodenham enlarged the house and rebuilt the chapel. Sir Roger was converted to Roman Catholicism in 1606, apparently following a ‘miraculous’ cure of ‘a gross tumour in the legs’, and thereafter the chapel was used for worship by local Roman Catholics.
As Royalists, the family suffered after the Civil War, and their estate was confiscated. By 1732, however, their fortunes had revived sufficiently to enable Sir Charles Bodenham to replace the old house with a grand mansion. The chapel’s west tower was rebuilt in this period. The outhouses, barn and stable block also survive.
The chapel interior was updated in 1868, when Charles Bodenham commissioned Edward Welby Pugin (the son of AWN Pugin, architect of the Houses of Parliament) to embellish the chapel. A few years later Bodenham’s widow, Irene, employed Edward’s younger brother, Peter Paul Pugin, to extend the east end.
Fortunately the chapel survived the demolition of the house, and was taken into the guardianship of the state in 1928.
Description
Externally, features from different periods can still be seen, including the chapel’s medieval and Tudor sandstone core, the Georgian tower, and the Victorian spire and porch.
The interior features the same mixture of parts from different dates, from the 14th-century north nave windows to the Victorian chancel, sanctuary and south-east chapel. The western three bays of the church form the nave as reconstructed by Sir Roger Bodenham in about 1589.
This date is inscribed on one of the roof beams to commemorate the birth of Sir Roger’s son Thomas. The ornamental Elizabethan roof comprises a complex scheme of tie-beams, arched braces and pendants. The former west gallery, which held the lord of the manor’s pew, has a blocked fireplace. The south window of the chapel depicts in detail Sir Roger Bodenham’s pilgrimage, his cure from disease and his conversion to Roman Catholicism.
The Pugins’ Designs
The Pugins’ Victorian additions, including the elaborate decoration of the east window, altar, screen and lower walls, are the chapel’s most striking features.
The east window has portrait figures of Charles and Irene Bodenham. The apsidal sanctuary has a restored tiled floor and elaborate reredos behind the carved wooden altar.
On the north side, a door leads to the vestry – complete with ornate chimney and fireplace – and the pinewood confessional, entered from the nave.
The south-east chapel was built by Irene Bodenham to house her husband’s, and later her own, tomb, though the remains of both were removed in 1912.
Further Reading
Fisher, M, Pugin-land: AWN Pugin, Lord Shrewsbury and the Gothic Revival in Staffordshire (Stafford, 2002)


