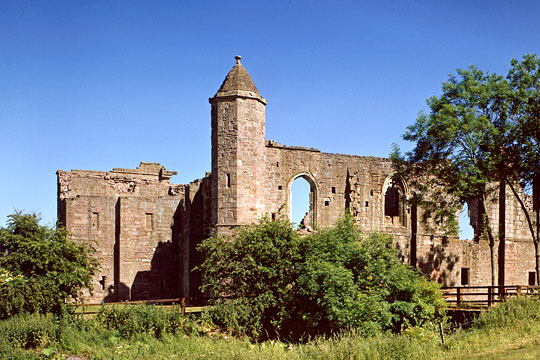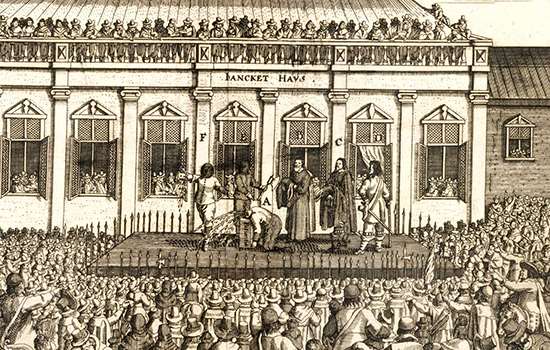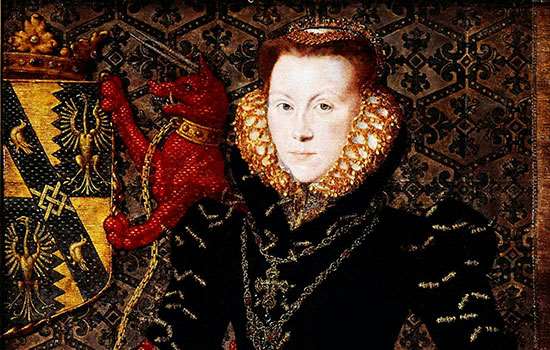History of Spofforth Castle
From the Norman Conquest until the 17th century, Spofforth was in the possession of the Percy family, one of the most important and influential families in northern England.

It was the principal Percy seat until the late 14th century. William de Percy, a favourite of William the Conqueror, built a manor house here in the 11th century, although nothing remains of this earlier building. Reputedly it was here that rebel barons drew up Magna Carta in 1215.
In 1224 Henry III granted a licence to a later William de Percy to hold a Friday market in the town and in 1308 Henry de Percy received a licence to fortify the manor house.
During the Wars of the Roses the Percys supported the House of Lancaster. Following the battle of Towton in 1461 the victorious Yorkist side, led by the Earl of Warwick, marched on Spofforth, burning the castle and plundering the local countryside. The castle lay in ruins for nearly 100 years until 1559, when it was restored by Henry, Lord Percy. By this time, however, the seat of the Percys had shifted to Alnwick in Northumberland.
The last recorded occupant was the castle steward Sampson Ingleby, who died in 1604. The castle was finally reduced to ruin during the Civil War. In 1924 Charles Henry, Baron Leconfield, transferred ownership of the site to the state by deed of gift.
Description
Spofforth Castle is situated on a small rocky outcrop overlooking the village. The medieval manor house was arranged around a courtyard but only the west range, which contained the principal apartments, still stands. Only earthworks and some low walls remain of the north, south and east ranges.
A flight of steps leads down from the site of the courtyard to the ground floor of the west range. At the south end is the earliest part of the building, dating from the 13th century. The west range was built against the rocky outcrop. A passage cut directly through the rock led up to the great hall but was later blocked, probably in the 15th century.
The remains of a row of columns and stone corbels on the west wall date from the 14th century, when a stone vault was added. At first-floor level the east and west walls were totally rebuilt during the 15th century with impressive windows in each wall.
At the far end of the undercroft the solar, or private chamber, is reached through a door in the north-west corner. The solar block, added in the 14th century, is very similar in design to that at Markenfield Hall, near Ripon, with a spiral stair turret leading from the main chamber up to the first floor. The door in the north-east corner leads into the garderobe, or latrine tower.
On the first floor a passage, now ruined, leading from a private chamber and chapel, gave access to the great hall. The great hall could also have been entered through a doorway at the south end of the east wall, where there would probably also have been a passage leading to the buttery and kitchen. The chapel has a finely moulded window in the west wall but was probably later converted to accommodation, a garderobe being added in the east wall.
Further Reading
Bunnet, RJA, Weaver, OJ, and Gilyard-Beer, R, Spofforth Castle, Yorkshire (HMSO, London, 1965)


