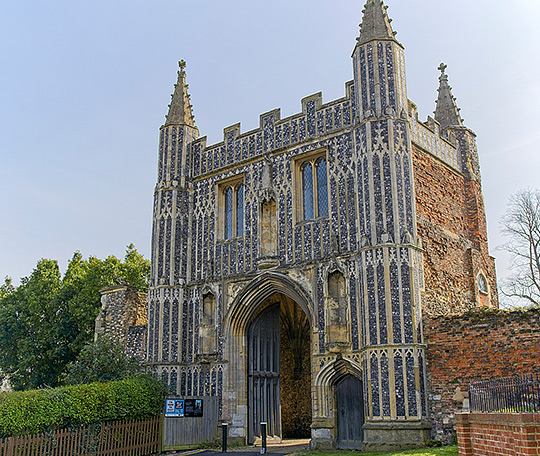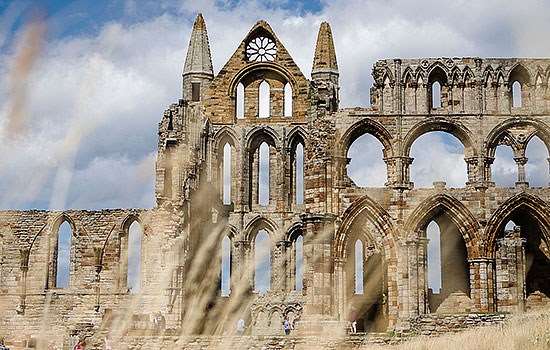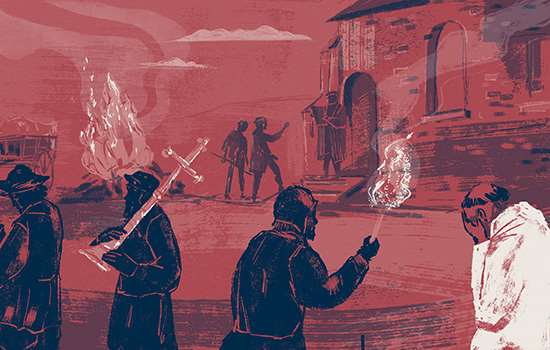History of St John’s Abbey Gate
This elaborate 15th-century gatehouse is all that remains standing of the Benedictine abbey of St John the Baptist that stood outside the walled town of Colchester. The extent of the abbey is still defined by the much-repaired precinct wall, and the gatehouse stands at the centre of the northern boundary.

Monastic history
The abbey was founded in 1095 by Eudo Dapifer, William the Conqueror’s High Steward and Constable of Colchester Castle. From its inception the abbey made a major contribution to the development of medieval Colchester and became a wealthy and privileged house, despite losing some of its buildings to fire in 1133.
In the late 14th and early 15th centuries, perhaps as a result of the Peasants’ Revolt of 1381, the abbey strengthened its defences and the gatehouse was added as part of this revamping around 1400.
St John’s was one of a handful of abbeys that refused to surrender to Henry VIII’s Commissioners during the Dissolution of the Monasteries, succumbing only after the execution of the abbot for treason.
Later history
The property was eventually acquired by the Lucas family, who converted some of the abbey buildings into a house. It remained their family seat until the mid 17th century, and was the birthplace of the writer and natural philosopher Margaret Cavendish, née Lucas, in 1623. But it suffered considerable damage as a Royalist stronghold during the siege of Colchester in 1648. The gatehouse itself was stormed by Parliamentary troops and their artillery damaged the vaulted roof and destroyed part of the upper storey.
The site was used to house Dutch prisoners in the 1660s, after which the remaining abbey buildings appear to have been demolished. There are no references to occupation after the mid 18th century.
Description
The two-storey gatehouse with its battlemented roof would have made a powerful statement about the strength of the abbey. It has turrets at each corner – higher on the north front – with large pinnacles. The north front is the most richly decorated, with flintwork panels and ornamented niches for statues.
The gatehouse is principally built of flint and brick with limestone dressings, though Roman and medieval brick has been used at the back of the building. It consists of a gate hall and a porter’s lodge. There is a pedestrian gate alongside the main carriage entrance.
Both carriageway and pedestrian access have ribbed stone vaulting springing from moulded corbels carved with human heads and lions. A doorway in the east wall gives access to the porter’s lodge, which is now roofless. A doorway in the west wall once led into a now-destroyed adjacent building; a blocked door in the south-west turret once connected this building with the upper room of the gatehouse.
The lower part of the structure is mostly original, including the elaborate vaulting. The upper chamber, northern facade and turrets were heavily restored in the mid 19th century, but are believed to be faithful copies of the original work.
Further Reading
Round, JH, ‘The early charters of St John’s Abbey, Colchester’, English Historical Review, 16 (1901), 721–30


