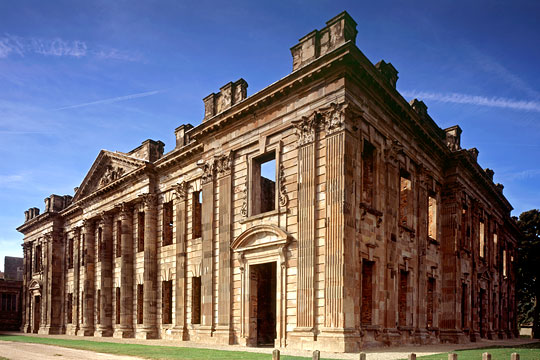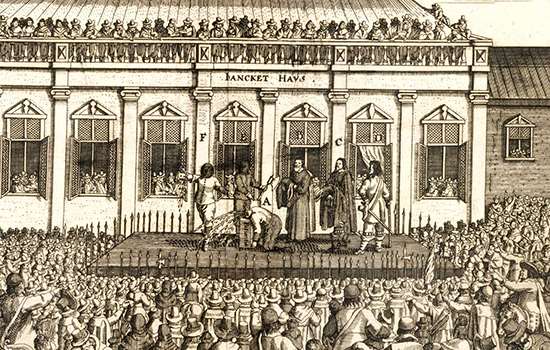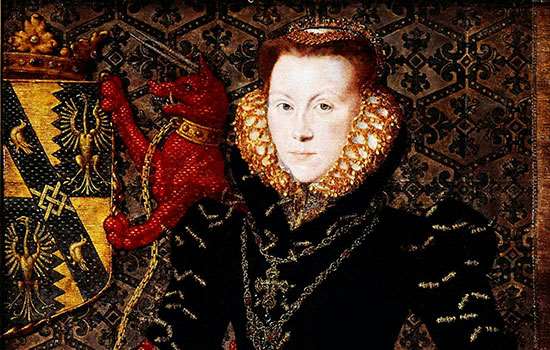History of Sutton Scarsdale Hall
Sutton Scarsdale Hall was built in the Baroque style on the site of an existing house between 1724 and 1729 for the 4th Earl of Scarsdale. The architect for the new hall was Francis Smith of Warwick, who skilfully incorporated the earlier building of about 1469 within his design.

Notable craftsmen were employed here. Edward Poynton of Nottingham carved the exterior stonework and the Italian master craftsmen Arturi and Vasalli carried out the fine stucco (plasterwork) detailing in the principal rooms, remnants of which can still be seen.
Grinling Gibbons is believed to have contributed some of the interior wood carvings. The cost of this splendid building left the Scarsdale heirs with depleted funds and they were eventually forced to sell the hall in the 19th century.
Asset Strippers
John Arkwright, a descendant of the industrialist Richard Arkwright, bought the hall, but in 1919 the family sold it to a company of asset strippers.
Many of its finely decorated rooms were sold off as architectural salvage and the house was reduced to a shell. Some rooms still exist: three interiors are displayed at the Museum of Art in Philadelphia.
A pine-panelled room is at the Huntington Library, California. It was offered to the Huntington by a Hollywood film producer who had used it as a set for a film, Kitty, in 1934. He had bought it from William Randolph Hearst, the newspaper magnate and well-known collector.
Saving the Hall
The ruins of the hall were saved from demolition by the writer Sir Osbert Sitwell, who bought it in 1946 after he had heard of the impending sale to dismantle the stonework. In 1970 descendants of the Sitwells persuaded the Department of the Environment to take the building into guardianship and preserve it for the nation.
A recent programme of works has been undertaken by English Heritage to preserve and protect the fragments of the original stucco interior.
Description
The ruins of Sutton Scarsdale Hall, with tantalising remnants of a once majestic interior, offer the visitor an opportunity to view the ‘skeleton’ of the building – impossible in more complete country houses. The approach to the hall today is along a narrow driveway. Its spectacular location on a hillside is immediately apparent.
The roofless hall is built of mellow sandstone and stands to its original parapet height. Some areas of stonework have been lost at this level, giving an almost castellated appearance from a distance.
The medieval church of St Mary stands to the right.
On entering the site, the visitor faces the rear (west elevation) of the building. There are two projections denoting the U-shaped plan of the hall; that to the right housed the kitchen and service areas.
The hall was built with two impressive façades. The eastern front is the grandest, with exuberant Baroque detail typified by attached giant Corinthian columns topped with a central pediment. The central bays housed the formal drawing room. Elements of the 15th century structure such as blocked window openings in earlier brickwork can be seen in this room and in the one behind it.
The slightly plainer north elevation housed the entrance hall, which contains remnants of stucco work. The remains of the paired Ionic pilasters with wreathed swags are clearly visible, as are the remains of the chimney pieces incorporating carved figures.
Further Reading
Gomme, A, ‘The genesis of Sutton Scarsdale’, Architectural History, 24 (1981), 34–8
Worsley, L, ‘Sutton Scarsdale’, SPAB News, 22: 4 (2001), 26–9


