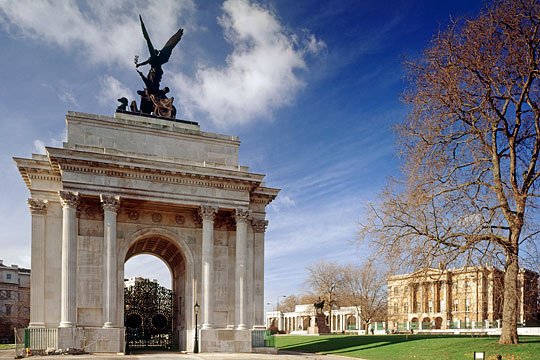Description of Wellington Arch
The Arch we see today is not in its original setting, nor in its original form. First built in 1825–7, it was moved to this position in the 1880s, and the sculpture now on top of it was only placed there in 1912.

Setting
The Wellington Arch faces east down Constitution Hill: this is now its principal visual relationship, though this was not the original site or intention. It now sits off-centre in the large, irregularly shaped island in the middle of the Hyde Park Corner roundabout.
The Arch
The arch was rebuilt in 1883–5, reusing all the original facing masonry of Portland stone. Beneath the facing masonry its structure is of London stock brick.
The arch has a single wide arched opening, flanked by massive piers. To front and back, the central opening is flanked by pairs of Corinthian columns, standing well forward, and there are Corinthian pilasters at the corners and on the side elevations.
A full Corinthian entablature is wrapped round the whole building. It is carried right across the wide central gap – something no ancient mason would have been able to achieve – using cast iron beams, which seem to have been reused in the 1880s rebuilding. Burton’s design is a deliberate variation of neoclassical architecture for aesthetic effect using 19th-century technology.
Above the central body a blank stone attic storey acts as a solid pedestal for the quadriga sculpture. There is little more ornament on the arch, except for the panels of garland ornament on the side elevations which mask windows, but Decimus Burton’s designs show that he intended it to have much more decoration.
Between the Corinthian columns, there are tall, slightly projecting panels of stonework, for which Burton designed ‘trophy’ panels, representing ancient weapons and armour. The frieze (the blank middle portion of the entablature) above the columns on either main elevation was to have been carved with a rich garland ornament, accounting for the slight variation in profile here.
The elaborate cast-iron gates and the quadriga provide richness of detail as well as variety of colour. The massive gates, designed by Burton and a masterpiece of early 19th-century iron founding, are covered with dense garland ornament, framing great circular panels which carry the royal arms. [1]
The Quadriga
The subject of Adrian Jones’s quadriga (four-horse chariot), which crowns the arch, was described by Jones as ‘Peace descending on the Quadriga of War’. A giant winged female figure bearing a laurel wreath descends on a great chariot, which is drawn by four rearing horses and driven by a young boy who sits on a small seat at the front of the chariot body, apparently unaware of Peace descending behind him.
The Interior
The arch houses rooms arranged over five storeys. The rooms in the piers are relatively small, but at third-floor level there is a more spacious room above the central opening. A flight of cantilevered stone stairs rises from the basement to the fourth level on both sides.
In 1960–62 the south side of the arch was turned into a shaft to provide emergency ventilation for the Hyde Park Corner underpass. The surviving interiors retain a few historic fittings, such as the original doors, fireplaces and window glazing but it is not clear whether these were the 1820s fitting reused, or from the 1880s.
In 1999–2000 English Heritage carried out major repairs and refurbishment, including the creation of viewing galleries above the columns on the east and west sides. A further round of refurbishment, carried out in 2011–12, has refitted the third-floor rooms as a temporary exhibition space, the Quadriga Gallery, opened to the public in May 2012.
READ MORE ABOUT WELLINGTON ARCH
Footnote
1. Cast by Joseph Bramah & Sons in Pimlico.