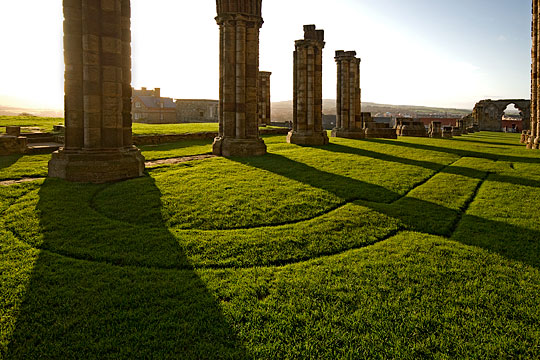Description of Whitby Abbey
The ruins of the medieval abbey church at Whitby now stand in magnificent isolation as a famous landmark. Originally, however, the church would have been at the centre of a large group of monastic buildings. The remains of the abbey church that can be seen today date from the 13th century onwards.

Anglian Whitby
Nothing remains visible of the Anglian minster at Whitby, or of the town which seems to have stood next to it, and it has not been possible to identify the site of the minster positively. Excavations in the 1920s and between 1993 and 2008, however, revealed abundant evidence of the layout of the Anglian communities (see Research on Whitby Abbey).
The stones set in the grass immediately north of the standing remains of the church may be remains of Anglian structures excavated in the 1920s, but their form and use are unclear, and they are unlikely to be in their original position.
The Benedictine Monastery
The foundations of the eastern arm and transepts of the Romanesque church were revealed by excavation in the 1920s. The plan of this area, with five apses at the eastern end, is marked out in the grass. A small part of the transept footings has been reconstructed. A fragment of Romanesque masonry is visible in the doorway to the south of the west end of the church.
Church
The remains of the eastern arm or presbytery and the north transept stand almost to their original height. They may be dated on stylistic grounds to about 1225–50.
The presbytery is remarkable for its extraordinary richness of decoration, with a profusion of carved detail and moulding. The north transept broadly follows its design, with its three-tiered composition of arches and high gable wall.
The nave is much more ruinous. It seems to have been built in stages over a long period, and was probably completed only in the 15th century – the nave piers and reconstructed section of the nave arcade have mouldings characteristic of this date. A section of the nave arcade in a 15th-century style was rebuilt immediately to the north of the ruins, following the collapse of much of the nave in 1763.
Monastic Buildings
The monastic buildings around the medieval church probably followed the normal layout around a square cloister, an arrangement which seems to have been borne out by geophysical surveys.[1] Little is known of them as they were largely demolished by the Cholmley family in the 16th and 17th centuries.
Some minor remains are visible. At the north-east corner of the cloister area there are parts of a doorway with steps into the abbey church and a recess which may have been a book cupboard. At the north-west corner of the cloister area are fragments of another doorway and some footings of walls which formed part of the western cloister range. Further buried remains are known from geophysical surveys carried out by English Heritage.[2]
The Abbey House
The Cholmley family, who acquired the abbey site after the suppression, left one substantial part of the monastic buildings, probably the abbot’s lodging, standing. This was extended by Sir Francis Cholmley (d.1586) and then remodelled by Sir Hugh Cholmley I in about 1634.[3] His house probably surrounded a courtyard: its south wing remains standing, as the core of the present Abbey House.
The north wing of the house was added by Sir Hugh Cholmley II in the 1670s and now houses a visitor centre. Sir Hugh Cholmley’s entrance court has been excavated by English Heritage[4] and partially restored, and in 2009 a modern bronze replica of the 1st-century Roman marble sculpture known as the Borghese Gladiator was placed there to replace the version installed by Sir Hugh Cholmley II in the 17th century.[5]
READ MORE ABOUT WHITBY ABBEY
Footnotes
1. L Martin, Whitby Cliff, North Yorkshire: Report on Geophysical Survey, June 2007, English Heritage Research Department Report 70/2007 (Swindon, 2007).
2. Ibid.
3. L Charlton, History of Whitby and Whitby Abbey (York, 1779); J Binns, Sir Hugh Cholmley of Whitby, 1600–1657: Ancestry, Life and Legacy (Pickering, 2008).
4. T Wilmott, The Whitby Headland Project, 1993–2013 (English Heritage, forthcoming).
5. R Lea, ‘The Whitby Gladiator’, English Heritage Historical Review, 4 (2009), 84–97 (subscription required; accessed 1 March 2015).