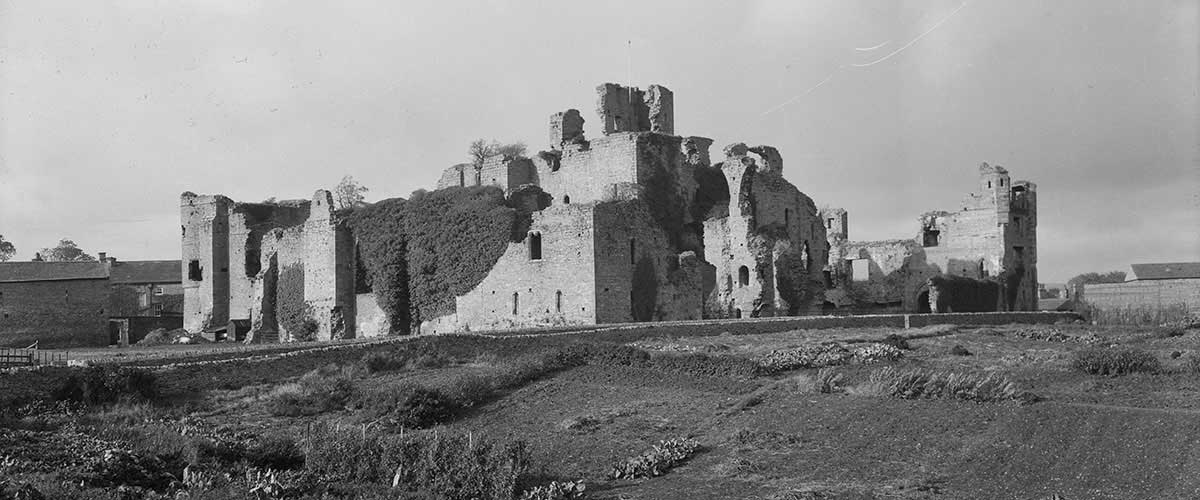Research on Middleham Castle
Middleham Castle is often mentioned in tourist literature and antiquarian books from the late 18th century, mostly in relation to the castle’s history, and particularly its association with Richard III. It was not until the later 19th century that its architecture began to attract attention and research. However, much about the castle’s development is not fully understood.

Documentary Research
The first study of the castle was by GT Clark, regarded as the founder of castle studies. Clark produced a short and unillustrated article on the castle in 1872, which was published in 1884.[1]
Between the 1960s and the 1980s studies of the 14th- and 15th-century domestic arrangements created by the Neville family were published by Anthony Emery and Beric Morley.[2]
More recently, Stephen Moorhouse has been undertaking considerable research on the landscape of the Yorkshire Dales, including the parks, gardens and other features that were formerly associated with the castle.[3]
Archaeological Research
In 1886 the archaeologist J Pritchett examined the buildings associated with the Neville family, including Middleham Castle.[4] His paper included the first modern plan of the castle, a fine piece of work drawn by his son, HD Pritchett (see Sources for Middleham Castle).
Clearance excavation of the ruins began in November 1930, shortly after the castle was taken into State guardianship. Among the finds were a boar badge (the symbol of Richard III), and a bronze plaque engraved with the initials ‘R’ and ‘A’ (Richard and Anne).
Questions for Future Research
Middleham Castle is still not fully understood. There is no documentary evidence to show when the keep was built. A thorough survey and analysis would be useful to examine why the stone keep appears to have stood in virtual isolation within timber defences until about 1300. It would also be instructive to compare the keep at Middleham with similar great towers at Bamburgh, Bowes and Newcastle upon Tyne.
Other areas for future research include:
- excavation of the outer court, for evidence of additional service buildings and defensive features
- the later medieval gardens
- the growth of antiquarian and tourist interest from the 18th century
- the conservation of the monument in the 20th century
- a full analysis of the finds made in the clearance and conservation of the castle in the 20th century (see Sources for Middleham Castle).
READ MORE ABOUT MIDDLEHAM CASTLE
Footnotes
1. GT Clark, ‘The keep of Middleham Castle’, The Builder, 30 (1872), 284–5; GT Clark, Medieval Military Architecture in England, vol 2 (London, 1884), 293–300 (accessed 28 June 2016). For Clark’s role in the history of castle studies, see JR Kenyon, ‘Castle studies and GT Clark, with particular reference to Wales and the Marches’, in GT Clark, Scholar Ironmaster in the Victorian Age, ed BL James (Cardiff, 1998), 83–102.
2. A Emery, Greater Medieval Houses of England and Wales, 1300–1500, vol 1: Northern England (Cambridge, 1996), 368–72; BM Morley, ‘Aspects of fourteenth-century castle design’, in Collectanea Historica: Essays in Memory of Stuart Rigold, ed A Detsicas (Maidstone, 1981), 109–11.
3. S Moorhouse, ‘Anatomy of the Yorkshire Dales: decoding the medieval landscape’, in The Archaeology of Yorkshire, eds TG Manby, S Moorhouse and P Ottaway (Leeds, 2003), 329–30; S Moorhouse, ‘The medieval parks of Yorkshire: function, contents and chronology’, in The Medieval Park, ed R Liddiard (Macclesfield, 2007), 99–127.
4. J Pritchett, ‘The works of the Nevilles round Darlington’, Journal of the British Archaeological Association, 43 (1887), 227–9 (accessed 28 June 2016).