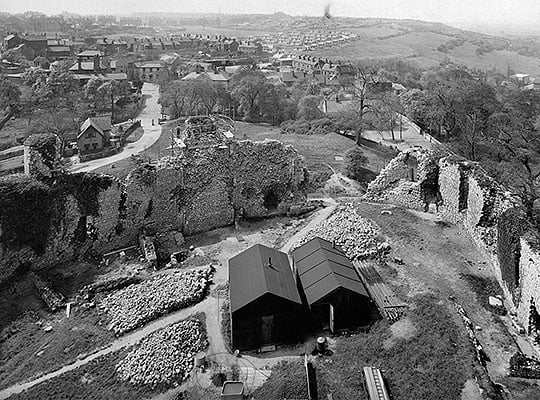Research on Conisbrough Castle
The castle has been studied since the early 19th century, and serious excavations began in the late 1960s. There is much scope for further investigation.

Past Research
The first history of Conisbrough was published in 1828,[1] and the first architectural study 20 years later.[2] A more detailed study by GT Clark published in 1883 included accurate plans and drawings of the keep which remain of value today.[3]
The next significant advance was in 1936 when the connection was made between the keep and the Warennes’ cylindrical keep at Mortemer in Normandy (see Significance of Conisbrough Castle).[4]
Excavations and surveys
In 1967–8 the first serious archaeological excavations were undertaken. The footings of the inner bailey buildings and the collapsed remains of the gatehouse were revealed during several seasons of excavation under the direction of MW Thompson for the Ministry of Works. The finds are divided between English Heritage and Doncaster Museum, but no full report ever appeared.[5]
Thompson’s work was taken forward from 1973 by Dr Stephen Johnson in four more seasons of excavations which resulted in a detailed understanding of the archaeology of the inner bailey and its buildings.[6] Among other things:
- the profile of the original earth bank surrounding the bailey was observed
- timber stakeholes were found in the top of the earth bank, suggesting that the 11th-century castle was surrounded by timber defences
- pottery sherds from the fill helped to date the curtain walls to around 1200.
In 1989 English Heritage published a new guidebook, written by Dr Johnson and embodying the results of all this work.[7]
Most recently, in 2009 English Heritage commissioned a full conservation and development strategy document,[8] an analytical survey of the earthworks around the castle,[9] and a geophysical survey of part of the site.[10] The latter produced several anomalies that may represent the footings of buildings in and to the south of the outer bailey area.
Scope for future work
Archaeological Analysis
It would be desirable to identify the surviving archive material, plot all the known interventions on a plan, gather contextual information from the collection, and relate the archaeological material to the plan.
The potential of the earlier excavations for stratigraphic analysis and for understanding the building sequence could be evaluated. The ceramic material from the site appears to be composed mostly of local wares, with strong potential for dating, if the contexts have been recorded accurately enough.
Landscape Survey
A current English Heritage research project is examining the development of the town of Conisbrough, and a detailed town plan with every plot marked is emerging from this. Landscape survey and documentary research could establish a plan of the locality with plots, boundaries and ownership/tenancy in the late Middle Ages.
This could help to answer questions about the relationship between castle and town, and the original extent of the outer bailey. Further topographical survey of the park around the castle could shed light on the landscape features already identified, and perhaps identify new ones.
Remote Survey
Although most if not all of the major buildings of the inner bailey were probably found by excavations in the 1960s and 1970s, the outer bailey has never been properly investigated, and no traces of buildings in it have yet been found. There may be potential for improving understanding of this area by remote survey.
Outstanding Research Questions
- What area did the Anglo-Saxon ‘burh’ of Conisbrough cover? Can its plan be reconstructed?
- What was the plan of the initial post-Conquest castle, presumed to have been built by Earl William de Warenne? How did that castle relate to the town?
- How old are the earthworks of the ditch and counterscarp? Do they all pre-date the stone castle, or were they enhanced at the time of its construction?
- What is the date of the bailey buildings? Did the keep significantly pre-date the other buildings, or did they form part of the same building project?
- What was the original form of the keep roof with its surrounding features?
- How does the stone curtain wall relate to both the earlier earthwork castle and the keep? How much later than the earthworks was it built? How do we account for the variable quality of its masonry?
- What was the original design and layout of the inner bailey buildings? How did this change over time?
- Why was the castle abandoned completely and never reoccupied?
READ MORE ABOUT CONISBROUGH CASTLE
Footnotes
1. J Hunter, South Yorkshire: The History and Topography of the Deanery of Doncaster in the Diocese and County of York, vol 1 (1828), 97–107.
2. A Milward, ‘On the Norman keep towers of Coningsburgh and Richmond’, Archaeological Journal, 5 (1848), 41–56 (accessed 23 Oct 2014).
3. GT Clark, ‘Conisbrough Castle’, Yorkshire Archaeological Journal, 8 (1883), 123–57 (accessed 23 Aug 2014); GT Clark, Mediaeval Military Architecture in England, vol 1 (London, 1884) (accessed 23 Aug 2014).
4. H Sands and H Braun, ‘Conisbrough and Mortemer’, Yorkshire Archaeological Journal, 32 (1934–6), 147–59.
5. MW Thompson, ‘A single-aisled hall at Conisbrough Castle, Yorkshire’, Medieval Archaeology, 12 (1968), 153 (accessed 23 Aug 2014); MW Thompson, ‘Account of excavations at Conisbrough Castle’ (in account of the Royal Archaeological Institute’s summer excursion for 1968), Archaeological Journal, 125 (1968), 327–8; MW Thompson, ‘Further work at Conisbrough Castle, Yorkshire’, Medieval Archaeology, 13 (1969), 215–16 (accessed 23 Aug 2014).
6. JS Johnson, ‘Excavations at Conisbrough Castle, 1973–1977’, Yorkshire Archaeological Journal, 52 (1980), 59–88.
7. JS Johnson, Conisbrough Castle (English Heritage guidebook, London, 1989).
8. J Clark and N Toop, ‘Conisbrough Castle, South Yorkshire: conservation and development strategy’, Field Archaeology Services unpublished report for English Heritage (2009).
9. PG Johnson and C Ambrey, ‘Conisbrough Castle, South Yorkshire: analytical earthwork survey report’, Northern Archaeological Associates unpublished report for English Heritage (2009).
10. GSB Prospection Ltd, ‘Conisbrough Castle, Conisbrough, South Yorkshire: geophysical survey report 2009/05’, unpublished report for English Heritage (2009).