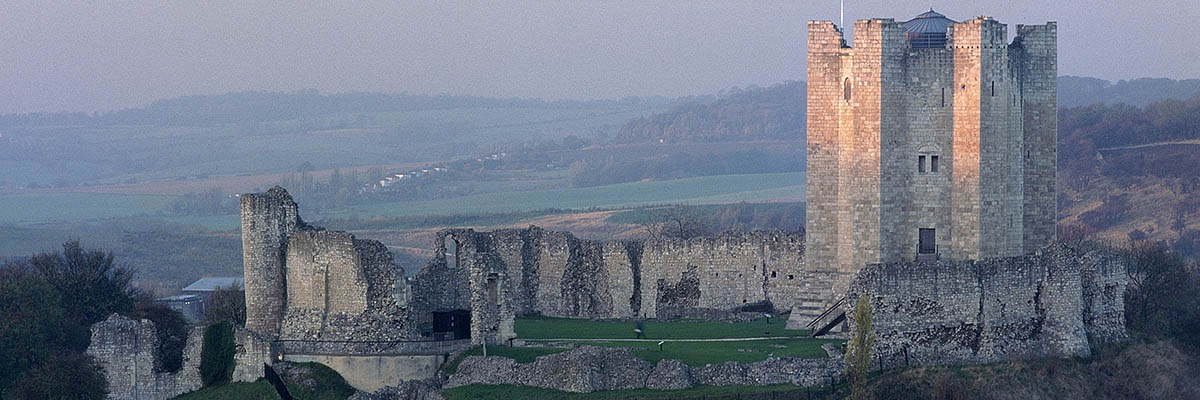Description of Conisbrough Castle
The castle is dominated by its great cylindrical keep, built in the late 12th century, from which massive, wedge-shaped buttresses project at regular intervals. The inner bailey of the castle is enclosed by a high stone wall, in turn surrounded by massive earthworks that pre-date the stone castle.

Setting
Conisbrough Castle occupies a strategic position on a large knoll at the north-east end of the historic town of Conisbrough, which occupies a ridge that rises rather higher, running south-west. The castle’s outer bailey is now roughly defined by Castle Hill to the west, and earthworks to north, east and south.
Earthworks
The castle earthworks pre-date the 12th-century stone castle, although whether they formed part of the Anglo-Saxon ‘Cyninges burh’, or were built by William de Warenne shortly after the Norman Conquest, is not known.
The knoll on which the castle stands falls away steeply east of the inner bailey. On the other three sides ditches and counterscarps (outer ditch walls) were created to strengthen its position. An earth bank enclosed the inner bailey. This was later replaced by the curtain wall, whose foundations were cut into the bank.
Later, the ground level in the bailey was raised to more or less its present level, between 1 and 2.5 metres above the natural level. The keep, however, was founded on natural ground, which suggests that the earthworks formed a ringwork or, less probably, that there was a small motte on the site of the keep.[1]
Curtain Wall
The coursed rubble curtain wall surrounding the inner bailey, with quoins (cornerstones) at the angles, is not as well built as the keep. The few openings in the walls may not be original.
To the east, south and west are five small, solid, semicircular mural towers. They are probably contemporary with the wall, though they are not well bonded with it: the south-west tower seems to have leaned outwards at an early date. To the north – where the slope of the hill provides natural defence – the curtain wall has no towers, only shallow pilaster buttresses.
In the south-west wall are the remains of the gatehouse, originally about 8 metres square with solid semicircular towers flanking the entrance. It was partly rebuilt and refaced, probably in the early 14th century.
A substantial barbican – designed to control access to the inner bailey and hinder enemy attack – added further protection to the gatehouse entrance. It was built slightly later than the walls and gatehouse, probably in the mid-13th century. The barbican and gatehouse partly collapsed into the ditch before 1538.[2]
Inner Bailey Buildings
The curtain wall was once lined with buildings on its north, south and west sides, although only the footings and stumps of walls survive. They date from two main phases: the mid- to late 12th century (roughly contemporary with the keep), and the early 14th century.[3]
In the north-west corner was a hall, with service rooms and kitchens to its east. There was a range of buildings against the west wall, probably with a suite of residential chambers at first-floor level above service or storage rooms. The remains of a rectangular building east of the gatehouse may represent a chapel.[4]
Keep
Conisbrough’s 12th-century keep is a massive four-storey limestone cylinder with six wedge-shaped buttresses; rising from a battered plinth, it is built of a local magnesian limestone and faced in ashlar of superb quality. It has circular chambers at four levels, and originally had a fifth storey at wall-walk level. The entrance is at ground-floor level, via modern concrete stairs that replace the original wooden ones.
The vaulted basement room, which contains a well, is only accessible via a circular opening in the vault above. Mural staircases lead from one floor to the next. Both the great chamber on the first floor and the bedchamber above it have a fireplace, a washbasin set into the wall and a latrine in a mural chamber. The second floor also houses a chapel with a rib-vaulted ceiling built within one of the buttresses.
At roof level there was at some point another room surrounded by an enclosed wall passage. Part of its wall survives, with a single door jamb. The six buttresses extended above the battlements as turrets, two of which were solid. The others seem to have functioned as water tanks, a bread oven and a dovecote.
READ MORE ABOUT CONISBROUGH CASTLE
Footnotes
1. MW Thompson, ‘Further work at Conisbrough Castle, Yorkshire’, Medieval Archaeology, 13 (1969), 215 (accessed 23 Aug 2014); JS Johnson, ‘Excavations at Conisbrough Castle, 1973–1977’, Yorkshire Archaeological Journal, 52 (1980), esp. 77.
2. Thompson, op cit, 215–16; Johnson, op cit, 61–7.
3. S Harrison, ‘Conisbrough Castle – an initial brief review of the architectural problems and the evidence of the architectural fragments’, Ryedale Archaeology Services, unpublished report for English Heritage (2010).
4. MW Thompson, ‘A single-aisled hall at Conisbrough Castle, Yorkshire’, Medieval Archaeology, 12 (1968), 153 (accessed 23 Aug 2014); MW Thompson, ‘Further work’, 215–16; Johnson, op cit, 59–88.
