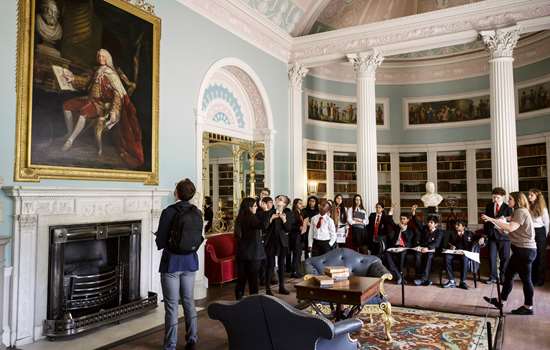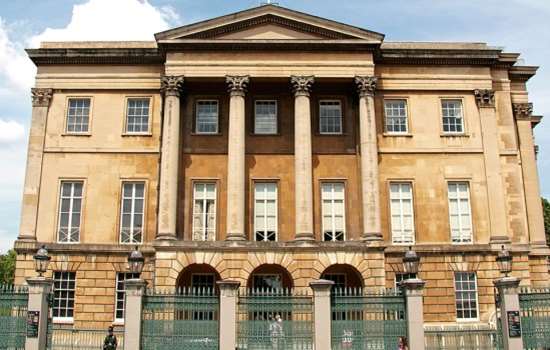Robert Adam's architectural legacy
How architect Robert Adam left a lasting impression at Kenwood and Apsley House in London, and Audley End House in Essex
Robert Adam (1728–92) was one of the most important British architects working in the neoclassical style in the latter half of the 18th century. His distinctive approach, known as the Adam Style, was enormously popular and had a lasting influence on British architecture.
Adam began work at Kenwood in 1764, transforming the existing mansion into a striking neoclassical villa befitting the status of his patron, Lord Chief Justice William Murray, 1st Earl of Mansfield.
The highpoint was the addition of a library, called the Great Room. It is considered one of the finest 18th-century interiors in England. The novel shape – a double-height cube with apsidal ends and a coved ceiling – demonstrates Adam’s theory of ‘movement’, using rising and falling, and receding and advancing architectural forms to enliven a space. Plasterwork ceilings – such as the example in Kenwood’s library, inspired by classical and Renaissance sources – were a cornerstone of Adam’s style.
Beginning in 1762, Sir John Griffin Griffin commissioned Adam to design a suite of reception rooms within the original Jacobean house of Audley End. Adam remodelled these rooms in a decorative scheme of increasing intensity, from the austerely neoclassical dining room to the jewel-like richness of the Little Drawing Room. Although much altered in the 19th century, the surviving Adam rooms at Audley End demonstrate his ingenuity in using architectural features and decoration to transform a space, while leaving the exterior architecture largely unchanged.
Adam was also the architect of Apsley House, designed and built for Lord Chancellor Henry, 1st Baron Apsley between 1771 and 1778. Adam’s original house at ‘Number 1, London’ was a five-bay red-brick building, with a grand entrance hall and central colonnaded oval staircase. In 1817, Apsley House was bought by Arthur Wellesley, 1st Duke of Wellington, who employed Benjamin Dean Wyatt to transform his new home into a palatial residence befitting the victor of Waterloo. Although the interiors were extensively altered by Wyatt, elements of Adam’s schemes remain in the original eastern part of the house, including elaborate plasterwork ceilings, friezes and marble chimneypieces that hint at the neoclassical splendour of Adam’s original schemes.
Words: Louise Cooling
Illustration: Jasmine Whiteleaf


