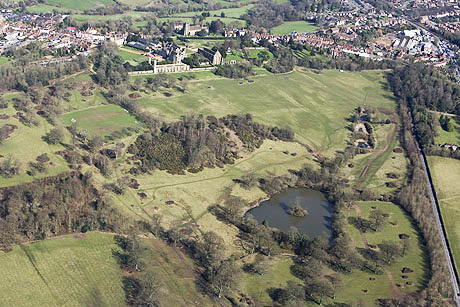Description of Battle Abbey and Battlefield
The buildings of the former abbey stand as a near-contemporary memorial to the Battle of Hastings. Although little remains of the original Norman abbey, many later monastic buildings survive, including the great gatehouse and the east range, with its fine vaulted undercroft.

Battlefield
The site of the Battle of Hastings is one of the least altered of medieval battlefields. In 1066 this part of Sussex was little populated, and the battle was fought on open land immediately south of the dense Wealden forest.
The ridge was held by the Saxon army, with the Norman forces attacking from the south. With perhaps 14,000 soldiers involved, fighting is likely to have spread along the ridge, now marked to the east of the abbey by the road to Sedlescombe.
The foundation of the abbey a few years later effectively preserved most of the battlefield, although no relics of the battle have ever been found there.
The centre of the Saxon line lies under the abbey buildings and outer court, but fierce fighting also took place on the southern hillside. This became part of the abbey’s great park, maintained primarily for hunting and exercise. After the Suppression in 1538 it became the estate park, and the land was generally used for grazing.
Layout of the Abbey
Battle Abbey was a well-endowed royal foundation, given distinction by the circumstances in which it was established and the precise requirements to place the high altar of the church on the spot where King Harold died.
The abbey layout followed a conventional Benedictine plan for northern Europe, with the claustral buildings to the south of the church. Most of the abbey buildings were reconstructed in the 13th century and after the closure of the abbey in 1538 the majority were demolished or gradually became ruinous from neglect. However, a number of important buildings still survive.
Great Gatehouse and Outer Court
Still dominating the town, as it was intended to, is the great gatehouse of 1338 and its adjacent precinct wall. The crenellations, arrowslits and wall-walk make the gatehouse look very defensive. The abbot of Battle had important responsibilities for the defence of the Sussex coast, especially during the Hundred Years War (1337–1453). However, the gatehouse’s defence features would have been of little practical use and the building would not have been able to sustain a serious assault. Rather than being defensive, it is much more likely that the gatehouse had ceremonial and administrative functions. The monks would also have allegorised the building as the portal of the Heavenly Jerusalem.
Through the gatehouse is the outer court, once the location of workshops and storehouses. Remains of a monastic barn and the former guest range lie on the southern side and adjacent to the great gatehouse is the 16th-century courthouse, built after the Suppression.
On the eastern side is the west range of the cloister, later adapted as a substantial residence by successive abbots, ensuring its survival as a country house after 1538. It is now a school.
Church and East Range
Visible remains of the abbey church, demolished immediately after the Suppression, are mostly limited to the late 13th-century crypt.
Nearby, the eastern claustral range, with its first-floor monastic dormitory, bears witness to the formidable problems associated with construction on this sloping site. The remarkable vaulted ground-floor rooms below the dormitory give an impression of the quality of all the abbey buildings before they were ruined.
Further to the east lies the reredorter or monastic latrine. Nearby are an octagonal thatched Gothic dairy, built in 1818, and an underground ice house, both survivals of the abbey’s later life as a country house.
READ MORE ABOUT BATTLE ABBEY AND 1066 BATTLEFIELD
DOWNLOAD A PLAN OF BATTLE ABBEY