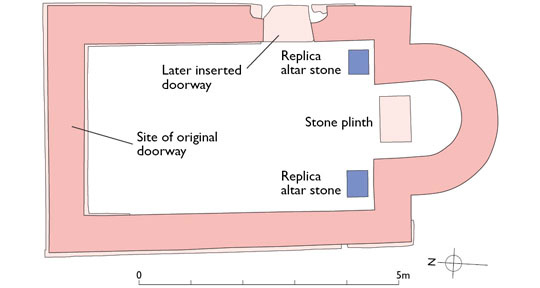Description of Benwell Roman Temple
The temple once stood within the civilian settlement or vicus which developed outside the fort of Condercum. It now lies in the unlikely setting of a 1930s housing estate, just south of the A186 from Newcastle to Carlisle, which cuts across the site of the fort.

Temple Building
The temple is a rectangular building measuring 4.9 by 3.0 metres internally. It has a semicircular apse at its south end. The walls stand about 0.5 metres high.
There is now a door-sill in the east wall, which is not in its original position. The original excavation accounts describe a door in the north wall, opposite the apse.
Altars
The concrete casts of the two altars are approximately in the positions where their originals were found lying face down. In the apse is the base of a statue, presumably that of the god Antenociticus, which was originally found by the north wall.
READ MORE ABOUT BENWELL ROMAN TEMPLE
DOWNLOAD A LOCATION PLAN OF BENWELL ROMAN TEMPLE AND VALLUM CROSSING