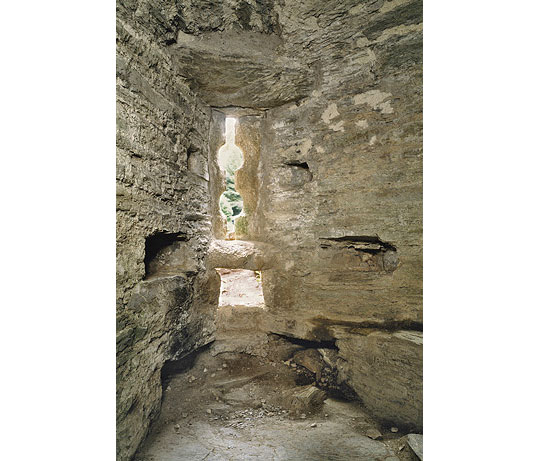Significance of Berry Pomeroy Castle
Berry Pomeroy was developed over a comparatively brief two centuries or so of occupation. Each of its three main elements – late medieval fortress, Elizabethan mansion and highly ambitious though unfinished Jacobean extension – was in the forefront of design for its period. Apart from its architectural significance, Berry Pomeroy Castle is valued for its history, which has so recently emerged from a fog of misconceptions, and for its outstandingly picturesque setting.

The Medieval Artillery Defences
Berry Pomeroy is a rare example of a late medieval defended residence, and exhibits a number of architectural features which are good examples of contemporary military technology.
The most remarkable feature is the ingenious and advanced design of its gunports. These are all the more extraordinary in that they occur in the ‘private’ fortress of a not outstandingly wealthy or influential family, which neither commanded a strategic route nor was threatened by raids by foreign enemies.
Most remarkable are the ports for multiple guns in the basement of St Margaret’s Tower. All three have outer as well as inner splays for greater traverse, a feature not imitated elsewhere in England until they appear at Camber Castle, built in 1512–14. The south-facing port, designed for three guns of graduated sizes, is the only known example of such a design outside Germany.
The Gatehouse Wall Painting
In 1978, a worker at Berry Pomeroy Castle caught a glimpse of a face under a thick growth of moss and ivy. Specialists were quickly called in to uncover the unique and remarkable wall painting, which turned out to be an exceptionally elaborate late medieval Adoration of the Magi dated to about 1490–1500.
The painting contains one of the earliest depictions in England of a black Wise Man, a fashion which spread from Germany and the Low Countries in the late 15th century. It displays the influence of the artistic style of Antwerp, and is thought likely to have been produced by an English imitator of the style, using a highly developed range of pigments including vermilion, red lead, and copper green.
The Antwerp style has also been traced in the figures on the painted screen in Berry Pomeroy church, which was rebuilt by Sir Richard Pomeroy before 1496.
The Elizabethan Mansion
Although comparatively modest in size, Edward, Lord Seymour’s courtyard house appears to have been a pioneering example of the tall, compact, comparatively unadorned houses of the later Elizabethan and Jacobean period. Nothing like it had hitherto been seen in Devon.
Seymour may well have been influenced by the advanced architectural ideas of his father’s associates, such as William Cecil, later Lord Burghley, and Sir Nicholas Poyntz, a relation by marriage. The surviving east front of Poyntz’s hunting lodge at Newark Park in Gloucestershire (c 1550) bears a marked resemblance to Seymour’s original entrance front at Berry Pomeroy.
The Jacobean Extensions
Edward Seymour II’s ambitious transformation of Berry Pomeroy was conceived on a grandiose scale. Berry Pomeroy’s north wing was only a little shorter than the entrance front at Longleat, or the comparable central range of Hatfield House, Hertfordshire, which also has an arched loggia.
A still closer parallel is the east front of Audley End, Essex, which like Berry Pomeroy has a loggia with two storeys above; but Berry Pomeroy’s north wing was more than twice as long. Berry’s long gallery was among the lengthiest ever built in England.
READ MORE ABOUT BERRY POMEROY CASTLE