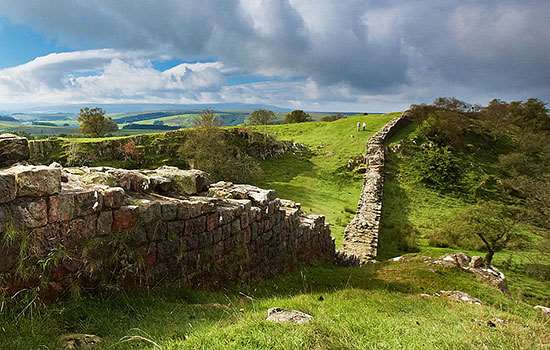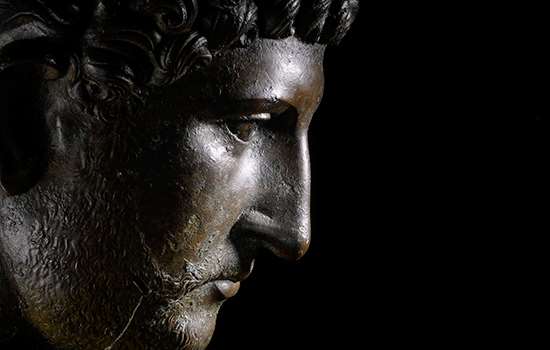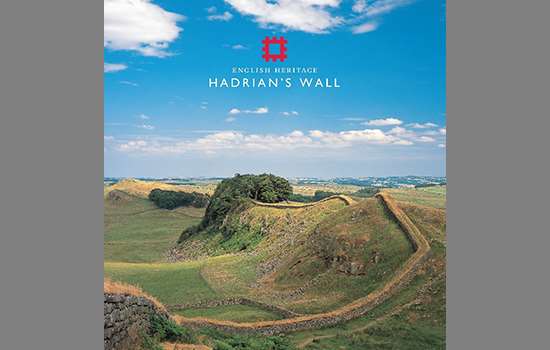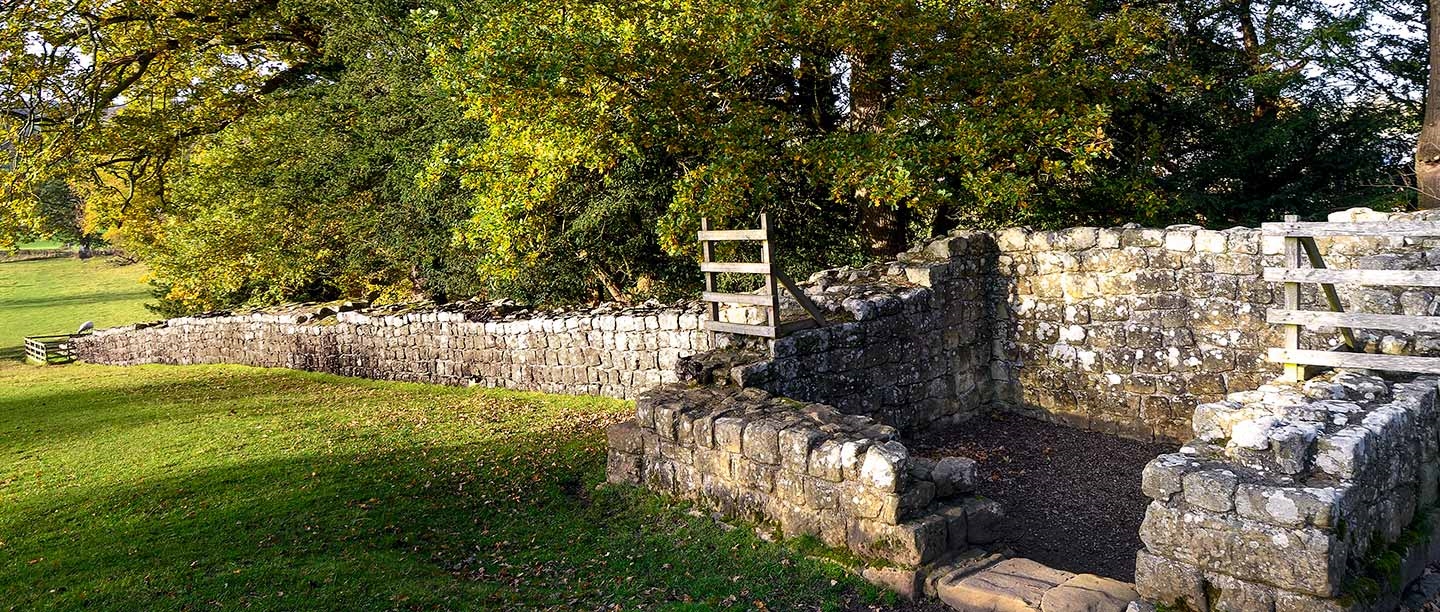Turrets on Hadrian’s Wall
The original design for Hadrian’s Wall required a continuous ‘curtain’ wall and V-shaped ditch to run 80 Roman miles (117.5km) from Wallsend in the east to Burgh-by-Sands in the west. About 160 turrets were built two to every Roman mile (about 1.48km) along it, providing vantage points to monitor the landscape.
Pairs of turrets were positioned equidistantly between larger fortlets, known as milecastles, where garrisons of up to about 30 soldiers guarded gates that allowed travel through the Wall. Shortly after work on the Wall started, large forts such as Chesters were added to the line of the Wall to house greater numbers of soldiers.
Turrets were typically about 6 metres square externally, recessed into the thickness of the Wall, and entered by a door in the south wall. Their full height and design above the ground floor is uncertain. They may have had an open observation platform with a parapet, but in the damp conditions of northern Britannia they may have had pitched roofs, covered with tiles, thatch or shingles. The evidence differs from one turret to another, and roof construction may have varied over the centuries of occupation.
Items such as gaming counters and cooking utensils have been found in turrets, showing that they provided shelter where small groups of soldiers could cook, sleep and relax during their periods of watch and patrol on the Wall.
Using a numbering system introduced in 1930, milecastles are numbered 1 to 80 from east to west. Each pair of turrets takes the number of the nearest milecastle to the east, ‘a’ for the eastern turret and ‘b’ for the western one.
A reconstruction drawing of Brunton Turret as it may have looked in around AD 180. A milecastle stood a few hundred metres west and the large cavalry fort of Chesters lay beyond it, just across the river North Tyne
© Historic England (illustration by Mikko Kriek)
Brunton Turret and the Wall
Brunton follows the usual turret design, with Hadrian’s Wall forming its north wall. A small door at the base of the turret offered access to a ground-floor room and steps to a further floor above. The upper sections of the turret walls do not survive, but it is likely that there was access to a wall-walk. Above that, the turret had either an open platform or a roof. The worn threshold and pivot for the ground-floor door, along with grooves for the door jambs, can still be seen in the south wall.
Although Brunton follows the standard plan, there are subtle differences here that provide clues as to how Hadrian’s Wall was built. Unusually, the ‘curtain’ wall is a different thickness on each side of the turret. Turrets were built before the Wall itself and were made with short ‘wing’ walls ready to be incorporated within it. But before the section of Wall to the east was completed, the design of the Wall was changed: the builders were ordered to narrow it from 3 metres to 1.8 metres thick. This meant that part of the thickness of the original 3-metre wing wall to the east was redundant and remained exposed.
Who Built Brunton Turret?
The three legions stationed in Britain built Hadrian’s Wall: the 20th ‘Valeria Victrix’ (‘Valiant and Victorious’), based at Chester, the 6th ‘Victrix’, based at York, and the 2nd ‘Augusta’, based at Caerleon. They had a pool of 15,000 men to draw on, although not all of these would have worked on the Wall at the same time.
Each legion was divided into smaller units, known as cohorts, and then subdivided into centuries of around 80 soldiers, commanded by a centurion. The centuries were allocated sections of wall to construct.
A stone found set into the Wall just west of Brunton Turret is inscribed with the abbreviated Latin text COH IX > PAV.APRI. In full, this would read COHORTIS IX CENTURIA PAULII APER [FECIT], meaning ‘The century [represented by the symbol >] of Paulus Aper, of the ninth cohort, built this’. This was one of many such stones, known as centurial stones, that record which group of men built each section of the Wall – in this case, the men commanded by Paulus Aper. The unit was part of the 20th Legion.
Along with many others found along the Wall, the stone is on display in Chesters Museum.
Hadrian’s Wall In the area
When large forts were added to the frontier, at the same time that the Wall was narrowed, Chesters Fort was built about half a mile (1km) west of Brunton. It was home to a cavalry garrison who would have patrolled the river valley and protected the nearby bridge over the river North Tyne. Half a mile east of Brunton Turret, a short length of Wall can be seen at Planetrees.
More about Hadrian’s Wall
-

Hadrian’s Wall: History and Stories
Discover the histories and stories associated with English Heritage’s sites along Hadrian’s Wall, the Roman empire’s north-west frontier.
-

Emperor Hadrian
Emperor Hadrian focused on securing the empire’s existing borders, and Hadrian’s Wall was the most impressive statement of this policy.
-

Buy the guidebook to Hadrian’s Wall
The English Heritage guidebook to the Wall provides maps, plans and tours of all the key sites, as well as a history of the Wall and its forts.
-

MORE HISTORIES
Delve into our history pages to discover more about our sites, how they have changed over time, and who made them what they are today.
