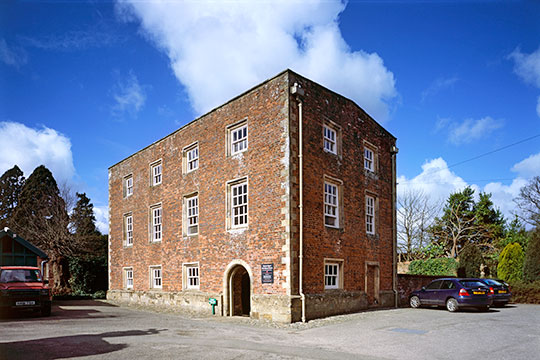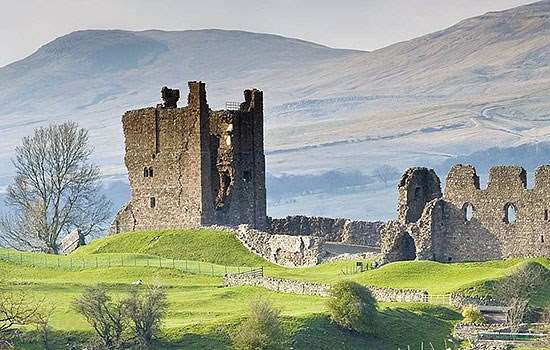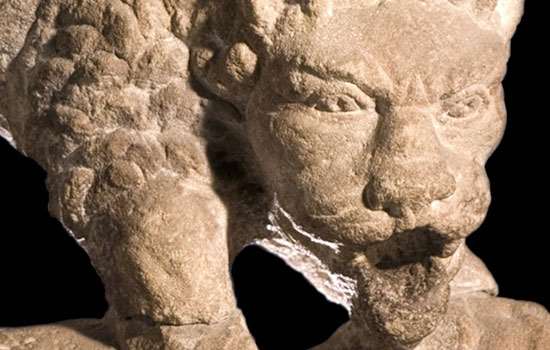History of Burton Agnes Manor House
The manor house, or Old Hall, at Burton Agnes was built by Roger de Stuteville between 1170 and 1180. The hall, like the village, was named after one of his daughters.

In 1274 both passed by marriage to another notable family, the Somervilles. In about 1323 Joan Somerville married Rhys ap Gruffud. Their descendant Sir Walter Griffith is credited with restoring the Old Hall and adding its present roof in the 15th century.
The adjacent new Hall (not in the care of English Heritage, but open to the public) was built by Sir Henry Griffith between 1601 and 1610, probably to designs by Robert Smythson. In 1654 the estate passed to Sir Henry’s nephew Sir Francis Boynton, and it remains in the ownership of the Boynton family.
In the early 18th century the Old Hall was partly rebuilt in brick and converted to a laundry. The new Hall was partly remodelled around the same period. The Old Hall was taken into guardianship in 1948 and a programme of restoration was undertaken, including the repair and remodelling of some of the original openings.
Excavations were carried out at the site in 1984.
Description
The south and east facades, in brick with stone-framed sash windows, date from the early 18th-century remodelling. The building retains many of its original medieval features, however, which can be identified with ease. These features include the stone plinth, with blocks of limestone masonry above, in the west elevation, and in the north wall a restored ground-floor window, a large chimneybreast and a first-floor door, originally reached by an external stair.
The string course at first-floor level dates from the 15th century. Although traditionally identified as the manorial hall, the building may have been a chamber block, used for the lord’s private accommodation; in either case it is a rare and important survival of a late Norman building.
The undercroft of the hall has an impressive vaulted ceiling supported by stout columns with simple carved capitals. This area provided storage space. The vault infill is of clunch, a type of chalk. Excavation of part of the brick floor revealed that the original floor was of rammed chalk.
The pillar farthest from the door is scratched with a pattern of small holes set in rectangles. These may have been peg-holes for playing the game of ‘nine men’s morris’. In the north-east corner is the original 12th-century spiral staircase, lit by a small window. Nearby was an inserted 18th-century staircase, now removed.
The staircase leads up to the hall on the first floor, with a 15th-century roof. A second floor, added in the 18th century, has since been removed, although the windows to this upper storey remain. Behind the building is the wellhouse with its reconstructed 17th-century wheel, which would once have been turned by a donkey, to draw water from the medieval well.
Further Reading
Allison, KJ, A History of the County of York: East Riding, Victoria County History, vol. 2 (London, 1974)
Summerson, J, Architecture in Britain 1530–1830 (London, 1993)
Wood, M, Burton Agnes Old Manor House (London, 1956)


