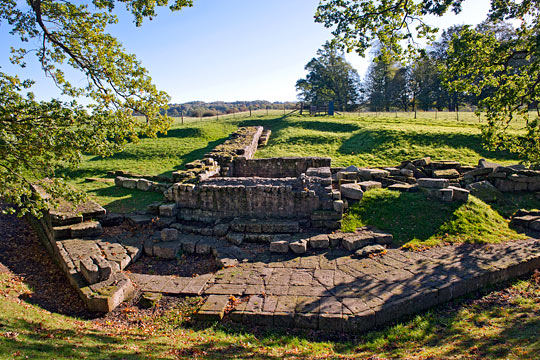Description of Chesters Bridge Abutment
The bridge was an imposing structure with an overall length of 58 metres and with four arches each 10.8 metres wide. The most impressive of the visible remains are on the east bank of the river. On the west bank the relationship of the bridge to the fort at Chesters and the partly exposed remains of Hadrian’s Wall can be seen.

East Bank
The base of the eastern abutment consists of three elements: a central section which formed the actual abutment of the bridge, and to its north and south, angled wing-walls which protected the abutment from the force of the river when it was in spate.
The north wing survives to its original height; a phallus is carved on its face to ward off ill fortune. The south wing and its later extension served as the base of a massive masonry ramp which took the approach road up to the level of the carriageway on top of the bridge, at a height of about 9 metres above the river.
In the angle between Hadrian’s Wall and the road ramp is the east tower. The door at its south-east corner is original and later accommodated the water channel which passes through the base of the tower. The continuation of the channel to the south is capped with enormous slabs which supported the weight of the road ramp above.
Stone blocks from the superstructure of the bridge are displayed among the trees beyond the abutment. The lower section of one of the freestanding columns which adorned the parapet of the bridge lies on the extension of the south wing.
West Bank
On the west bank one wall of another tower is visible. The surface of the slope behind it covers the rubble core of the ramp bringing the road up to the level of the bridge.
READ MORE ABOUT CHESTERS BRIDGE ABUTMENT