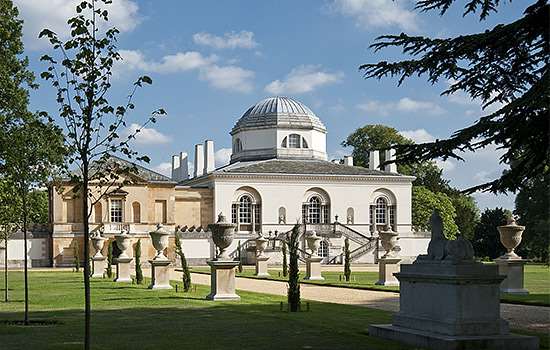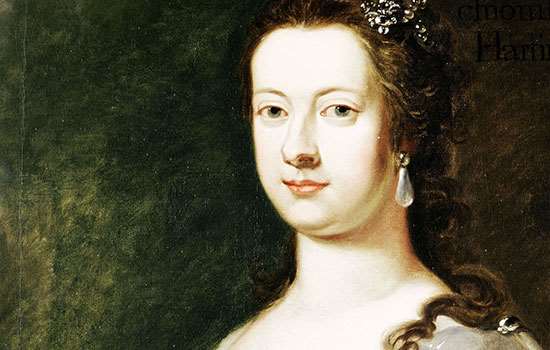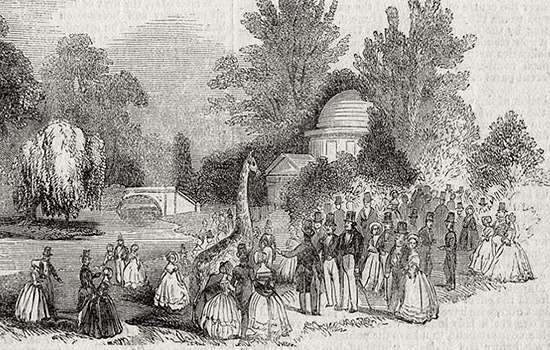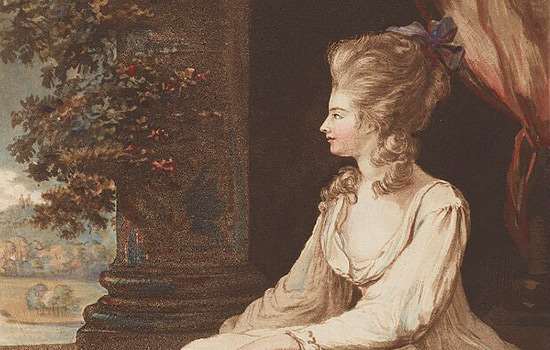The earlier house
The estate that Richard Boyle, 3rd Earl of Burlington and 4th Earl of Cork (1694–1753), inherited at the age of ten had been bought by his great-grandfather, the 1st Earl, in 1682. It then centred on a Jacobean house probably dating from about 1610, and built around a courtyard. The 1st Earl had added an L-shaped stable block on the east side.
The only illustration of the early house as it looked before the 3rd Earl began his work is a bird’s-eye engraving of about 1698–9. It shows the house surrounded by formal gardens and separated from the river Thames – at a time when Chiswick was still a country village – by fields.
At this time the family only used Chiswick as an occasional residence. Their main home was a fine town mansion, Burlington House on Piccadilly.
Lord Burlington
The 3rd Earl acquired an early love of the arts, arriving home from his first Grand Tour to France and Italy in 1714–15 with trunks full of paintings and musical instruments.
But his passion for architecture seems to have been fired by the publication in 1715 of two books. One was the first English translation of Four Books of Architecture by the 16th-century Italian architect Andrea Palladio, who set out the system of proportion and ornament used by Roman architects, and adapted them in the design of new buildings in Italy. The second book was Vitruvius Britannicus, a compendium of British classical architecture by the Scottish architect Colen Campbell. Campbell championed the importance of Palladio and his 17th-century English follower Inigo Jones.
On his second trip to Italy in 1719, Burlington spent time looking specifically at Palladio’s buildings in and around Venice. He also bought some of Palladio’s architectural drawings.
The villa’s design
In 1725 a fire damaged the existing house at Chiswick, and this may have given Burlington a pretext for adding a new building to his house – the villa now known as Chiswick House. This villa was built between 1726 and 1729 and the exterior design was mostly the work of the earl himself.
The design was a synthesis of features drawn from a wide range of sources, including some of the drawings by Palladio and Inigo Jones that Burlington owned. One of his main aims seems to have been to evoke the architecture of ancient Rome as closely as possible. The resulting building pre-dated the widespread adoption of neoclassicism in British architecture by several years. Its ‘neo-Palladian’ style would soon spread across Europe and America.
The villa’s interiors were at least in part decorated by Burlington’s protégé and collaborator, the painter, architect and garden designer William Kent. In the past Kent was credited with designing most of the interior. However, it is now thought that his main contribution was the design of several items of furniture and the painting of ceilings, such as the Blue Velvet Room and Red Velvet Room. Who was responsible for the rest of the interiors remains a subject for debate.
The purpose of the villa
Even while building work was in progress, visitors commented on the main enigma about the villa: how was it meant to be used? It had no kitchen, and at least to start with was physically detached from the adjoining house. Lord Hervey described it as being too small to live in, but too large to hang on a watch chain, while the young Duke of Cumberland called it ‘a small cupboard stuck with pictures’.
In practice it functioned as a temple of the arts, where Burlington kept his most precious paintings, drawings and books, and entertained selected friends.
Recently some scholars have argued that there may be more to the villa than meets the eye, and that its design may have been influenced by two strands in Lord Burlington’s life other than a passion for architecture. One is Freemasonry: it has been suggested that the design and decoration are full of masonic symbolism, notably the painted ceiling of the Red Velvet Room. The other is secret sympathy for the Jacobite cause (the restoration of the Stuart dynasty to the throne).
For the first few years Burlington’s new house stood alongside the old Jacobean house and was not physically connected to it. But this separation proved impractical and around 1732 a two-storey link building was added. This created a connection between the older house and the new villa.
The layout
Although Chiswick House is quite a small building, it has a complex and carefully considered design.
The main building is square, with an imposing six-column portico approached by an elaborately dividing external staircase. Crowning the composition is an octagonal dome which lights the central hall, or Saloon. On the opposite front, another external staircase connects the main rooms on the first floor with the gardens.
The rooms are of different shapes – octagonal, rectangular, circular – and arranged around the Saloon. This was an idea that came from Palladio’s drawings reconstructing the great Roman bath complexes, notably the Baths of Diocletian in Rome.
The decoration was inspired primarily by the work of Inigo Jones – the gallery ceiling, for instance, evokes the Whitehall Banqueting House in miniature.
The gardens
As early as spring 1716 Burlington began to remodel the gardens at Chiswick by creating a patte d’oie or goose foot – an arrangement of three radiating avenues. His innovation here was to terminate each avenue with an ornamental building, one of which he designed himself. He also built the Summer Parlour, originally a free-standing pavilion to the north of the old house.
Such buildings were a key element in the later changes to the gardens, especially when William Kent became involved in reshaping them in the 1730s. At Chiswick, Burlington gave Kent the opportunity to showcase his garden design ideas, and it was probably the first place where he put his new ‘natural’ style into practice. This meant removing or softening the divisions between existing formal compartments, and opening up space and views around the new villa. Kent also adorned the landscape with classically inspired sculptures and monuments.
This new style – halfway between the complete formality that preceded it and the naturalism of Capability Brown that followed – has given Chiswick’s gardens an important place in the development of English garden history. Chiswick also led the way in promoting the use of ornamental garden buildings to help structure a layout. This was key to the evolution of the distinctive English landscape garden, which in time was to sweep the Continent.
The Dukes of Devonshire
Lord Burlington had two daughters but no sons, and after his death in 1753 Chiswick passed to his son-in-law the Marquess of Hartington, later 4th Duke of Devonshire. This is why most of the historic contents were ultimately moved to the Devonshires’ family seat, Chatsworth House in Derbyshire, where they remain.
In 1788 the 5th Duke decided to demolish the early 17th-century house. The duchess, the celebrated Georgiana, was famously active in political circles associated with Charles James Fox and the Whig ‘opposition’. To make Chiswick House a suitable base for lavish entertaining, it needed remodelling. The duke commissioned John White, a little-known builder and architect, to add two three-storey wings to the east and west sides of the villa to create replacement accommodation. These wings completely obscured the villa’s original design and character, but converted it into a practical, compact country house.
READ MORE ABOUT GEORGIANA, DUCHESS OF DEVONSHIREIn the gardens the 5th Duke began to remodel and further deformalise Burlington and Kent’s layout, with advice from Capability Brown’s assistant Samuel Lapidge. The 6th Duke completed the process in the next century. He also extended the grounds to the east in 1812 and there created a formal Italian Garden.
Better known as the ‘Bachelor Duke’, the 6th Duke made good use of Chiswick as a residence and base for entertaining, even keeping a menagerie of exotic animals there. On one grand occasion in 1844 he hosted a party for Tsar Nicholas I of Russia, for whom he had Chiswick’s Summer Parlour briefly redecorated as a medieval pavilion. The guests included Prince Albert, the King of Saxony and about 700 members of the British nobility.
The Asylum
After the 6th Duke’s death in 1858 Chiswick was mostly let to tenants, some grand or very grand. Between 1892 and 1929, however, it was leased as an asylum and hospital for patients with mental illnesses. Chiswick House Asylum was run by the Tuke brothers and housed between 30 and 40 patients, who seem to have lived mainly in the parts of the building which have since been demolished. This was a private asylum, and the patients here were mostly wealthy, even sometimes bringing their servants to live here with them.
The Tukes described their patients’ symptoms in casebooks, which asylum owners were obliged by law to keep. Though medical diagnoses are rarely given, the symptoms recorded reveal that the patients were suffering from a wide range of conditions, including alcoholism, eating disorders, epilepsy and psychosis. Their treatment seems to have been humane, unlike the regime in many other asylums. Far from being restrained, the patients could roam freely around the gardens and were encouraged to go outside the asylum too.
When Charles Molesworth Tuke died in 1925, his obituary noted that:
Find out more about the asylumThe phrase ‘Tuke of Chiswick’ is known and respected far beyond the bounds of psychological and general medicine. He made for himself a name that will be lasting and that stands for all that is best and most human in the treatment of insanity.
Later history
In 1929 the Devonshires sold the estate to Middlesex County Council. Over the next two decades the condition of the house deteriorated badly, until in 1948 it was handed over to the Ministry of Works.
The Ministry’s restoration campaigns of the 1950s aimed to return both house and grounds as far as possible to their state under Lord Burlington. As a result, the Ministry demolished the two 18th-century wings – which were riddled with dry rot – and recreated several lost features. These included the 1730s link building (which had been partially incorporated into one of the wings).
When the house was transferred to the newly created English Heritage in 1984, the grounds remained in borough control. The practical problems generated by this divided responsibility were resolved in 2005 when the London Borough of Hounslow and English Heritage jointly established the Chiswick House and Gardens Trust to integrate the management of the house and gardens. A massive restoration of the gardens begun that year was completed in 2010.
Further reading
Barnard, T and Clark, J (eds), Lord Burlington: Architecture, Art and Life (London, 1995)
Clegg, G, ‘The Duke of Devonshire’s menagerie at Chiswick House’, English Heritage Historical Review, 3 (2008), 122–7 (subscription required; accessed 7 March 2022)
Harris, J, The Palladian Revival: Lord Burlington, His Villa and Garden at Chiswick (New Haven and London, 1994)
Hewlings, R, ‘Chiswick House and Gardens: appearance and meaning’, in Lord Burlington: Architecture, Art and Life, ed T Barnard and J Clark (London, 1995), 1–149
Pound, R, ‘The Master Mason Slain: the Hiramic legend in the Red Velvet Room at Chiswick House’, English Heritage Historical Review, 4 (2009), 154–63 (subscription required; accessed 7 March 2022)
White, R, Chiswick House and Gardens (English Heritage guidebook, London, 2001, rev 2014) (buy the guidebook)
Whittaker, E, ‘“Almost Her Creation”: Georgiana, Duchess of Devonshire, and the decoration of Chiswick House’, Burlington Magazine, 160 (March 2018), 217–25
Related content
-

Visit Chiswick House and Gardens
Chiswick House is a glorious example of 18th-century British architecture. The 3rd Earl of Burlington, who designed this elegant villa, drew inspiration from his Grand Tours of Italy.
-

Chiswick House and Gardens Trust
Visit the Chiswick House and Gardens Trust website to book tickets and find out more about the site and its programme of events.
-

Chiswick House Collection Highlights
Explore a selection of Lord Burlington’s original collection as well as complementary paintings, family portraits and views of the house and garden.
-

The Patients of Chiswick House Asylum
In this episode of our Speaking with Shadows podcast, Josie Long visits Chiswick House to discover the little-known story of the asylum.
-

An Emperor and an Aristocrat’s Menagerie
When the 6th Duke of Devonshire hosted his lavish parties at Chiswick House, the animals, and particularly Sadi the elephant, certainly made an impression on his guests.
-

‘Romantic Female Friendship’ and Chiswick House
Explore the life of Georgiana, Duchess of Devonshire, and the fashion for ‘romantic female friendships’ in 18th-century England.
-

Buy the guidebook
This guidebook provides a lively account of the design of the house and an insight into the lives of its inhabitants.
-

MORE HISTORIES
Delve into our history pages to discover more about our sites, how they have changed over time, and who made them what they are today.
