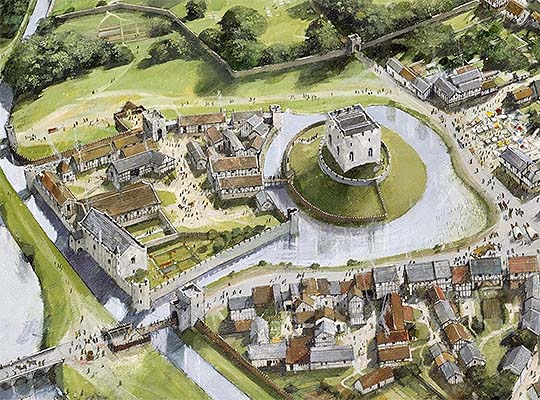Description of Christchurch Castle and Norman House
Christchurch has a typical motte-and-bailey castle, probably dating back to the early 12th century. Its chamber block, known as the Norman House, is an unusually early survival of grand domestic architecture in England.

Keep
The rectangular keep or great tower stands 9 metres (30 feet) high, and seems to have had at least three storeys, with the entrance probably at first-floor level. The angled corners suggest that the tower was built in its present form in the late 12th century. The motte or mound seems to have been enlarged to accommodate it.
Norman House
The Norman House is a rare example of Norman domestic architecture in England. Whereas most ordinary domestic buildings of this date were built of timber, the house was built of stone, reflecting the high status of its builder. The tall, circular Norman chimney is a particularly unusual survival.
The ground floor was probably used for storage. An external staircase led to the main rooms on the first floor, where a small lobby divided the two principal rooms, the hall and solar chamber. The hall was open to the roof with widely splayed windows to let in as much light as possible. The elaborately decorated window at the north end of the hall marks the dais end, where the high table stood. The private solar chamber had an adjoining latrine emptying into the mill stream.
The east wall of the house, nearest the river, is thicker as it served as the defensive curtain wall of the castle. All the doors and windows on this exposed side had drawbars in case of attack.