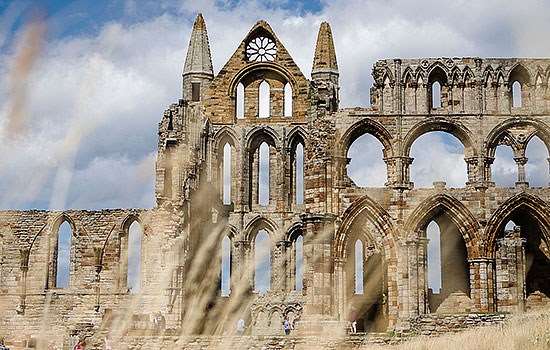History of the abbey
In 1139 William of Berkeley, whose family was rising to prominence in Gloucestershire, persuaded Cistercian monks from Tintern Abbey to found a community at Kingswood. The site of this first abbey is popularly believed to be Abbey Farm, but there is little evidence to support this claim.
In about 1149 most of the monks moved to Hazleton and the abbey was reduced to the status of a grange, the centre of an agricultural estate. In the 1160s, however, the monks returned and founded a new abbey on a more favourable site near the river. This flourished until its closure by Henry VIII in 1538.
The abbey probably followed the normal monastic plan with a church, chapter house, refectory, dormitory and other buildings grouped round a cloister (walkway) and garth (garden). In Cistercian abbeys there were separate dormitories for the lay brothers (who undertook most of the manual labour) and the higher-status monks.
Other buildings such as the infirmary and guesthouse would have stood in an outer precinct, together with barns and stables. The location of nearly all these buildings remains unknown, although there are traces of earthworks in the field to the north of the gatehouse, between the mill stream and Vineyard Lane.
Description of the gatehouse
All that now remains of the abbey is the impressive late medieval gatehouse. It is built of ashlar (square-cut stone) with a Cotswold stone-tile roof and has two entrances, one for wheeled traffic and the other for pedestrians. The front walls of the cottages on either side of the gatehouse once formed a precinct wall separating the monastery from the village. Visitors including poor people seeking food and money would have gathered here on certain days of the year.
A canopied niche over the pedestrian entrance once contained a statue of the Virgin Mary, although all that can now be seen is a dove representing the Holy Spirit. Over the main arch is a remarkable window, with a carved pot of lilies forming the mullion and the face of God the Father carved into the tracery above.
Between the window and the arch there is an angel holding a shield, presumably once painted with the arms of a benefactor. At the very top of the gatehouse there is a finial with a carved scene of the Crucifixion of Jesus.
Taken together, the whole composition must represent the beginning and the end of the life of Jesus. With an angel looking on, God the Father looks down while the Holy Spirit announces the birth of Jesus to Mary (and miraculously impregnates her by this act of speaking into her ear): this is the Annunciation. And, at the very summit of the gatehouse, we see the Crucifixion of Jesus. The visitor to the monastery therefore crosses a spiritual as well as a material threshold.
The upper room of the gatehouse is reached from a stone doorway immediately to the rear of the gateway. The gate passage has a lierne vault – one that has ribs running between the bosses as well as to and from the wall.
Dating the gatehouse
The dating of this striking gatehouse is not absolutely clear. Much of it dates to the mid-15th century – timbers from the roof of the building were dated by tree-ring dating to about 1441–66. This may well be the date of the sculptural decoration too.
However, there seem to be later details. There is a Tudor rose in the lierne vault on the underside of the gatehouse passage, and the rectangular ‘labels’ (mouldings designed to throw off rain) over the windows of the adjacent cottages look a little later too. Were these alterations carried out shortly before or after the Dissolution in 1538?
Top image © Michael Day via Flickr
Further reading
Arnold, AJ, Howard, RE and Litton, CD, ‘Tree-ring analysis of timbers from Kingswood Abbey Gatehouse, Kingswood, Gloucestershire’ (unpublished English Heritage Centre for Archaeology report, 2003; accessed 26 Feb 2018)
Emery, A, Greater Medieval Houses of England and Wales, 1300–1500, 3 vols (Cambridge University Press, 2006), vol iii (Southern England), 110–11
Lindley, ES, ‘Kingswood Abbey, its lands and mills’ [in three parts], Transactions of the Bristol and Gloucestershire Archaeological Society 73 (1954), 115–91; 74 (1955), 36–59; 75 (1956), 73–104 (accessed 26 Feb 2018)
Luxford, J, ‘Architecture and environment: St Benet’s Holm and the fashioning of the English monastic gatehouse’, Architectural History 57, 2014, 31–72 (p 60) (accessed 26 Feb 2018)
Williams, D, The Cistercians in the Early Middle Ages (Gracewing, 1998), 200–204
Related content
-

England's medieval monasteries
Learn about England's medieval monasteries and abbeys and uncover the stories of those who lived and prayed in them.
-

Medieval Religion
Find out more about the influence of religion at a time when the power of the Catholic church was at its zenith in England.
-

A mini guide to Medieval Monks
There were many different communities or ‘orders’ of monks and nuns in medieval Britain. This short animation will guide you through them.
