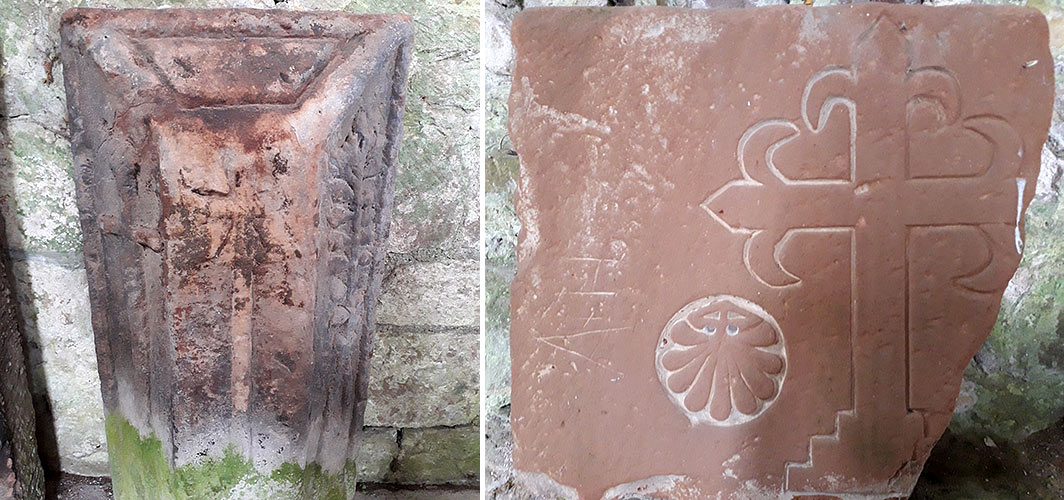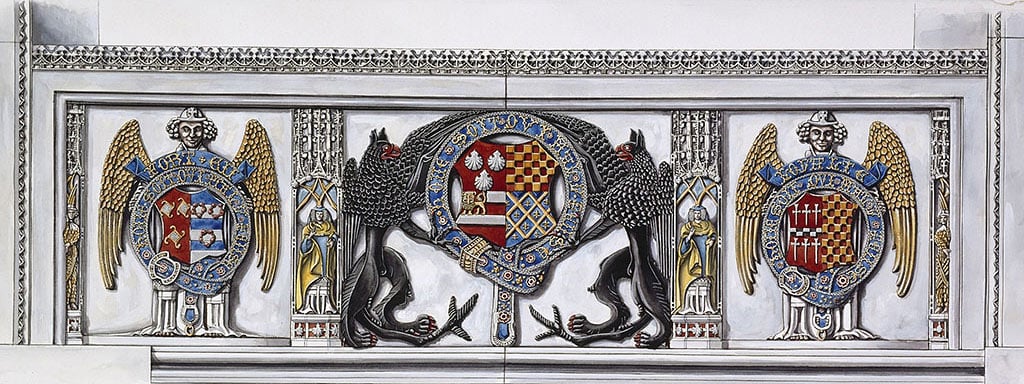View the tombs in 3D
Models derived photogrammetrically by Jon Bedford of the Geospatial Imaging Team at Historic England on behalf of English Heritage
Early tombs
The earliest tomb to survive at the priory, in the north wall of the north transept, is that of Roland de Vaux, lord of Triermain. His castle, which dates from the 14th century, was in nearby Gilsland. The Vaux family had granted the land to found Lanercost Priory in the 12th century.
The de Vaux arms – a cross band of chequers – can be seen on the side of the tomb. Surviving fragments of an effigy from the top of the tomb are now in store.
Read more about the priory’s historyGrave slabs
Along one wall of the north transept are seven fragments of grave slabs, mostly from the medieval period, all of which have been moved there from their original locations. These pieces are mostly from graves which would once have been set into the floor of the priory church. They range in date from the 12th to 16th centuries and feature crosses in various forms, with one showing an outstretched hand.
Over time, when the church floor needed repair, these grave slabs would have been removed and placed to one side. They highlight the changes that have occurred across the priory in its almost 900-year history.
The Dacre tombs
The two largest and grandest tombs are chest tombs, both to members of the Dacre family. Unfortunately the effigies originally on these are now missing. Chest tombs – large rectangular tombs in which the body was placed – were costly constructions and only the wealthy could afford them.
The tomb of Sir Humphrey (1424–85), 1st Baron Dacre, and his wife, Mabel Parr (d. 1510), stands in a chapel off the north transept. The visible sides are covered with heraldic imagery, showing the various families who had married into the Dacre line. This tomb was erected by their son Thomas.
Thomas, 2nd Baron Dacre (1467–1525), and his wife, Elizabeth Greystoke (d.1516), are buried in the second large chest tomb, which stands in the south transept, under an early 19th-century stone canopy.
The tomb was erected by Thomas during his lifetime. The arms of the Dacre and Greystoke families are set within garters, so the tomb must date from after 1518, when Thomas was made a Knight of the Garter.
‘John Crow’
There were few family burials in the church at Lanercost between the later 16th and 18th centuries, but an interesting burial did take place during this period. A 14th-century chest tomb was reused and altered to commemorate ‘John Crow of Longlands died March 23rd 1708 aged 25 yers’. According to local legend, he broke his neck while climbing in the ruins of the priory.
The tomb effigy is the only complete medieval effigy to survive at Lanercost.
Image: The medieval tomb effigy in the south transept, reused in 1708 to commemorate John Crow
The Howards
In the 19th century, George Howard (1843–1911), 9th Earl of Carlisle, revived the use of the church as a family mausoleum. His parents, Charles and Mary Howard, were buried in the north transept chapel, and their grave cover still survives. Nearby is a terracotta effigy of George’s infant daughter Elizabeth, who died in 1883 at the age of four months. The effigy is by the famous sculptor Sir Edgar Boehm.
Charles James Stanley Howard, the 10th Earl, died in January 1912 and was also buried at Lanercost, this time in the south transept. The last person to be commemorated at the priory is Rhoda Ankaret, his widow, who died in 1957 and was buried in her husband’s tomb. She had outlived him by 45 years.
Find out more
-

Visit Lanercost Priory
An impressive and now-tranquil priory, once in the Anglo-Scottish firing line.
-

History of Lanercost Priory
Lanercost Priory lay in the turbulent border region between England and Scotland, which would dictate its fortunes over the next 400 years.
-

Download a plan
Download this PDF plan of Lanercost Priory to discover how its buildings have developed over time.
-

Buy the guidebook
This new guidebook includes a full tour of the priory buildings and the church and tells the story of the priory over 850 years.


