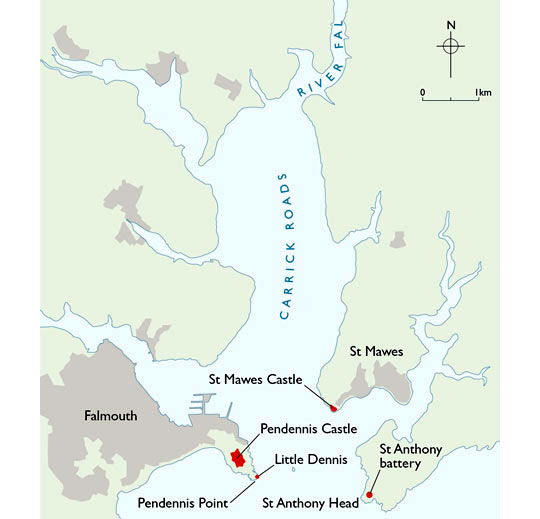Description of Pendennis Castle
Pendennis Castle dominates a high rocky headland on the south side of the Fal estuary, overlooking the English Channel close to where it joins the Atlantic Ocean, historically a vital sea route. The castle defences are a rich amalgam from an artillery fortress operating throughout the period 1539–1956, concentrated both inside Elizabethan ramparts and on the top and slopes of the headland around it.

Henry VIII’s Artillery Fort
The centrepiece of Pendennis is a circular four-storey tower which had a storeroom and kitchen in the basement, guns on two enclosed floors and an open roof with a lookout turret. Around the tower, an open circular platform (chemise) also supported guns. Probably added during or very shortly after the initial construction, it made the ground floor of the tower suitable only for accommodation.[1]
A stone bridge spans the dry ditch around the chemise. It links the ruins of a Tudor guardhouse and the forebuilding, the latter a late 16th-century replacement for a twin-towered gatehouse.
The forebuilding retains its portcullis slot and piers and holes for a counterbalanced drawbridge. Unlike the tower, it has decorative features including an oriel window, gargoyles and a carving of the Tudor royal arms: it may have been the living quarters of the captain of the garrison.
Perimeter and Fortress Interior
Most of the pentagonal perimeter of the Elizabethan fort survives, including five of the original six bastions and a steep rampart, faced in stone and dropping to a dry ditch, now partly infilled. The original plain entrance was given an imposing classical pediment in about 1700.[2]
Just inside are the twin Guard Barracks, solid Ordnance Office buildings in dressed granite of about 1700 and among the earliest barracks surviving in Britain. The northern barrack contains a guard room and cells (for unruly soldiers) of the early 20th century.
Inside the fortress the Elizabethan parapet was replaced in the 1730s.[3] Parts of this later structure survive, for example at Nine-Gun Battery with its stone platforms, embrasures and smooth-bore guns providing a powerful image of a massed battery of the period.
East Bastion and Carrick Mount Bastion contain concrete emplacements inserted in 1902/3 for four 12-pounder guns to counter torpedo boats. In East Bastion, steps lead to underground magazines and a war shelter, converted in 1941 as a Battery Plotting Room from which all the guns of the estuary could be controlled.[4]
To the north of the parade ground a plain brick storehouse was built between 1793 and 1811, one of three holding supplies for British troops fighting Napoleonic forces in Spain and Portugal. Alongside is the somewhat sombre barracks, erected 1900–1902 to house the 140 or so soldiers of the 105th Regiment of the Royal Garrison Artillery, and of the same period are bungalows on each side of the Guard Barracks, for senior non-commissioned officers.[5]
19th- and 20th-Century Gun Batteries
Buildings at the south end include half of a much-altered shed built in 1805 for a field train of mobile guns, stored until needed in action. But this end of the fortress is dominated by gun positions and ancillary buildings begun in the late 19th century.
These include One-Gun Battery, for a heavy 6-inch gun.[6] On firing, the gun barrel recoiled on pivoting steel arms, 'disappearing' into the gun pit through a steel shield under which the gunners reloaded in safety. The gun position is connected to its underground magazine, and nearby under its protective earth mound, a war shelter accommodated the gun crew.
The Battery Observation Post was built in the Second World War to control the 6-inch guns of Half-Moon Battery and has been restored to its wartime appearance. The battery itself, reached via a tunnel under the Elizabethan rampart, retains underground magazines and a war shelter of 1895, built for two more 6-inch 'disappearing' guns.
The current emplacements at Half-Moon Battery incorporate changes of 1909 and particularly of the Second World War, including camouflaged concrete gun houses that gave protection from aircraft, added in 1941. The guns on display are similar to those installed in 1943.[7]
Pendennis Point
On the edge of the sea stands Little Dennis, a small Tudor gun tower built probably in 1539. It had one enclosed gunroom with a timber roof on which there was an upper, open gun platform. The wooden floor has gone but the embrasures for the upper guns remain visible.
Nearby is Crab Quay, the best landing point on the headland and probably defended from Tudor times. Today it retains two concrete emplacements for light 6-pounder quick-firing guns of 1902/3.[8]
READ MORE ABOUT PENDENNIS CASTLE
Footnotes
1. R Linzey, Fortress Falmouth: A Conservation Plan for the Historic Defences of Falmouth Haven, vol 2 (London, 2000), 6–7.
2. Ibid, 27–8.
3. Ibid, 32–3.
4. The National Archives (TNA), WO 192/278 (Falmouth Fire Command record book).
5. TNA, WO 78/2757 (Pendennis Castle, Falmouth: record plans of barracks and buildings, 1902).
6. Linzey, op cit, 151–2.
7. TNA, WO 192/275 (Half-Moon Battery record book); TNA, WO 192/278 (Falmouth Fire Command record book); Linzey, op cit, 160–67.
8. Linzey, op cit, 216.