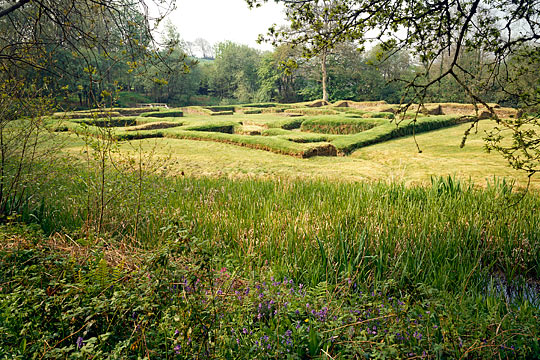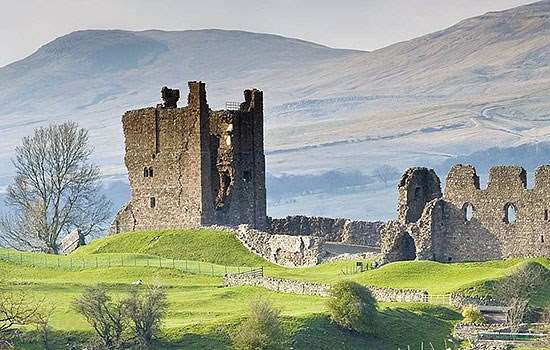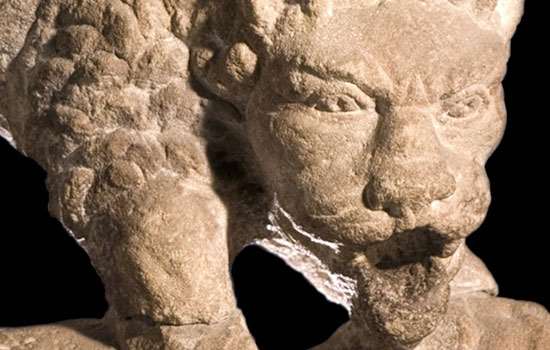History of Penhallam Manor
These low, grass-covered ruins are the remains of a moated 13th century manor house built by Andrew de Cardinham. Moated manor houses are found mainly in central and eastern England, but are rare in the south-west. Penhallam is therefore particularly unusual. Also having been abandoned in the 14th century, its full medieval ground plan has survived unaltered by later building work.

The De Cardinhams
The de Cardinhams were a family of minor barons who profited from the favour of King John (reigned 1199–1216). John’s determination to recover Normandy, lost to the king of France in 1204, meant that he spent most of his reign trying to raise large sums of money.
Robert Fitzwilliam, Lord of Cardinham, seems to have become John’s principal agent in Cornwall, helping to exploit the justice system in the king’s interest. His reward was an increase in status and possessions, and an enhanced inheritance for his son Andrew, who also held Restormel Castle.
Building History
Although Penhallam seems to have been built in various stages between the late 12th and early 14th centuries, Andrew de Cardinham is assumed to have been responsible for the main building phase, in the 1220s and 1230s.
There are the remains of an earthwork castle at Week St Mary nearby, which could have been the first home of the family in the area. The building of Penhallam may represent a move to a more sheltered site, when the need for defence was no longer a primary consideration.
Decline
Penhallam seems to have been lived in for a relatively short time. Andrew de Cardinham died in about 1256 without a male heir, and his lands were split equally between his daughters. By 1270 Penhallam had descended through the female line to the Champernowne family, and by the early 14th century it had been passed to tenants.
Partitioning of the manor’s lands had begun by 1330 and was complete by 1428.
Local people would then have helped themselves to the building materials, quickly reducing the deserted shell to its foundations.
Description
The house was built round a quadrangle and the original entrance was across a drawbridge on the south side, on the site of the modern bridge. The drawbridge was operated from an early-13th century gatehouse on the edge of the island. Later in the century this arrangement was replaced by a fixed bridge with stone abutments at either end.
On the island a passageway led from the bridge to an impressive entrance tower in the south range of the manor house. This gave access to the inner courtyard around which the four ranges of the house were built.
The South Range
Immediately to the right (east) of the entrance tower in the south range was a chapel: its stone benches and the base of an altar survive.
The East Range
In the east range, which seems to have been the first to be built, lay the owner’s private apartments at first-floor level.
At the northern end a wardrobe and garderobe (latrine) were added later – on the ground floor you can still see the line of the sewer that carried the waste from the garderobe to the moat, a healthier arrangement than in some medieval buildings.
The North Range
The north range is dominated by the hall: the remains of the dais – the site of the high table – are still visible at its east end, as are the stone-faced benches lining the east, north and south walls.
Doorways at the west end of the hall led into the buttery, from which wine and beers were served, and the servery (for serving food). Further west was a single-storey lean-to bakehouse, with a malting kiln at its north end.
The West Range
The west range housed the kitchen, which seems to have been rebuilt in about 1300 – perhaps as a result of a fire – and a lean-to pantry. At the southern end of this range was a two-storey lodging for the household staff.
The rubble-built garderobe that served both floors still projects west from the lodgings. The western half of the south range, between the lodgings and the entrance, contains a larder, which had a stone-lined cool-storage pit in its north-east corner.
For a long time the site was almost unknown, but the threat of tree planting led to its excavation between 1968 and 1973, when the ruins were consolidated and the outline of the walls restored. The site is now a peaceful nature reserve set within a wooded valley.
The de Cardinham and Champernowne families feature in Daphne du Maurier’s 1968 novel 'The House on the Strand'.
Further Reading
Beresford, G, The Medieval Manor of Penhallam, Jacobstow, Cornwall (London, 1954)


