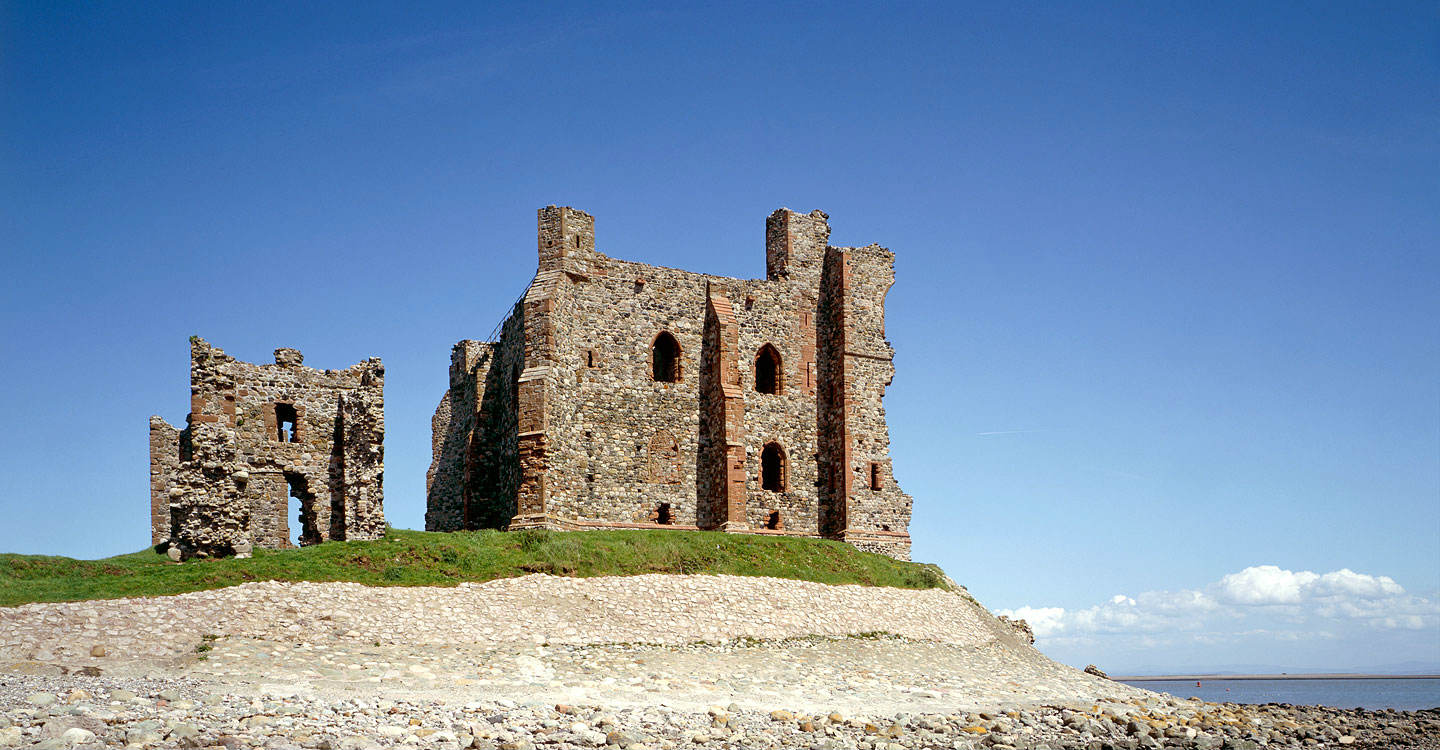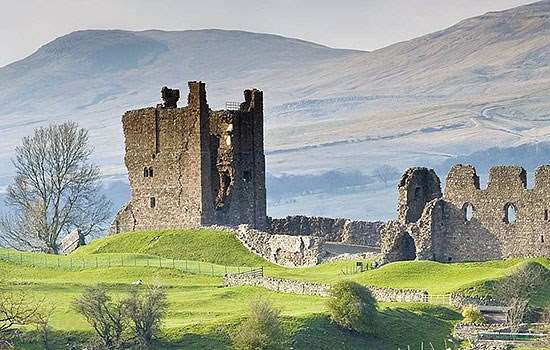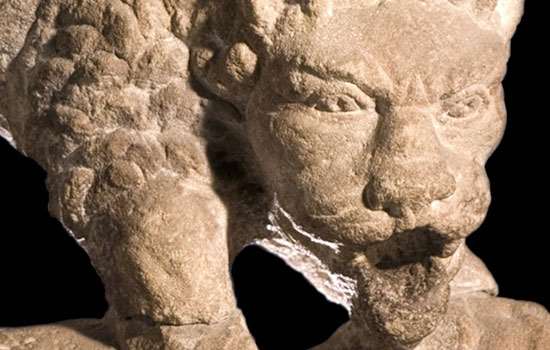History of Piel Castle
Perched on the south-east tip of Piel Island, the imposing Piel Castle is visible from around Morecambe Bay. The site is dominated by the massive keep, which is enclosed by both an inner and an outer bailey, each bordered by a ditch and set with corner towers. The stone used to construct the castle was taken from the beach, although red sandstone was imported for architectural details.

Although the large windows on the upper floors of Piel Castle keep give it the appearance of a comfortable residence, it is generally thought that the castle was erected for defensive reasons.
In 1327 John Cockerham, Abbot of Furness, was granted a ‘licence to crenellate’ by Edward III, suggesting that he may have been fortifying an existing building. At this time much of northern England was troubled by Scottish raids, and the monks of Furness wished to establish a place of safety. They probably also wanted to monitor traffic passing through Piel Harbour on its way to their holdings in Ireland and the Isle of Man, and to protect cargoes from the weather, raiders and pirates.
Quarrels over trade (and charges of smuggling) meant that the monks were not always on the best of terms with the king. On 4 June 1487 Lambert Simnel landed on Piel Island from Ireland, with an 8,000-strong army of mercenaries. The son of an Oxford tradesman, he claimed to be the Earl of Warwick and thus rightful heir to the English throne. He marched on London, but was defeated and captured at Newark by Henry VII and his forces.
FIND OUT MORE ABOUT LAMBERT SIMNEL
In 1537, when Furness Abbey was dissolved, the castle became the property of Henry VIII but was left to fall into ruins. The eight pilot houses and the pub were built in the late 18th century. In 1920 the island was presented by the Duke of Buccleuch to the people of Barrow and District to commemorate those who died in the First World War.
Description
The best place to begin a tour of the castle is at the ruinous, though once ornate, tower that marks the north-east corner of the outer bailey and may have originally formed part of the outer gate. The low structure immediately below it has traditionally been interpreted as the chapel. Walking beside the curtain wall, you will encounter two other simple, two-storeyed towers.
Occupied by the three-storey keep, the inner bailey, entered through the gatehouse in the western wall, is much smaller than the outer. The way into the keep lies on the first floor of the integral two-storey gatehouse. Above the entrance is a worn carved grotesque, usually identified as Salome.
The upper floors probably housed the important chambers, with the ground floor being used as storage space.
The tower at the south-east corner may have contained private apartments. Unusually the keep has two spine walls, instead of one, dividing it into three parallel sections.


