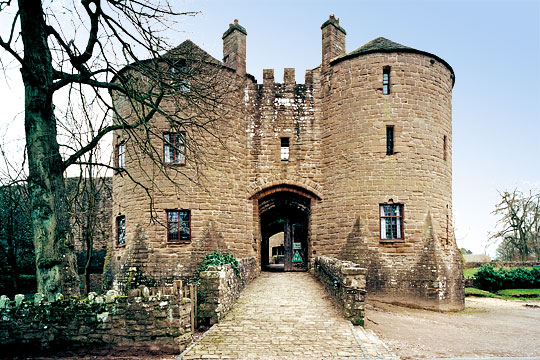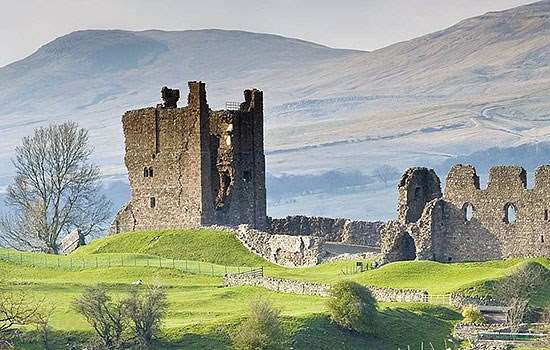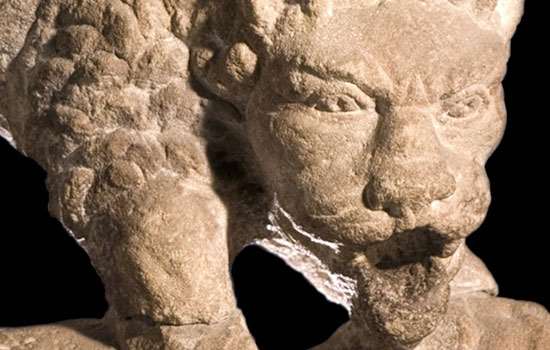History of St Briavel’s Castle
St Briavel’s was an important royal castle on the frontier with Wales and the administrative and judicial centre of the Forest of Dean. Built in the early 12th century, it was the residence of the warden of the Forest of Dean – a royal hunting ground where the game was protected and the king alone allowed to hunt.

Early History
The castle was in royal possession by the 1160s and was rebuilt, with the small but impressive keep, by Henry II (r.1154–89). The Forest of Dean was important for another reason – it was one of the centres of the medieval iron industry, small scale by present day standards but a vital source of supply for the manufacture of weapons, especially crossbow bolts. The crossbow was the favourite weapon of the mercenaries who were employed in considerable numbers by Henry’s son, King John (r.1199–1216), who built a new hall (now vanished) and an elaborate chamber block at St Briavel’s.
In spite of this, John only visited St Briavel’s five times in the course of seventeen years, staying no more than eleven days altogether. John’s son, Henry III, also visited the castle from time to time, adding a small chapel to his father’s house. By this time the castle was functioning more as an administrative headquarters and workshop than a stronghold.
Under Edward I (r.1272–1307), thousands of crossbow bolts were produced at the castle in preparation for the king’s Welsh and Scottish campaigns. Edward took care to ensure that his arsenal was well protected, adding the massive twin-towered gatehouse to the castle in 1292.
With the conquest of Wales completed by the end of the 15th century, the castle’s importance declined rapidly and unused buildings were demolished in 1680.
Forest Prison
The gatehouse became a prison where those accused of committing offences within the forest area were held while awaiting trial.
A number of prisoners’ inscriptions remain which testify to the unwholesomeness of the gaol but the legend that criminals were hanged from the battlements seems unlikely. Fines were a far more profitable form of punishment – or mutilation, which served as a public reminder of the consequences of breaking the king’s law.
Later History
The keep collapsed in 1752, by which time the great hall had also been demolished, and the east tower collapsed in 1777 destroying the adjoining buildings.
The castle was still being used as a debtors’ prison until 1842. After centuries of neglect and decay, the surviving buildings were restored and rendered habitable at the turn of the 20th century.
Today St Briavel’s enjoys a peaceful life as a youth hostel with visitors sleeping in the gatehouse prison.
Description
The castle lies on the edge of a steep scarp above the river Wye.
Its irregular plan has led to the suggestion that it lies on the site of an earlier earthwork – perhaps a Norman ‘motte and bailey’ arrangement. By the later 12th century, a square stone keep, said to have been over 100 feet (30 metres) high, was built on top of the castle motte and in the 13th century a curtain wall was added, enclosing an area of 1.5 acres (0.61 hectares).
Other alterations included the construction of a two-storey domestic range, thought to have been the ‘royal apartments’ mentioned in documents of 1227.
A twin-towered gatehouse with a defended passage was also added and this, in turn, was replaced with the existing gatehouse by Edward I in 1292–3 to improve the defences against Welsh attack. It was designed as a ‘keep gatehouse’ – a gatehouse that could be closed and defended against attack from the rear as well as the front. There were three sets of portcullises that turned the entrance passage into a lethal ‘killing ground’.
The castle’s surviving fabric dates mainly from the 13th century and consists of a dry moat, curtain walls, fragments of the keep, a two-storey domestic range and chapel, the site of the hall, and the twin-towered gatehouse with defended passage and rooms over it.
Further Reading
Remfry, PM, St Briavel’s Castle, 1066–1331 (Malvern, 1994)
Webb, A, ‘St Briavel’s: the king’s great arsenal’, Dean Archaeology, 5 (1992), 18–23


