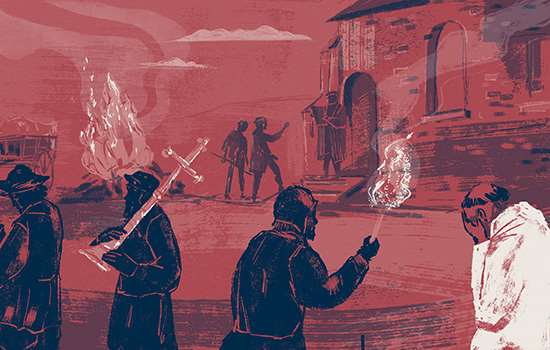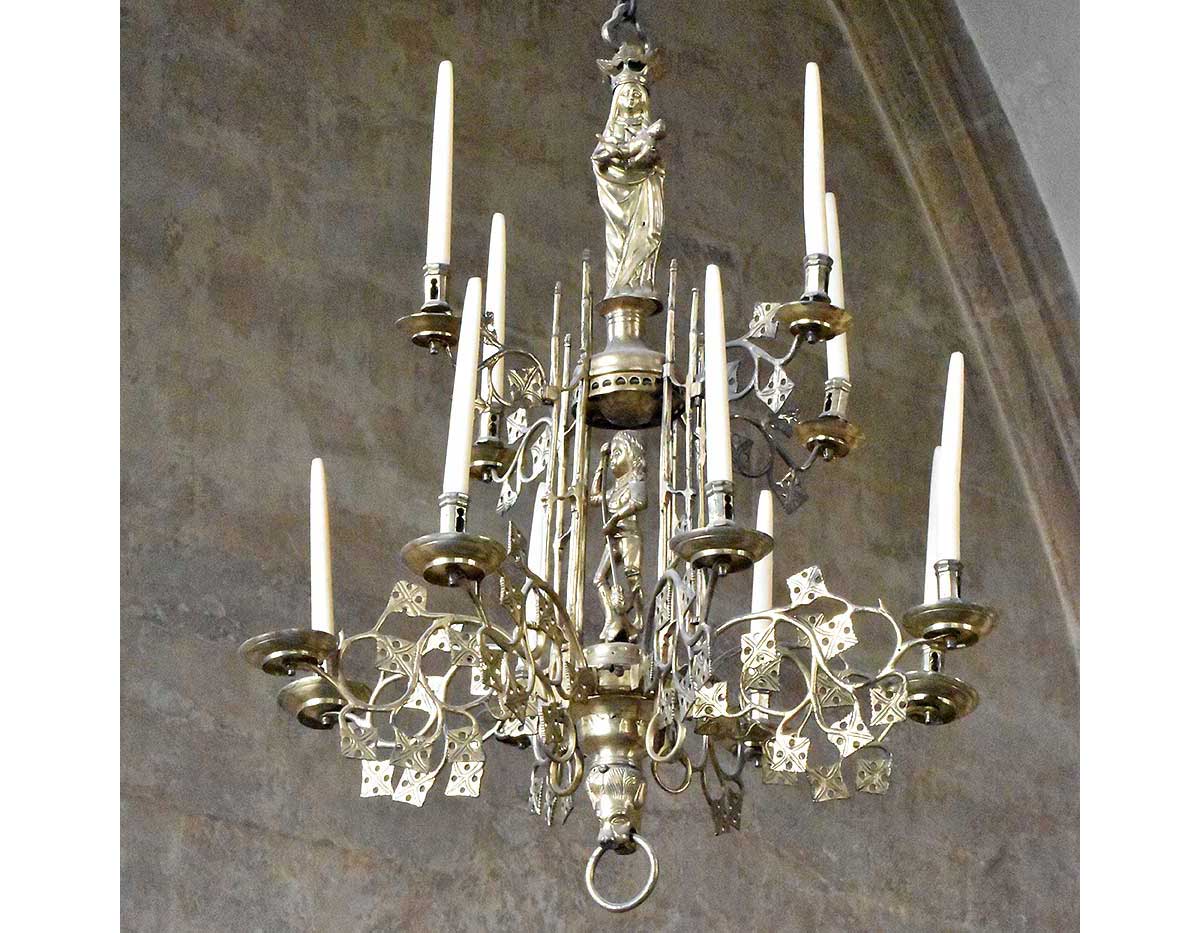The Templars’ round church
The church takes its name from the Knights Templar, an order of ‘soldier monks’ founded in the early 12th century in Jerusalem, which was then under Christian control. The Templars were perhaps the most famous of several military monastic orders founded to defend the Crusader kingdom of Jerusalem and protect pilgrims travelling there. They took their name from the Temple Mount in Jerusalem, where they had their headquarters.
People across Europe gave the Templars money and lands, which were run from small monasteries and estate offices known in England as preceptories. At some point between the late 1120s and his death in 1147 Robert, Earl of Gloucester, gave the Templars at least two large fields on the south side of Bristol. They built a preceptory here to manage the Templar estates in south-west England. The Templars gradually developed the adjacent fields, and the area has been known as Temple ever since.
Archaeological excavations in 1960 and 1971 revealed the remains of the Templars’ hall and monastic church. Like others built by the Templars, this church was round, based on the rotunda of the Church of the Holy Sepulchre in Jerusalem. It was one of only a dozen round churches in England. The dedication to the Holy Cross, rather than to a saint, was inspired by the Jerusalem church, which housed relics of the ‘True Cross’ on which Jesus was executed.
In addition to its role as the monastic church of the Templars’ preceptory, the church was used by parishioners of the Temple area. Its foundations are marked out with gravel inside the nave of the present church.
The medieval church
After the Templar order was disbanded in the 1310s – a victim of international politics – ownership of the church transferred to another military order, the Knights Hospitaller. The new owners, together with the parishioners and the city’s Weavers’ guild, began to enlarge the church. During the medieval period many of Bristol’s cloth workers lived in the Temple area, and it was their wealth that helped to transform Temple Church into one of Bristol’s largest and most important churches.
First, a chancel and two side chapels were added at the east end of the round church. The chancel included an altar for a parish priest to celebrate Mass, while the northern chapel was the Weavers’ chapel, with an altar dedicated to St Catherine, the patron saint of wool-spinners. These works were probably finished in the 1330s, although in 1338 the church was still described as small in the Hospitallers’ survey of their English landholdings.
The round church was demolished in the mid 14th century and a new rectangular nave built in its place. It had large stained-glass windows along the aisles, dating to about the 1360s, and a beautiful arch-braced timber roof.
So, over the course of just half a century, the small round church had been completely transformed into a more conventional rectangular church, built on an impressive scale.
Although the church was dedicated to the Holy Cross, there were many separate altars and chapels with dedications to saints, including St Catherine as well as St James, St Nicholas, St Andrew and the Holy Trinity. An inventory of another Bristol church, St Ewen, hints at the wealth of items that must have been in the church, including service books, coloured vestments for the priests, gold and silver chalices and other plate, and a variety of statues and cloth hangings.
One such item that survives from the Temple Church is a remarkable 15th-century brass chandelier, probably made in Flanders. At the top the Virgin Mary cradles the infant Jesus. Below, a long-haired figure, perhaps the Archangel Michael rather than St George, slays a dragon. The chandelier now hangs in the Berkeley Chapel of Bristol Cathedral, one of a number of valuable items that were moved to other churches in the city after Temple Church was bombed in 1940.
The large churchyard had to be extended in 1349 to cope with the numbers of parishioners dying during the Black Death. The graveyard had a statue of St John the Baptist and a cross, as well as a prominent yew tree. There was also a separate Lady chapel, dedicated to St Mary, near the main church.
The leaning tower of Bristol
In about 1390 the parishioners started work on a bell tower. Unfortunately, during its construction the tower began to lean – either because the foundations were too shallow for the soft alluvial ground, or because the mortar was not strong enough. Building work came to a halt after the first three stages.
Parishioners were encouraged to leave bequests in their wills to complete the tower and duly did so. One local man, John Sely, for example, gave £5 in 1413 ‘to the works on the belltower of the same church if it is rebuilt from new’.
When the masons finally added the upper (fourth) stage to the tower in the 1450s, they attempted to build a true vertical stage on top of the leaning base. Although this top stage is no longer vertical either – probably because the lean of the base has increased – the tower has a noticeable kink between the third and fourth stages. Today the first three stages are about 4 degrees ‘out’ from true vertical – by comparison, the Leaning Tower of Pisa was over 5 degrees out before 21st-century remedial work.
Reformation and Restoration
Henry VIII closed the Hospitallers’ order in 1540 as part of his Dissolution of the Monasteries. Because Temple Church had not been a monastic church since the early 14th century, this simply meant a change of landlord for the parishioners. The City Corporation bought the church in 1544, and could now appoint the vicar and retain any surplus from parishioners’ fees.
This was the beginning, however, of the Protestant Reformation, and of two decades of turbulent change for Temple Church, as for all England’s churches. In the 1540s and early 1550s some paintings and statues were removed and the language of the church service was changed from Latin to English.
In 1553, Queen Mary’s accession to the throne and restoration of traditional Catholic religion were probably welcomed by most parishioners. But one who disapproved was the weaver Richard Sharpe. In 1556 he walked into the chancel of the church during Mass and, pointing to the altar with the sacrament of bread and wine, shouted ‘yonder idol is the greatest and most abominable that ever was’. He was executed the following year. The door between the Weavers’ chapel and the chancel, through which Sharpe must have entered that day, became known as the Martyr’s Door.
Mary I’s premature death in 1558 ushered in the Protestant reign of her sister, Elizabeth. The church was gradually transformed from a colourful Catholic medley of screened areas, chapels and altars into a simpler, brighter Protestant preaching space.
The church was refurbished in the first quarter of the 18th century, with a new porch at the west end, along with decorative panelling and wrought iron screens, made by the Bristol craftsmen William Killigrew and William Edney respectively. Further restoration took place in the late 19th and early 20th centuries.
Bomb damage
On the evening of 24 November 1940 the German Luftwaffe dropped several thousand incendiary bombs in what became known as the Bristol Blitz. The bombing destroyed a huge part of medieval Bristol, including large parts of the Temple area. Temple Church was gutted in the resulting firestorm, along with three other churches and thousands of houses.
After the war many of the damaged buildings in the city were demolished, but Temple Church was too important to Bristol’s history to be knocked down. In 1955 the Ministry of Works, a predecessor of English Heritage, took over the bombed church and carried out repairs to the ruins to avoid further collapse. The works included dismantling some walls and reinforcing many of the medieval arches with reinforced steel joists and brick buttresses.
Move the sliding bar to see the church looking east, before and after Second World War bomb damage. Images © Historic England Archive
The afterlife of the church
The old parish churchyard was laid out as the urban park of Temple Gardens in 1958, with the ruined church occupying its north side.
Some artefacts, including the medieval chandelier, had been removed from the church as a precaution in 1939 or the following year; other fittings such as the bells were recovered from the fire-damaged church after November 1940. Many valuable items were later moved to other churches in the city. The chandelier and eight of the nine bells were moved to Bristol Cathedral in 1958. The ninth bell – the small Sanctus bell of about 1380 – and the font are now at Inns Court Christian Fellowship church. Parts of the 18th-century ironwork were taken to the Lord Mayor’s chapel and two fragments of medieval monumental brass are at St Mary Redcliffe.
Today the church is used for open-air community events such as concerts and art installations, including the Bristol Light Festival.
The church today
Scroll through the gallery below to find out more about the surviving features of the church, and some of the artefacts from the church that either no longer survive or are now held elsewhere in Bristol.
Find out more
-

Visit Temple Church
The 'leaning tower' and walls of this large late medieval church survived bombing during the Second World War. The graveyard is now a peaceful public garden.
-

Download a plan of the church
Download this PDF plan of Temple Church to see how it developed from its origins in the early 12th century.
-

WHAT BECAME OF THE MONKS AND NUNS AT THE DISSOLUTION?
Discover what happened to the many thousands of monks and nuns whose lives were changed forever when, on the orders of Henry VIII, every abbey and priory in England was closed.
-

MORE HISTORIES
Delve into our history pages to discover more about our sites, how they have changed over time, and who made them what they are today.
Further reading
JH Bettey, ‘The medieval churches of Bristol: anniversary address 1989’, Transactions of the Ancient Monument Society 34 (1990), 26 [inventory of St Ewen]
S Brown, ‘Excavations at Temple Church, Bristol: a report on the excavations by Andrew Saunders, 1960’, Transactions of the Bristol and Gloucestershire Archaeological Society 126 (2008), 113–29 (accessed 23 July 2024)
J Foxe, The Unabridged Acts and Monuments Online [martyrdom of Richard Sharpe in 1557: 1563 edn, Book 5, p. 1821] (accessed 29 May 2024)
A Gomme and M Jenner, An Architectural History of Bristol (Wetherby, 2011)
LB Larking (ed), The Knights Hospitallers in England: Being the Report of Prior Philip de Thame to the Grand Master Elyan de Villanova for A.D. 1338, Camden Society, first series 65 (London, 1857), 184 [record of the church in 1338]
BA Lees (ed), Records of the Templars in England in the Twelfth Century: The Inquest of 1185, with Illustrative Charters and Documents, Records of the Social and Economic History of England and Wales 9 (London, 1935), 58 [record of the church in 1185]
J Taylor, ‘Church of Temple or the Holy Cross, Bristol’, Proceedings of the Somerset Archaeological and Natural History Society 33 (1887), 51–9
TP Wadley (ed), Notes or Abstracts of the Wills contained in the volume entitled the Great Orphan Book and Book of Wills, in the Council House at Bristol, 1886 [includes 19 wills recording bequests to Temple Church]
Bristol Bells database and blog (accessed 23 July 2024)
Historic England, listed building description and scheduled monument description (accessed 23 July 2024)



























