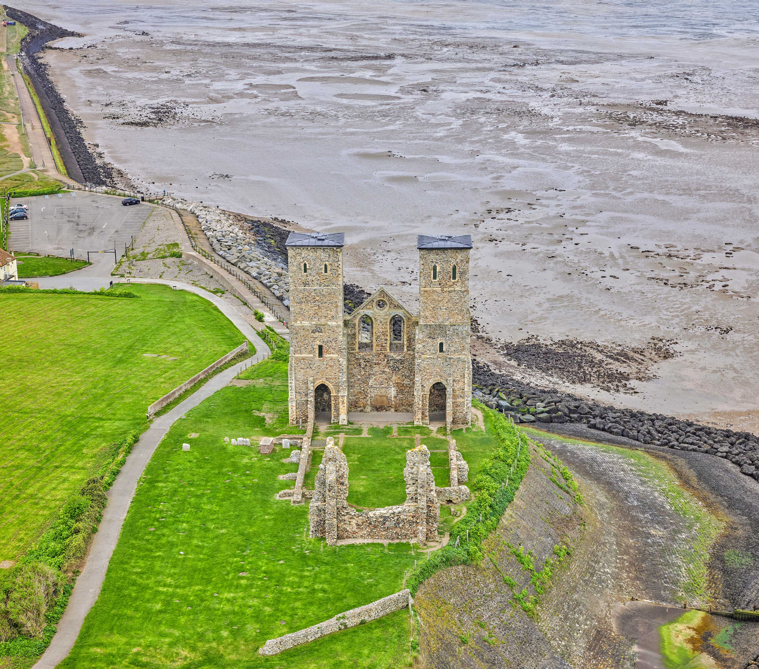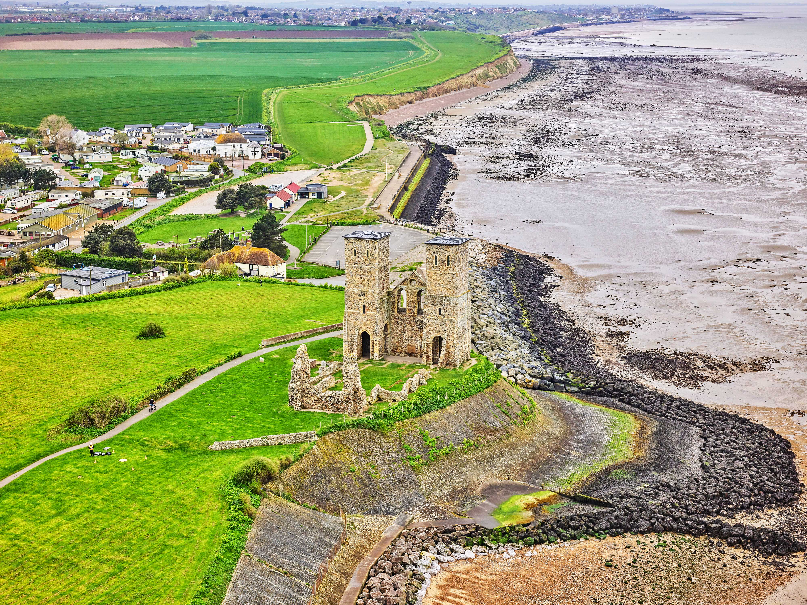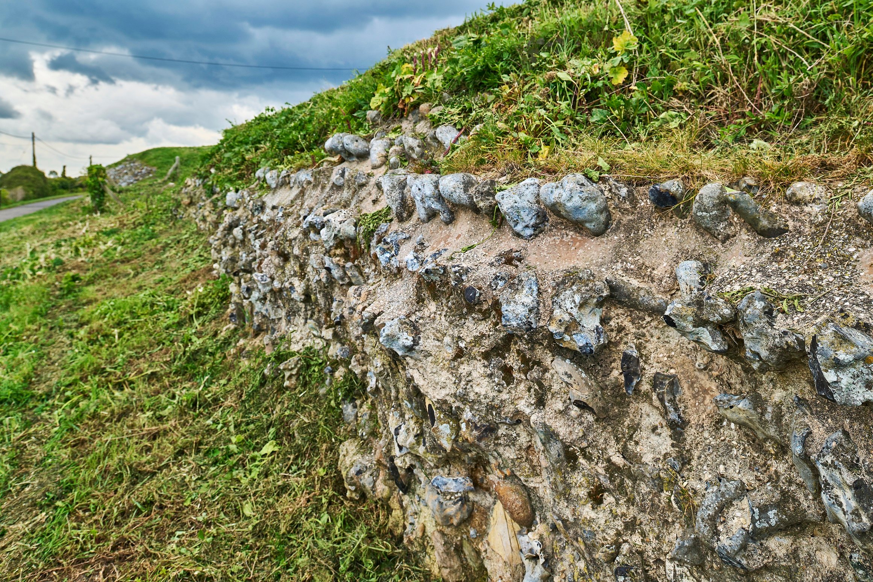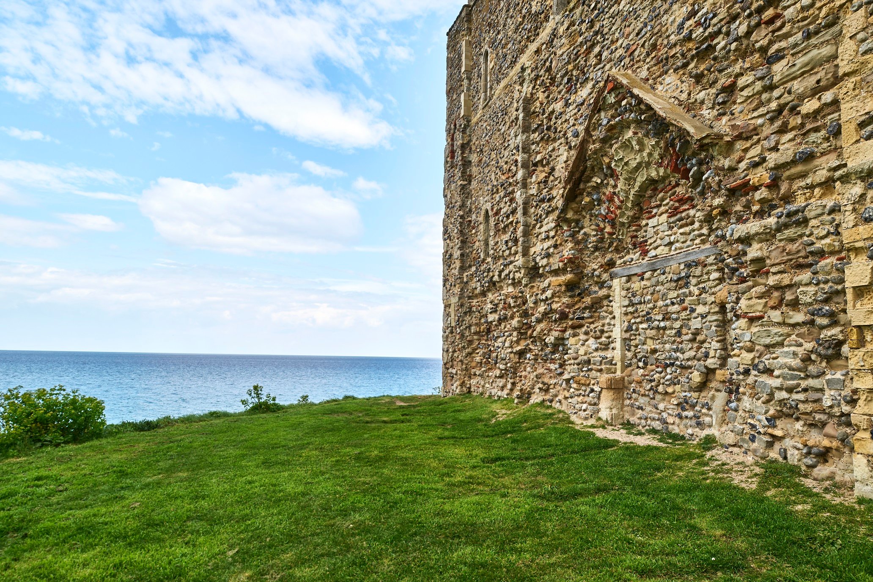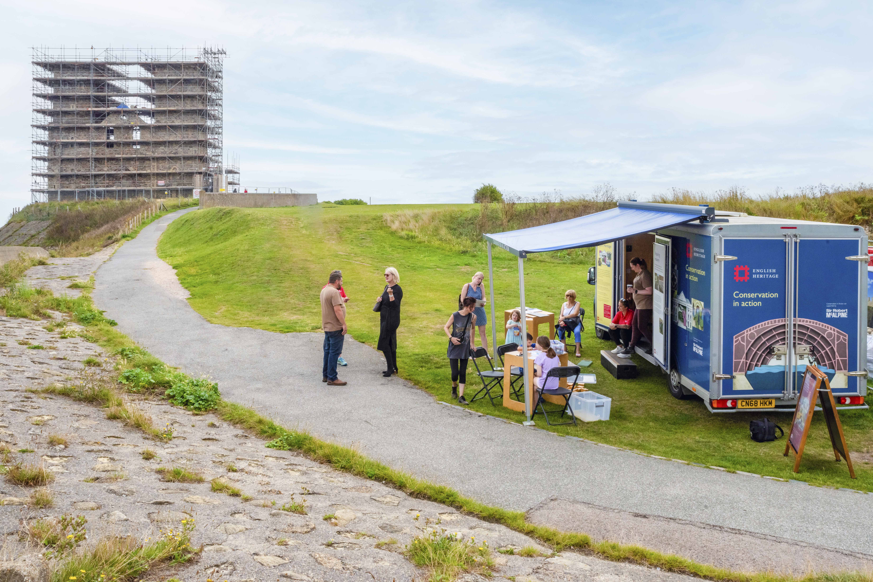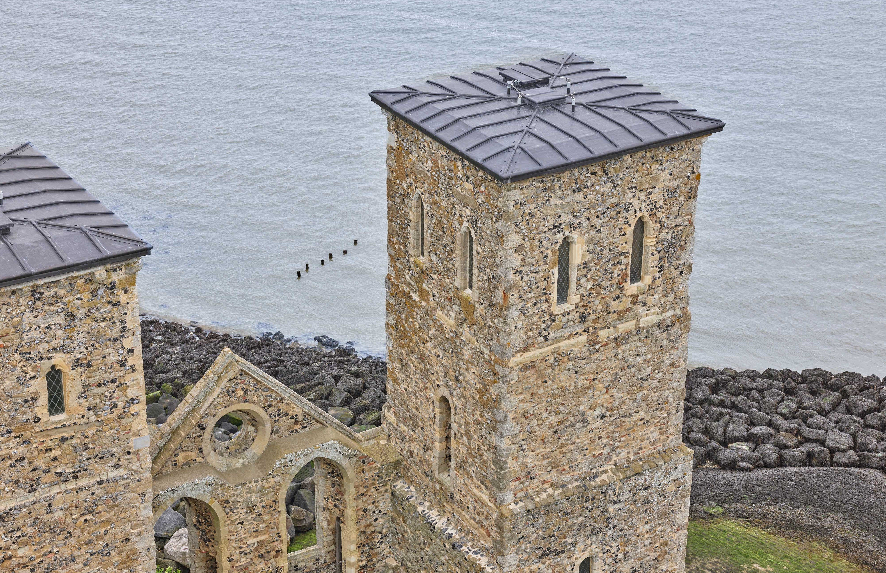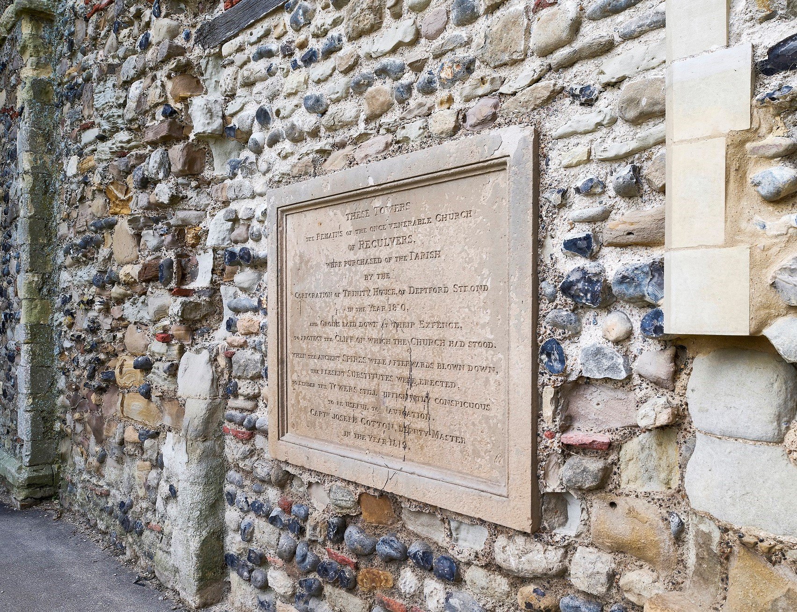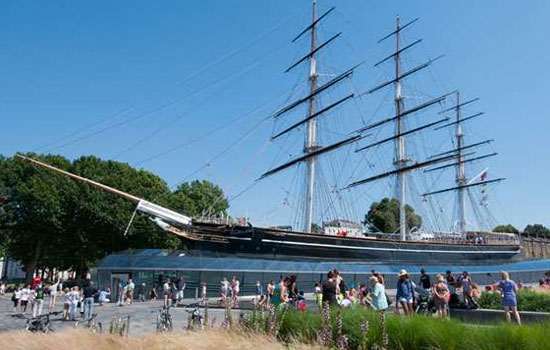You first spy Reculver’s towers a good 10 minutes before you arrive. For centuries, the 23-metre-high twin towers of St Mary’s Church have dominated the surrounding green pastures and blue waters of Herne Bay on the Kent coast. As the highest building for miles, it has long been used as a navigational marker for seafarers, villagers and, more recently, hikers and cyclists on the popular trail along Kent’s north coast. Now, a four-year, £1.2-million conservation project has made sure these famous towers continue to stand tall for years to come.
‘Reculver is a scheduled monument of national significance and a landmark that local communities value,’ says national projects manager Deborah Beeson. ‘It’s important to preserve it for future generations.’
When you visit, think of the generations who stood here before, stretching back nearly two millennia. Starting at the site’s south-eastern corner, the remaining walls of an early third-century fort transport you to the Roman occupation. Moving west, the outlines of a seventh-century church remain as relics of the Christian conversion of the Anglo-Saxons.
At the westernmost wall of the church, Gothic arches and grand towers, grafted on the earlier Anglo-Saxon building, propel you forward half a millennium. The towers were built when it was a parish church, its skyline-piercing ambitions mirroring the local community’s wealth. Just south of the towers, and another half millennium on, gravestones from the 18th century stand as testament to a community in decline, as coastal erosion forced the villagers to move away.
‘Reculver is special because it represents the continuity of settlement. At the same time, we see dramatic changes, thanks to the dynamics of the coast,’ says senior properties curator Roy Porter. Reculver’s geography today would have been mostly unrecognisable to the Roman soldiers garrisoned here 1,800 years ago. When you look east, you see an oyster farm and fields. They would have seen the Wantsum, a two mile-wide sea channel that at one time annexed the Isle of Thanet from the mainland. This vast waterway thronged with ships until it silted up during the late medieval period.
Today, little more than a drainage ditch, this former waterway helps explain why the Romans built here. ‘It was of strategic importance,’ says Porter. Known as Regulbium at that time, this was one of the earliest forts of the ‘Saxon Shore’, built to defend against Saxon raids. ‘Ironically, the harbour is now dry farmland and half of the fort has disappeared into the sea because of coastal erosion,’ says Porter.
Before this most recent conservation project began, it would have been hard to see what did remain of the Roman fort. ‘The walls were overgrown with ivy and hawthorn. Red valerian and tree saplings had rooted in,’ recalls Beeson. Now, with the vegetation removed, you can admire the construction of these flint walls.
While Roman Reculver was designed to keep the Saxons out, its next incarnation was designed to bring them into the fold. In 669, half-a-century after Christianity came to Anglo-Saxon Kent with St Augustine, a monastic settlement named St Mary the Virgin was built here.
‘It wasn’t a closed-off monastery but a Saxon minster,’ explains Porter. ‘There was a missionary side. The clergy here would have served a wide stretch of north Kent.’ Nowadays, the church stands at the edge of the cliff. But it was constructed in what would have been the centre of the old Roman fort. ‘This is when the Church was trying to associate itself with the status and authority of ancient Rome. It was not uncommon to find churches established within former Roman perimeters,’ says Porter. As well as the symbolism, there were practical benefits. ‘The Roman ruins provided a ready source of stone. ‘If you look at the lowest level of the church ruins, you see Roman bricks.’
Only a few low-lying walls at the centre of the church’s ruins date back to the Anglo-Saxon period. Much of what is left is from later medieval additions. What we see today is the exposed medieval inner walls. Long gone is the original lime rendering that would have given them a smooth finish. Instead, a glorious hodgepodge of over twenty different types of stone, from flint to reused Roman tile, creates a kaleidoscope of grey, red and yellow tones.
It’s this rich mosaic of stonework that makes Reculver particularly challenging to conserve. ‘We looked stone by stone and found replacements matching the historical material,’ says Porter. ‘We tried to replace stone as seldom as possible, to keep the rugged character of the site.’
Creating the replacement mortar was equally complicated. ‘We took samples to match the historical mortar. But it also had to stop the damage from rainwater and work around the different stones: to be soft enough not to harm soft limestones but hard enough to work with the flint.’ Around Reculver you can see evidence of this expertise. Cockle and oyster shell pieces in the mortar catch the eye. It’s hard to tell which patches are original and which parts are replacements.
‘I’m proud to have worked with such highly skilled craftsman,’ says Beeson of the team, which included architects Simpson & Brown, quantity surveyors Baker Mallett, Canterbury Archaeological Trust, restorers Paye Stonework, and an ecologist from David Archer Associates.
The most complex parts to conserve were the towers added in the 12th century. By this time, it was no longer a monastery but a parish church. ‘They wanted to make a statement with something tall,’ says Porter. ‘It’s quite unusual to have a parish church with two towers.’ Those towers were in danger of collapsing when work began a few years ago, says Beeson: ‘The infilled arched doorway was so thin in parts that you could see daylight through it. And the timber supports of the towers’ roofs had rotted and needed replacing.’
Work was made even trickier by Reculver’s location and protected status. Alex Towle, contracts manager at Paye, recalls, ‘We had the cliff edge on one side and a narrow footpath on the other. We had to construct a nine-level-high, self-supporting scaffold but it couldn’t be tied into the building because it’s a scheduled monument.’
Although the coastal location contributed to the towers’ decline, it also helped save them. The church originally stood more than a mile from the sea but by the end of the 18th century, coastal erosion had taken the sea less than 50 metres from its edge. The core of the church collapsed as the village declined. The parish moved up the road to Hillborough, taking some of the stone to build a new church there.
But in 1809, Trinity House, the institution that looks after Britain’s lighthouses, recognised their value as a naval landmark and stepped in to save them. ‘Trinity House put in the first sea defences under the cliff to protect the towers from erosion,’ says Porter. And this is where English Heritage will turn its attention to next.
‘The work we’ve just done means we won’t need to do another major project for a generation. Now we’re looking at what needs to be done over the next century to secure the monument, and that means its sea defences.’ You can spend your last moments at Reculver looking over the defences, reflecting on this place that is so emblematic of the changing tides of history and so defiant of the waters threatening to claim it.
Visit Reculver Towers and Roman FortWATCH: CONSERVATION IN ACTION AT RECULVER
Find out more about the conservation works that have been taking place at Reculver to protect it from harsh weather conditions and coastal erosion. Hear from the team of experts who have been working on the site and learn about some of the challenges they've faced.

