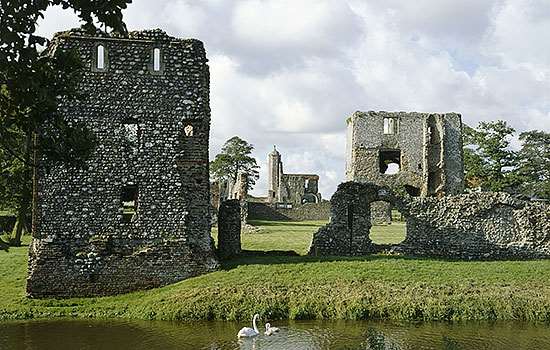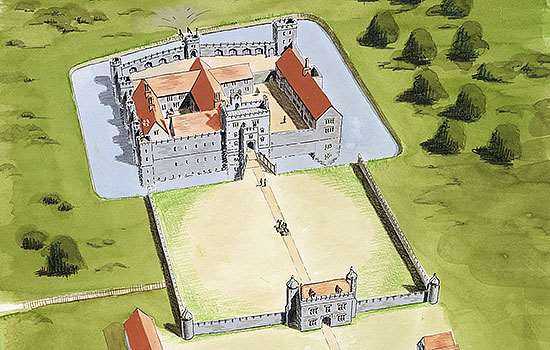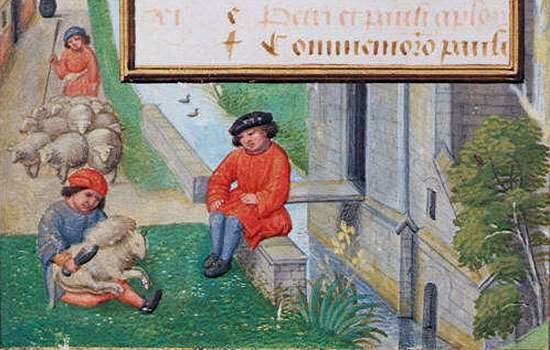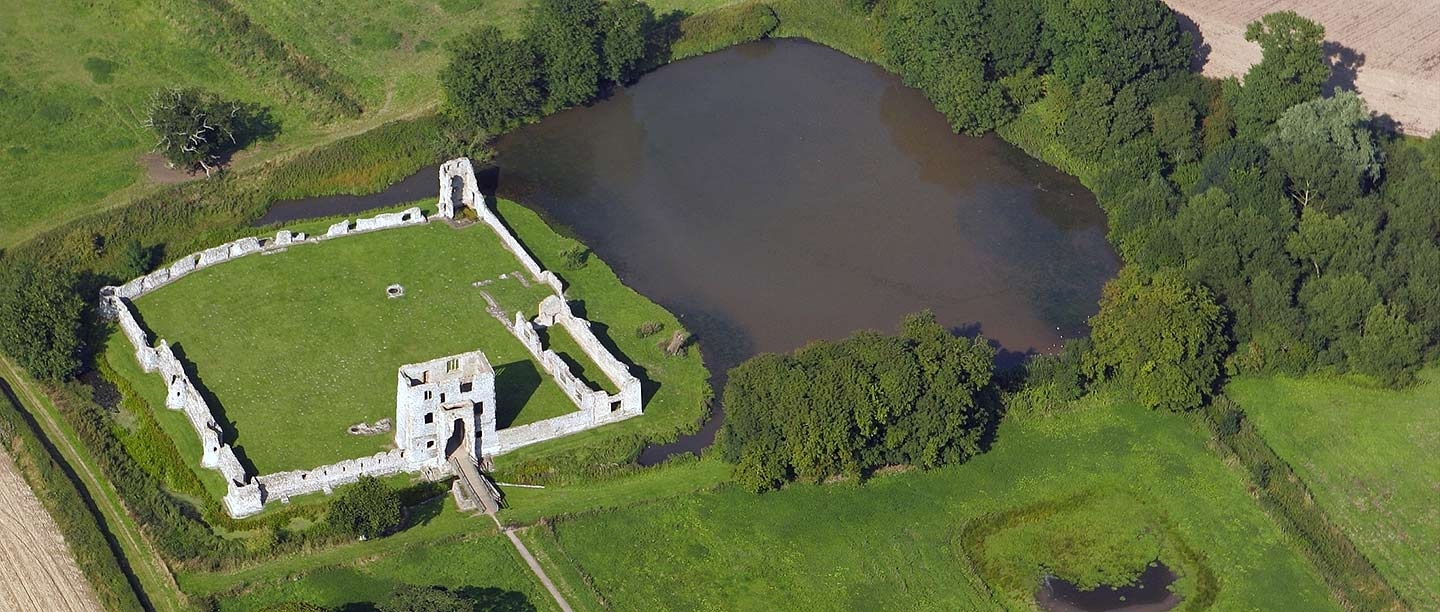The outer gatehouse
The outer gatehouse, completed in about 1560, was a late addition to the moated residence of the Heydon family. It was built to display the family’s status, reflected in the expensive dressed flint of the walls, and formed an impressive entrance to the Heydons’ property.
The existing embattled entrance is an early 19th-century modification. It was flanked on one side by a row of cottages and on the other by a long barn.
Despite its powerful appearance, the gatehouse was not built for defensive purposes, as it had large windows and no gunloops.
Although most of the castle was demolished in the 17th century as the Heydons tried to pay off their debts, the outer gatehouse remained in use as a private house. Its use as a family home only ended in 1920 when one of the turrets collapsed.
The inner gatehouse
The massive three-storey inner gatehouse was the earliest castle structure. It was built by John Heydon in the 1450s as the first part of a grand courtyard residence, which covered at least half of the present site. Access to it across the surrounding moat would originally have been by means of a drawbridge; the massive pier that once supported it now carries a modern bridge.
The gatehouse was an important symbol of John Heydon’s lordship. The will of his son, Sir Henry Heydon, describes its rooms as being luxuriously furnished with feather beds and silk curtains. A small room directly above the porch was probably a private chapel.
The gatehouse was also large enough to serve as a self-contained defensible residence in times of danger. However, its large windows made it vulnerable to attack, and it was probably only ever intended for defence against small-scale local attacks.
The inner castle
The inner castle was divided into two courts: the service court and the main house. The service court contained stables, kitchens, a bakehouse and a brewhouse, as well as accommodation for servants.
The surviving east range and the now flooded north-east tower retain various features related to the wool industry. Traces of a turnstile – perhaps for admitting sheep for shearing – have been recorded, and the sunken tank in the north-east tower was probably used for thickening cloth.
The most important building in the main house was the public great hall, used for entertaining guests and holding feasts. Adjacent was a range of lodging chambers for the lord’s entourage, each with a private latrine housed in external towers.
The great chamber of the main house, where the lord and his family had their private meals, was in the south range beside the inner gatehouse. Below this was a cellar, with a row of vertical handgun slots for the defence of the castle entrance.
Castle and church
A 30-minute walk from the castle is St Mary’s Church, which played an important role in the lives of the Heydon family.
When parts of the castle were dismantled and sold in the 1650s to pay off the Heydons’ large debts, stained glass from the banqueting hall was saved and moved to the church. The glass illustrates the advantageous marriages the Heydons made to other prominent local families, including that of Anne Boleyn, Henry VIII’s second wife, and the Gurneys, who were among the founders of Barclays Bank.
The church also contains several monuments to the Heydon family, including a memorial made in 1592 to Sir William Heydon and his wife, Anne Woodhouse.
A panel at the castle shows you how to reach the church. The postcode is NR25 6LT.
Image: The Heydon family crest, depicted in stained glass at St Mary’s Church in Baconsthorpe village. The crest shows a hunting dog sitting on a knight’s helmet
© Emma Youngs
Find out more
-

Visit Baconsthorpe Castle
Visit the castle to explore the extensive remains of the Heydons’ impressive residence. Download the audio tour before you go.
-

History of Baconsthorpe Castle
Find out more about the castle’s history and how its development was inextricably linked to the fortunes of the Heydon family.
-

The Rise and Fall of a Tudor Wool Factory
Find out more about how the Heydons made a fortune from the East Anglian wool trade, and then lost it all.
-

MORE HISTORIES
Delve into our history pages to discover more about our sites, how they have changed over time, and who made them what they are today.
