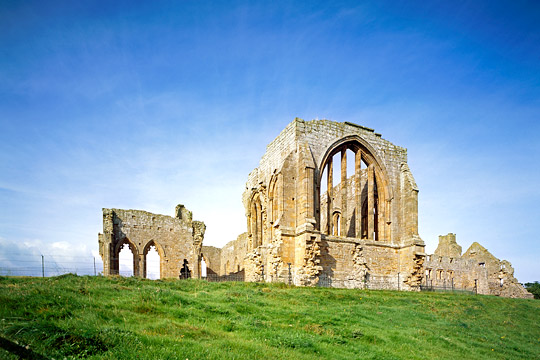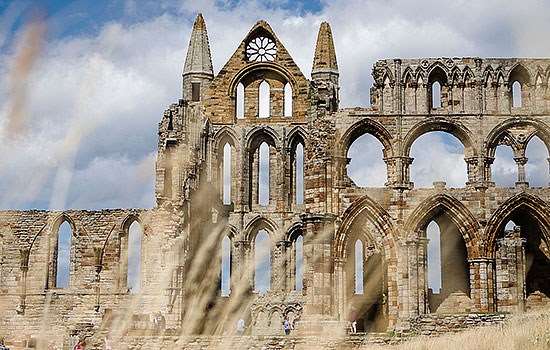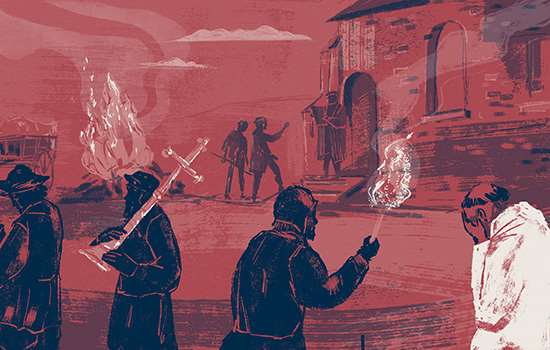History of Egglestone Abbey
The abbey of St Mary and St John the Baptist was founded at Egglestone between 1195 and 1198 for Premonstratensian canons. St Norbert had founded the Premonstratensian Order at Prémontré in France in 1121, adopting the rule of St Augustine and borrowing from the stricter Cistercians’ rule. The founders of Egglestone were the de Moulton family, whose title passed to the Dacres by marriage in 1314.

The endowment of Egglestone was so small that early in the 13th century the Abbot of Prémontré deputed three of his English abbots to hold an inquiry to decide if the status of the abbey should be reduced to that of a priory.
It remained an abbey, but poverty beset the canons throughout their history. They suffered particularly when the Scots ravaged Yorkshire in 1315 and at other times of war, receiving frequent remissions of taxes to maintain them.
After the Dissolution of the Monasteries, the site was granted to Robert Strelley in 1548. He converted the east and north ranges into a mansion and installed a kitchen in the west range.
In 1770 Sir Thomas Robinson sold the abbey to John Morritt of Rokeby Hall. Morritt’s descendant placed the ruins in the guardianship of the state in 1925 and later returned a notable collection of architectural stonework, including the tomb of Sir Ralph Bowes of Streatlam (died 1482), which was re-erected in the church crossing.
Description
Egglestone is situated above the River Tees about a mile south-east of Barnard Castle. The abbey has a fairly unconventional plan, with its church on the south side of the cloister.
The first church, built about 1200, was small and narrow, occupying only two-thirds the length of the cloister, but in about 1250 a larger presbytery with broad transepts was built, presumably to accommodate the altars required for an increased number of canons. Apart from the church and the east range, little else survives above ground.
The north and west walls of the nave are the only parts of the original church still standing; the nave was later widened southwards. The great eastern window of five lights consists, uniquely, of four tall mullions without any tracery.
Under the crossing is the black stone table-tomb of Sir Ralph Bowes, but its top is missing. Many other tomb slabs are evident on site.
In the east range, the chapterhouse is next to the church. North of this the range was two storeys high, with the monks’ dormitory on the first floor.
Nearly all the monastic features of this range were swept away when it was converted into a house and later into farmworkers’ dwellings. Beyond, a vaulted undercroft survives with a room above, adjoining the garderobe, or latrine.
The north range was built slightly later than the east. Its principal rooms were the first-floor refectory and the warming house (where the monks warmed themselves). The range was vaulted but is now ruined. The additional masonry near the west end of the north wall was the base for a fireplace that was added when Strelley converted the refectory into a hall.
Further Reading
Colvin, HM, The White Canons in England (Oxford, 1951)
Hislop, M, Barnard Castle, Bowes Castle and Egglestone Abbey ( English Heritage guidebook, London, 1999) (buy the guidebook)


