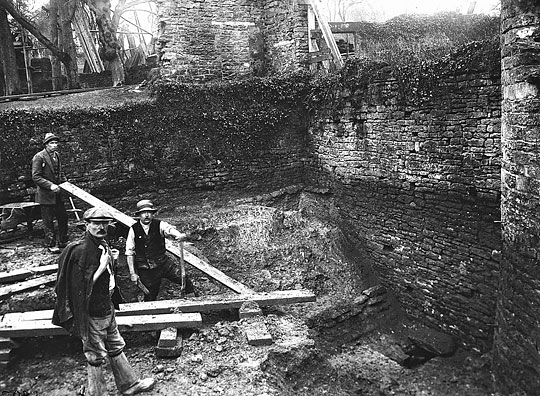Research on Farleigh Hungerford Castle
The history of the castle, and its rapid decline into ruin after about 1730, is comparatively well documented, thanks to the work of the Revd JE Jackson in the 19th century. More recently the chapel's internal decoration and coffins have also been relatively well researched, but aspects of the castle's earlier history and original appearance remain obscure.

Early Research, Depictions and Excavations
The rapid and dramatic decline of the castle into ruin during the first half of the 18th century attracted the attention of antiquarians including Peter Le Neve, who made notes and sketches during his visit in 1701.
From the 1740s until the restoration by the Ministry of Works in 1919 the many artists and later photographers drawn to the castle's ivy-clad ruins concentrated on depicting the surviving towers, outer gatehouse and chapel, and largely ignored the inner courtyard and other less obviously 'picturesque' areas.[1]
Copious research was also carried out by the Revd JE Jackson, curate of Farleigh Hungerford from 1832 until 1845. Jackson cleared and excavated the inner court during the 1840s, removing 'many hundred cartloads of rubbish' and building up excavated foundations to render the outlines of buildings such as the hall, undercroft and kitchen more intelligible to visitors.[2]
These activities, however, have made the original layout of the inner court more difficult to establish.
Restoration and Later Excavations
The process of restoration from 1919 is well documented, including through photography,[3] but few written records apparently survive of the excavations by the Ministry of Works in 1924–30 and again after the Second World War. The earliest published excavation report records archaeological investigations in 1973–6.[4]
Recent Research
In the late 20th and early 21st centuries research focused on:
Outstanding Research Questions
Areas of Farleigh Hungerford Castle's history that warrant further research include:
- the building history of the first castle, built by Sir Thomas Hungerford in the 14th century, especially the precise date of its foundation and its relationship to other contemporary quadrangular castles and their builders
- the precise building date(s) of the little-documented outer court
- establishing which of the stub walls of buildings in the inner court (and especially its north-west corner) are original, and which were built up from excavated foundations in the mid-19th century to make the ruins more comprehensible
- identification and recording of carved stonework and other decorative features, removed during demolition in and after 1730 and built into houses and other structures in Farleigh Hungerford and surrounding villages
- the rebuilding and decoration of the north chapel – including any antecedents and known artists – by Lady Margaret Hungerford, probably between 1658 and 1665.
READ MORE ABOUT FARLEIGH HUNGERFORD CASTLE
Footnotes
1. P Hughes, 'Farleigh Hungerford Castle: visual evidence, 1700–2000', unpublished English Heritage report (2001); P Hughes, 'The chapel at Farleigh Hungerford Castle: building and repair, 1363–2003', unpublished English Heritage report (2003).
2. JE Jackson's notes on his excavations, from his folio volume of manuscript notes, Wiltshire Museum, Devizes, 46, 150.
3. Hughes, 'Farleigh Hungerford Castle: visual evidence'.
4. R Wilcox, 'Excavations at Farleigh Hungerford, 1973–6', Somerset Archaeology and Natural History, 124 (1981 for 1980), 87–109.
5. TJ Miles, AD Saunders and JWG Musty, 'The chantry house at Farleigh Hungerford Castle', Medieval Archaeology, 19 (1975), 165–94 (accessed 12 March 2014).
6. H Howard, T Manning and S Stewart, 'Late medieval wall painting techniques at Farleigh Hungerford Castle and their context', in Painting Techniques; History, Materials and Studio Practice, ed A Roy and P Smith (London, 1998).
7. C Moffett and R Hewlings, 'The anthropoid coffins at Farleigh Hungerford Castle, Somerset', English Heritage Historical Review, 4 (2009), 54–71 (subscription required; accessed 2 July 2014).